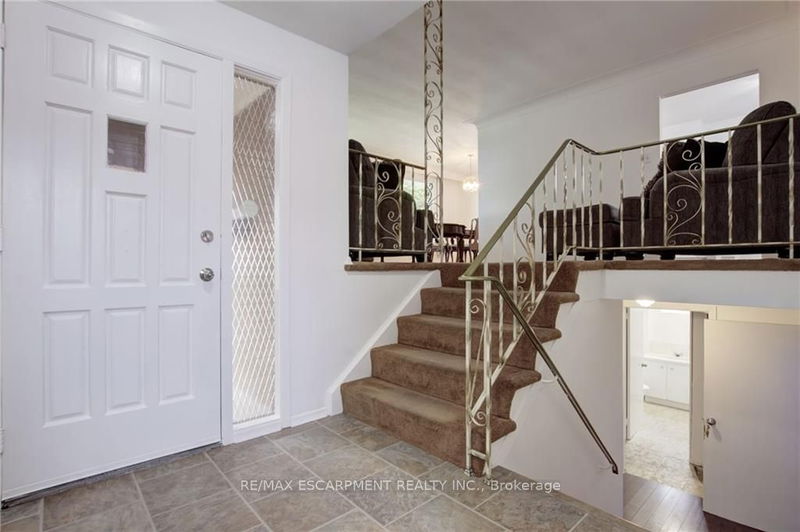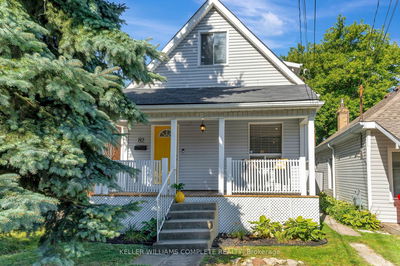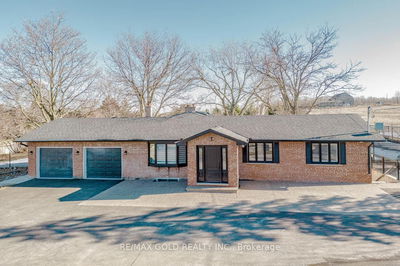47 Jasmine
Thorner | Hamilton
$789,777.00
Listed 5 days ago
- 3 bed
- 2 bath
- 1100-1500 sqft
- 3.0 parking
- Detached
Instant Estimate
$752,614
-$37,163 compared to list price
Upper range
$811,441
Mid range
$752,614
Lower range
$693,787
Property history
- Now
- Listed on Oct 4, 2024
Listed for $789,777.00
5 days on market
- Sep 6, 2024
- 1 month ago
Terminated
Listed for $795,777.00 • 28 days on market
- Jul 19, 2024
- 3 months ago
Terminated
Listed for $799,777.00 • about 2 months on market
Location & area
Schools nearby
Home Details
- Description
- Hey, I see you looking at me! Take a closer look. I check off a lot of your wants and needs. Fabulous neighbourhood - check, amenities galore - check, Kids and puppies will love - check check! Welcome to 47 Jasmine with endless possibilities. Whether you're a first time home owner or downsizing the flowing layout is ready for your personal touches. Enjoy morning coffee or outdoor entertaining in your sizable backyard. A graceful foyer to greet your guests, bringing them right up to the charming layout of the living and dining room. The tastefully newer kitchen between will allow you to be part of the conversation. Need more entertainment areas, the lower level is ready and equipped. The flexible layout of this home will create a perfect living experience. Check me out!
- Additional media
- https://houses-by-hilary.aryeo.com/sites/pnnqajk/unbranded
- Property taxes
- $4,200.00 per year / $350.00 per month
- Basement
- Full
- Basement
- Part Fin
- Year build
- 51-99
- Type
- Detached
- Bedrooms
- 3 + 1
- Bathrooms
- 2
- Parking spots
- 3.0 Total | 1.0 Garage
- Floor
- -
- Balcony
- -
- Pool
- None
- External material
- Brick
- Roof type
- -
- Lot frontage
- -
- Lot depth
- -
- Heating
- Forced Air
- Fire place(s)
- N
- Main
- Foyer
- 6’6” x 12’12”
- Living
- 12’9” x 22’5”
- Dining
- 9’8” x 9’8”
- Kitchen
- 9’4” x 8’2”
- Breakfast
- 9’4” x 6’6”
- Prim Bdrm
- 12’9” x 8’10”
- Br
- 9’3” x 10’11”
- Br
- 9’4” x 12’2”
- Bsmt
- Family
- 22’5” x 13’1”
- Br
- 11’1” x 22’5”
- Utility
- 10’12” x 31’9”
- Utility
- 6’1” x 12’12”
Listing Brokerage
- MLS® Listing
- X9383549
- Brokerage
- RE/MAX ESCARPMENT REALTY INC.
Similar homes for sale
These homes have similar price range, details and proximity to 47 Jasmine









