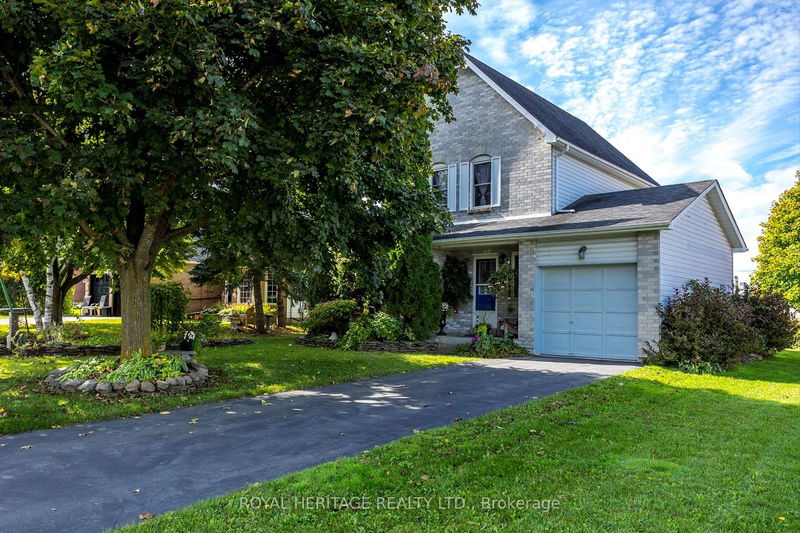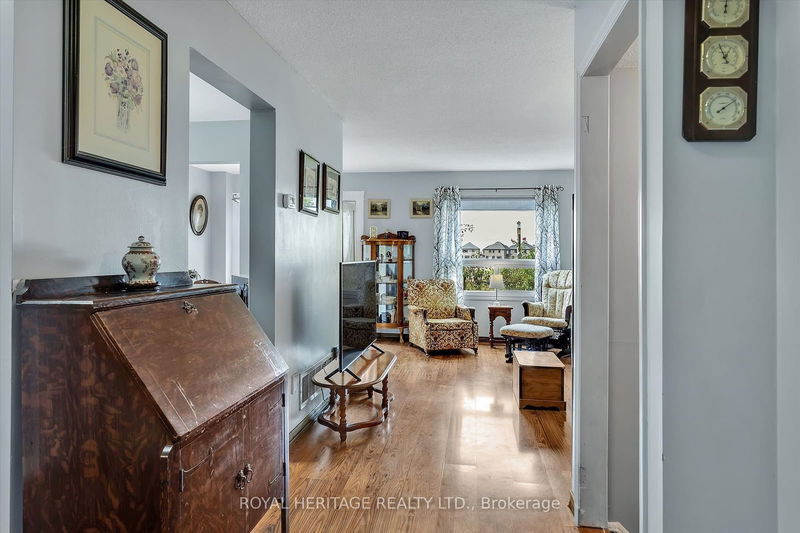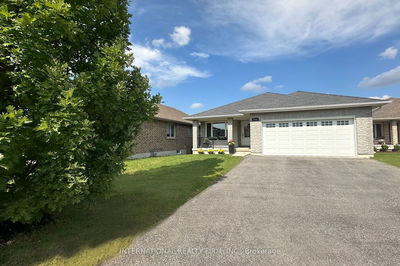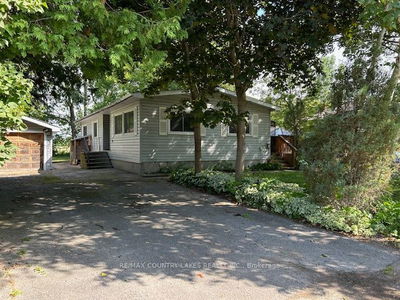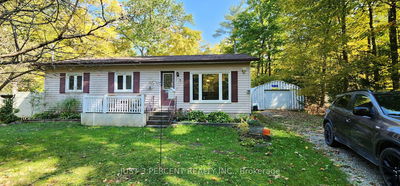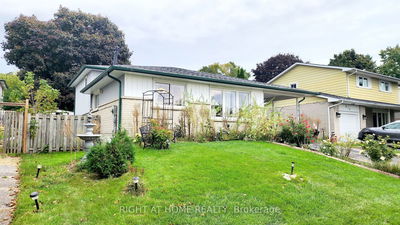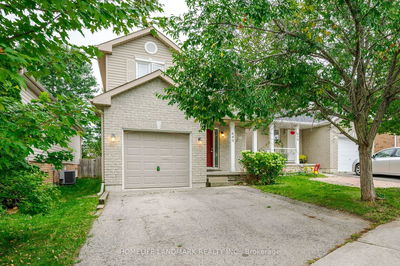205 Elgin
Lindsay | Kawartha Lakes
$559,900.00
Listed 2 days ago
- 3 bed
- 2 bath
- 1100-1500 sqft
- 3.0 parking
- Detached
Instant Estimate
$548,080
-$11,820 compared to list price
Upper range
$596,473
Mid range
$548,080
Lower range
$499,687
Property history
- Now
- Listed on Oct 5, 2024
Listed for $559,900.00
2 days on market
Location & area
Schools nearby
Home Details
- Description
- Adorable and affordable. Take time to view 205 Elgin Street today. This charming 3 bedroom home is ready for your viewing. If you enjoy gardening all of the planning and hard work has been done and all you have to do is personalize and enjoy. Great family home in a low traffic location. Close to schools and parks. Main floor features easy care flooring as well as main floor laundry and 2pc bath. Your step saving kitchen includes appliances and dining area. Walkout to western exposed deck. 3 bedrooms on the 2nd floor and 4pc bath. Full basement with rec room and great storage area as well as a cold room. Must to see.
- Additional media
- https://unbranded.youriguide.com/205_elgin_st_kawartha_lakes_on/
- Property taxes
- $3,154.23 per year / $262.85 per month
- Basement
- Full
- Basement
- Part Fin
- Year build
- 31-50
- Type
- Detached
- Bedrooms
- 3
- Bathrooms
- 2
- Parking spots
- 3.0 Total | 1.0 Garage
- Floor
- -
- Balcony
- -
- Pool
- None
- External material
- Brick
- Roof type
- -
- Lot frontage
- -
- Lot depth
- -
- Heating
- Forced Air
- Fire place(s)
- N
- Main
- Living
- 27’0” x 10’3”
- Dining
- 9’4” x 8’8”
- Kitchen
- 9’10” x 8’3”
- Bathroom
- 5’7” x 167’4”
- Laundry
- 8’4” x 5’5”
- 2nd
- Prim Bdrm
- 12’8” x 8’8”
- 2nd Br
- 9’9” x 7’10”
- 3rd Br
- 12’8” x 8’8”
- Bathroom
- 7’5” x 6’0”
- Bsmt
- Rec
- 16’11” x -33’-10”
- Other
- 14’6” x 8’12”
- Utility
- 8’5” x 4’9”
Listing Brokerage
- MLS® Listing
- X9383906
- Brokerage
- ROYAL HERITAGE REALTY LTD.
Similar homes for sale
These homes have similar price range, details and proximity to 205 Elgin
