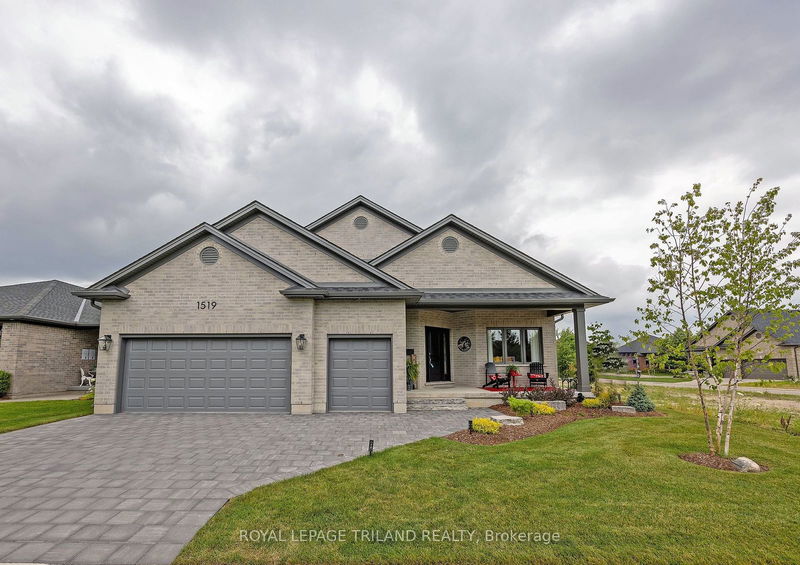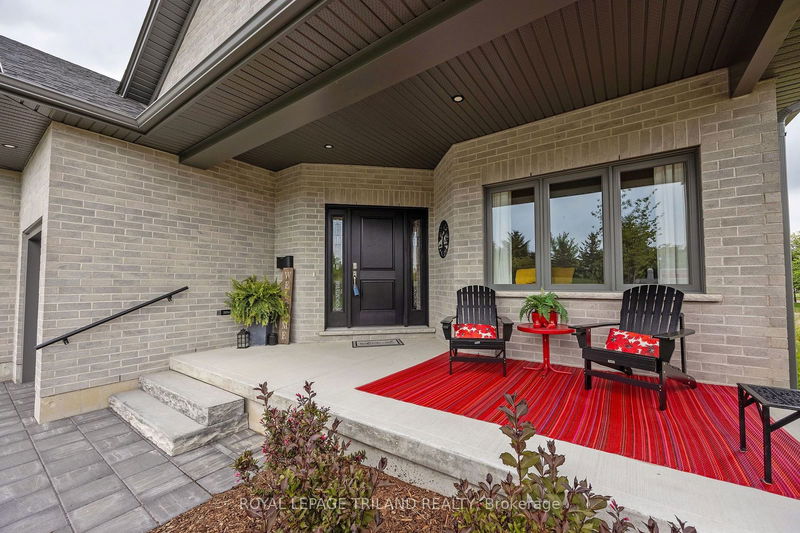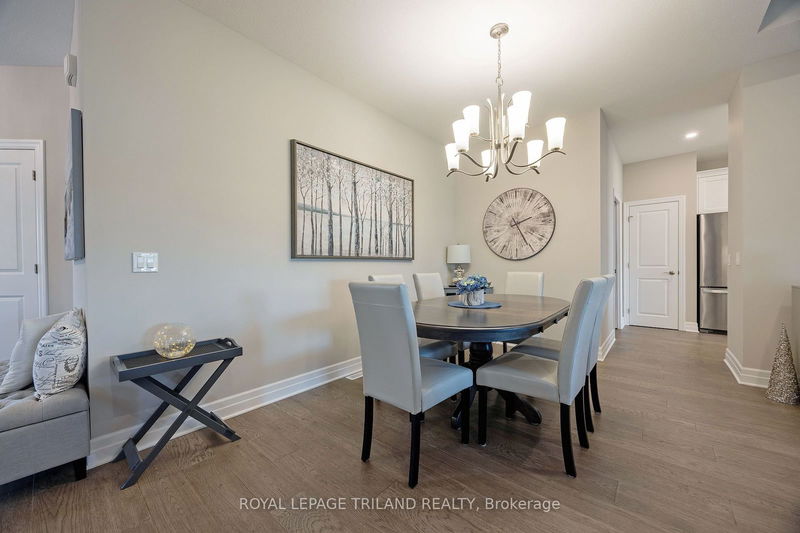1519 Moe Norman
South A | London
$789,900.00
Listed 4 days ago
- 2 bed
- 2 bath
- - sqft
- 4.0 parking
- Detached
Instant Estimate
$791,863
+$1,963 compared to list price
Upper range
$863,186
Mid range
$791,863
Lower range
$720,539
Property history
- Now
- Listed on Oct 4, 2024
Listed for $789,900.00
4 days on market
- Sep 17, 2024
- 21 days ago
Terminated
Listed for $799,999.00 • 17 days on market
- Jul 23, 2024
- 3 months ago
Terminated
Listed for $799,999.00 • about 2 months on market
Location & area
Schools nearby
Home Details
- Description
- Welcome to this stunning bungalow nestled in the prestigious 50+ gated community at Riverbend Golf Course. This nearly new home, less than a year old, offers modern luxury and classic charm. With two spacious bedrooms and a versatile den, i's perfect for a home office or extra guest space. The two full bathrooms feature modern fixtures and finishes. The heart of the home is the beautiful classic white kitchen, quartz counter tops, and ample cabinet space. The cozy living room, with a gas fireplace, provides the perfect spot for relaxing evenings. Step outside the oversized back deck ideal for outdoor dining and entertaining. The community offers top-notch amenities, including a clubhouse with indoor and patio dining overlooking the golf course, an indoor pool, a fitness room, and meeting rooms. A variety of activities ensure a vibrant lifestyle. Don't miss this chance to join an exceptional community!
- Additional media
- -
- Property taxes
- $6,764.40 per year / $563.70 per month
- Basement
- Unfinished
- Year build
- 0-5
- Type
- Detached
- Bedrooms
- 2
- Bathrooms
- 2
- Parking spots
- 4.0 Total | 2.0 Garage
- Floor
- -
- Balcony
- -
- Pool
- Indoor
- External material
- Brick
- Roof type
- -
- Lot frontage
- -
- Lot depth
- -
- Heating
- Forced Air
- Fire place(s)
- Y
- Ground
- Foyer
- 11’7” x 11’9”
- Living
- 19’2” x 16’10”
- Kitchen
- 10’8” x 15’3”
- Breakfast
- 11’5” x 6’11”
- Dining
- 19’2” x 9’3”
- Den
- 12’10” x 10’7”
- Prim Bdrm
- 17’3” x 13’6”
- Br
- 12’8” x 9’11”
- Laundry
- 9’10” x 5’6”
- Bsmt
- Rec
- 19’4” x 17’4”
Listing Brokerage
- MLS® Listing
- X9383112
- Brokerage
- ROYAL LEPAGE TRILAND REALTY
Similar homes for sale
These homes have similar price range, details and proximity to 1519 Moe Norman









