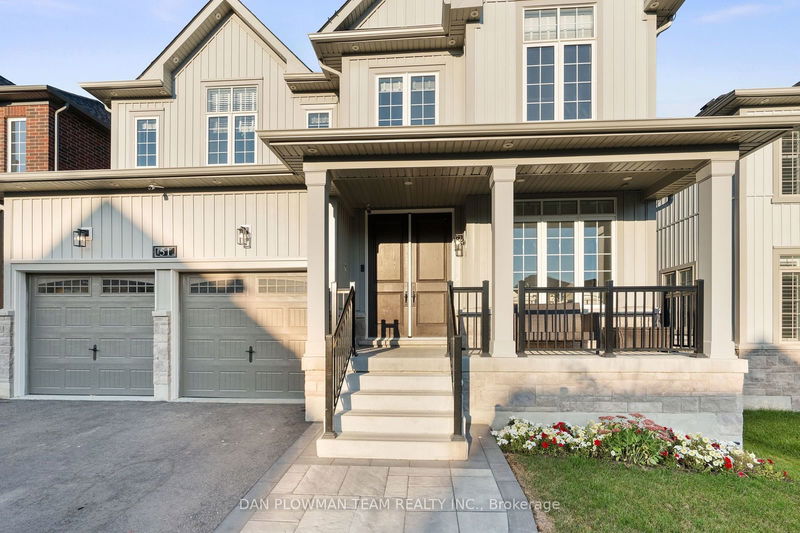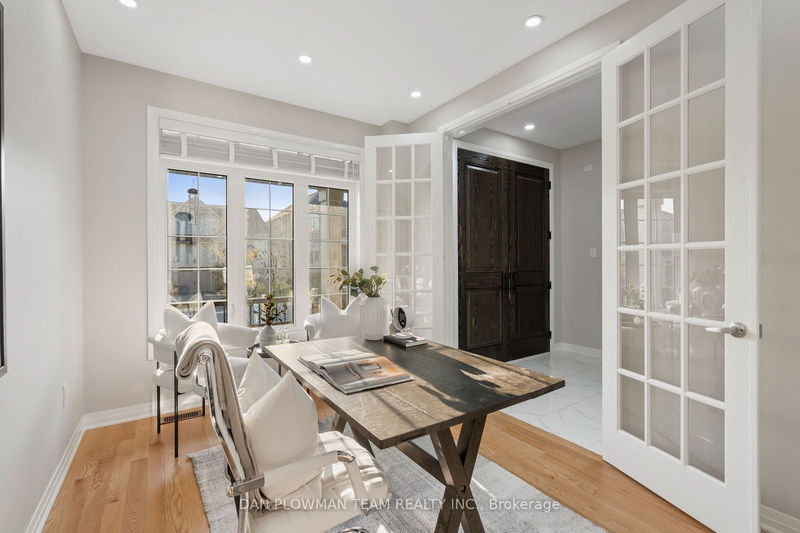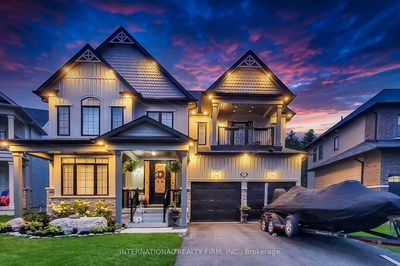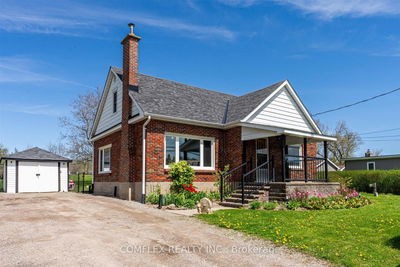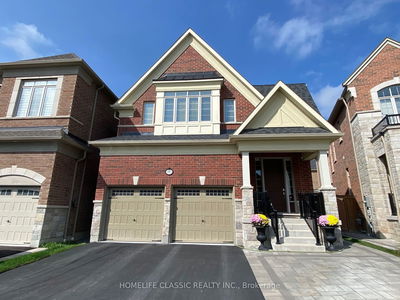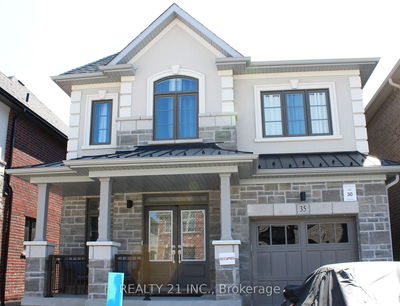51 Horizon
Millbrook | Cavan Monaghan
$1,049,900.00
Listed 3 days ago
- 4 bed
- 4 bath
- - sqft
- 4.0 parking
- Detached
Instant Estimate
$1,029,292
-$20,608 compared to list price
Upper range
$1,113,433
Mid range
$1,029,292
Lower range
$945,151
Property history
- Now
- Listed on Oct 4, 2024
Listed for $1,049,900.00
3 days on market
- Sep 16, 2024
- 21 days ago
Terminated
Listed for $1,079,900.00 • 18 days on market
Location & area
Schools nearby
Home Details
- Description
- Welcome To This Exquisitely Finished Home In Millbrook, Where Rural Charm Meets Modern Luxury. With Over 2700 SqFt This Four-Bedroom, Four-Bathroom Residence With A Two-Car Garage Has Been Lovingly Upgraded With Thousands Spent On Enhancements, Including Hunter Douglas Window Coverings With A Lifetime Warranty. Imagine Spending Evenings On The Front Porch, Watching The Sunset In This Peaceful Setting. Inside, The Main Floor Features A Bright Office Overlooking The Front Yard, A Formal Dining Room, And A Stunning Kitchen With Oversized Porcelain Tiled Floors, Double Built-In Gas Ovens, A Gas Cooktop, Granite Counters, And Pot Lights. The Breakfast Area, With A Walkout To The Yard, Opens To A Spacious Living Room Complete With A Gas Fireplace, Pot Lights, And A Large Window That Floods The Space With Natural Light. Upstairs, The Primary Suite Offers A Luxurious Retreat With A 5-Piece Ensuite, A Large Double Closet, A Walk-In Closet, And Hardwood Flooring. The Second Level Also Includes Three Additional Bedrooms, One With A Private 4-Piece Ensuite And Two Sharing A Jack And Jill Bathroom, Providing Ample Space And Privacy For The Entire Family. This Home Offers A Perfect Blend Of Rural Tranquility And Modern Sophistication. Don't Miss The Opportunity To Make This Beautiful Property Your Own And Enjoy The Serene Lifestyle It Offers.
- Additional media
- https://youriguide.com/d1d26_79_north_st_whitby_on
- Property taxes
- $7,122.61 per year / $593.55 per month
- Basement
- Unfinished
- Year build
- -
- Type
- Detached
- Bedrooms
- 4
- Bathrooms
- 4
- Parking spots
- 4.0 Total | 2.0 Garage
- Floor
- -
- Balcony
- -
- Pool
- None
- External material
- Vinyl Siding
- Roof type
- -
- Lot frontage
- -
- Lot depth
- -
- Heating
- Forced Air
- Fire place(s)
- Y
- Ground
- Foyer
- 10’9” x 6’8”
- Office
- 8’8” x 12’11”
- Dining
- 11’3” x 14’3”
- Kitchen
- 11’7” x 12’7”
- Breakfast
- 8’10” x 12’8”
- Living
- 15’1” x 12’8”
- In Betwn
- Mudroom
- 4’11” x 7’1”
- 2nd
- Prim Bdrm
- 12’7” x 16’6”
- 2nd Br
- 12’1” x 11’4”
- 3rd Br
- 16’2” x 9’4”
- 4th Br
- 11’6” x 12’4”
- Laundry
- 8’2” x 5’2”
Listing Brokerage
- MLS® Listing
- X9383330
- Brokerage
- DAN PLOWMAN TEAM REALTY INC.
Similar homes for sale
These homes have similar price range, details and proximity to 51 Horizon


