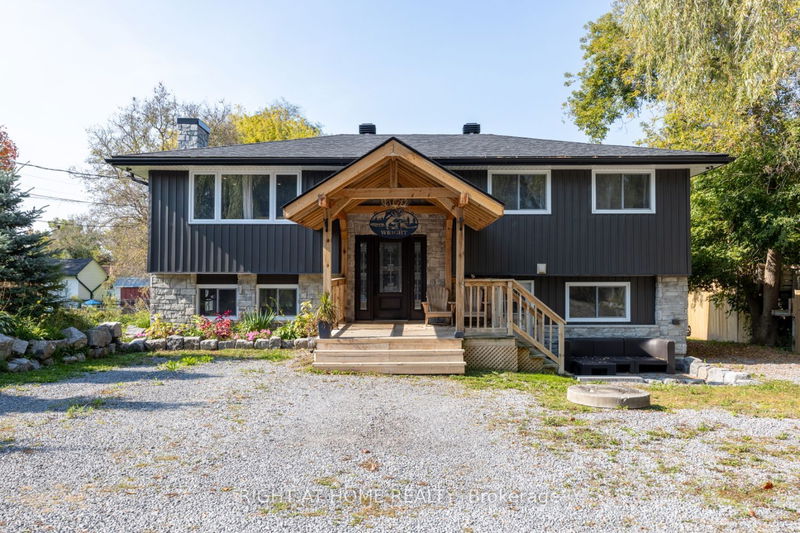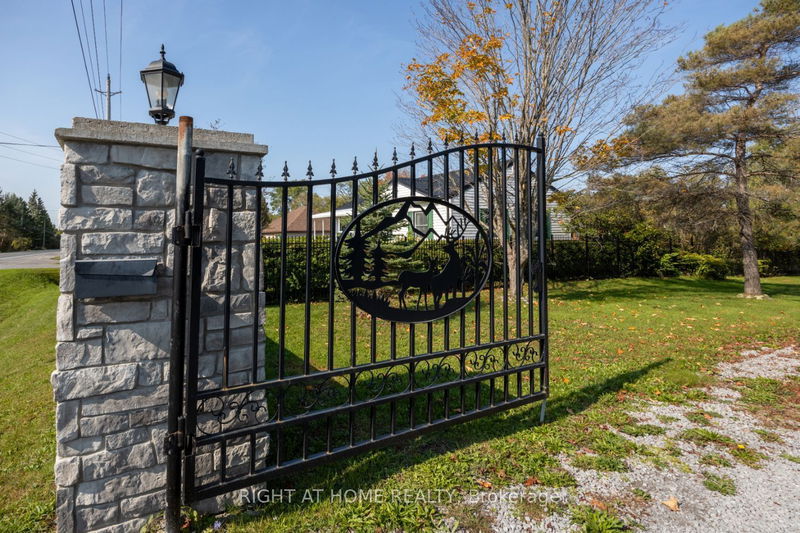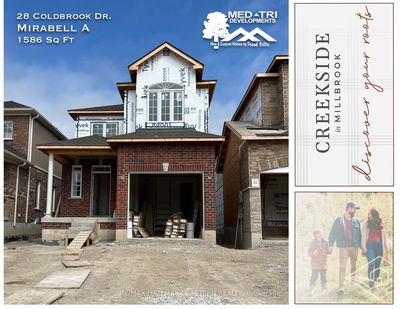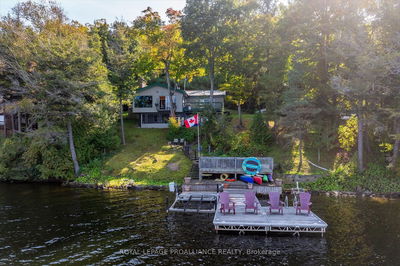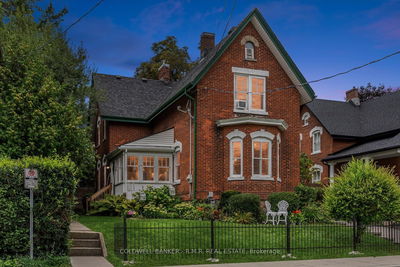420 Parkhill
Rural Douro-Dummer | Douro-Dummer
$1,088,000.00
Listed about 18 hours ago
- 3 bed
- 2 bath
- - sqft
- 16.0 parking
- Detached
Instant Estimate
$1,004,456
-$83,544 compared to list price
Upper range
$1,149,461
Mid range
$1,004,456
Lower range
$859,451
Property history
- Now
- Listed on Oct 7, 2024
Listed for $1,088,000.00
1 day on market
- Aug 21, 2019
- 5 years ago
Sold for $400,000.00
Listed for $389,000.00 • 22 days on market
Location & area
Schools nearby
Home Details
- Description
- Welcome to your private 3/4 of an acre oasis! Enter through the custom stone entry gates and elegant wrought iron fencing to discover this beautifully renovated Raised Bungalow. You are greeted by a striking timber-framed entrance that flows seamlessly through the custom doors to the an open concept living room and brand-new kitchen, with luxurious quartz countertops and high end appliances to elevate your culinary experience. Enjoy indoor-outdoor living with a w/o to your newly constructed deck and fencing. Enter the ground level, you will find a newly renovated two bedroom finished space-ideal for an in-law suite or rental income. Plumbed for a kitchen. Large detached garage or workshop, expansive driveway for 15 + cars. Only minutes from Downtown, with all the Country vibes! Easy access for commuters and the Hwy 115.
- Additional media
- https://iplayerhd.com/player/video/c2c3d3e4-b52d-42b2-ac9f-3c6c6086c494/share
- Property taxes
- $2,241.00 per year / $186.75 per month
- Basement
- Fin W/O
- Year build
- 31-50
- Type
- Detached
- Bedrooms
- 3 + 2
- Bathrooms
- 2
- Parking spots
- 16.0 Total | 1.0 Garage
- Floor
- -
- Balcony
- -
- Pool
- None
- External material
- Stone
- Roof type
- -
- Lot frontage
- -
- Lot depth
- -
- Heating
- Forced Air
- Fire place(s)
- Y
- Main
- Kitchen
- 11’7” x 13’3”
- Living
- 14’5” x 13’3”
- Dining
- 11’6” x 7’6”
- Prim Bdrm
- 11’7” x 11’10”
- 2nd Br
- 10’11” x 8’5”
- 3rd Br
- 11’7” x 7’7”
- Bathroom
- 11’7” x 7’7”
- Lower
- Rec
- 23’11” x 12’11”
- Laundry
- 11’0” x 8’1”
- Bathroom
- 8’9” x 5’3”
- Br
- 18’3” x 9’10”
- 2nd Br
- 7’12” x 10’4”
Listing Brokerage
- MLS® Listing
- X9384827
- Brokerage
- RIGHT AT HOME REALTY
Similar homes for sale
These homes have similar price range, details and proximity to 420 Parkhill
