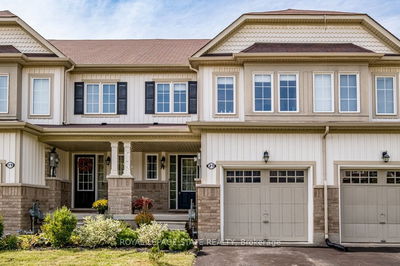12 - 134 TERNI
Allison | Hamilton
$649,990.00
Listed 2 days ago
- 3 bed
- 2 bath
- 1100-1500 sqft
- 3.0 parking
- Att/Row/Twnhouse
Instant Estimate
$653,882
+$3,892 compared to list price
Upper range
$697,403
Mid range
$653,882
Lower range
$610,360
Property history
- Now
- Listed on Oct 5, 2024
Listed for $649,990.00
2 days on market
Location & area
Schools nearby
Home Details
- Description
- Welcome Home to this charming 3-bedroom, 1.5 bath townhouse! Enter and be greeted by a soaring foyer and elegant spiral staircase. The main floor features a bright kitchen that flows into a spacious dining and living area, ideal for gatherings. Step outside to your oversized backyard with a generous deck and no rear neighbors, perfect for summer relaxation. Upstairs, you'll find a sizable primary bedroom with a walk-in closet, two additional well-appointed bedrooms, and a tastefully designed four-piece bathroom. The unfinished basement offers potential for customization. Very low monthly road fee of $69.88 that encompass common area maintenance, including road snow removal and lawn care. Located in a family-friendly neighborhood near parks, schools, and shopping.
- Additional media
- https://view.spiro.media/134_terni_blvd_unit_-786?branding=false
- Property taxes
- $4,115.09 per year / $342.92 per month
- Basement
- Full
- Basement
- Unfinished
- Year build
- 16-30
- Type
- Att/Row/Twnhouse
- Bedrooms
- 3
- Bathrooms
- 2
- Parking spots
- 3.0 Total | 1.0 Garage
- Floor
- -
- Balcony
- -
- Pool
- None
- External material
- Brick
- Roof type
- -
- Lot frontage
- -
- Lot depth
- -
- Heating
- Forced Air
- Fire place(s)
- Y
- Main
- Foyer
- 6’2” x 9’4”
- Bathroom
- 0’0” x 0’0”
- Kitchen
- 9’3” x 8’11”
- Dining
- 8’4” x 11’10”
- Family
- 9’5” x 19’2”
- 2nd
- Prim Bdrm
- 12’2” x 15’10”
- Br
- 8’5” x 11’5”
- Br
- 8’12” x 13’10”
- Bathroom
- 0’0” x 0’0”
Listing Brokerage
- MLS® Listing
- X9384138
- Brokerage
- RE/MAX ESCARPMENT REALTY INC.
Similar homes for sale
These homes have similar price range, details and proximity to 134 TERNI









