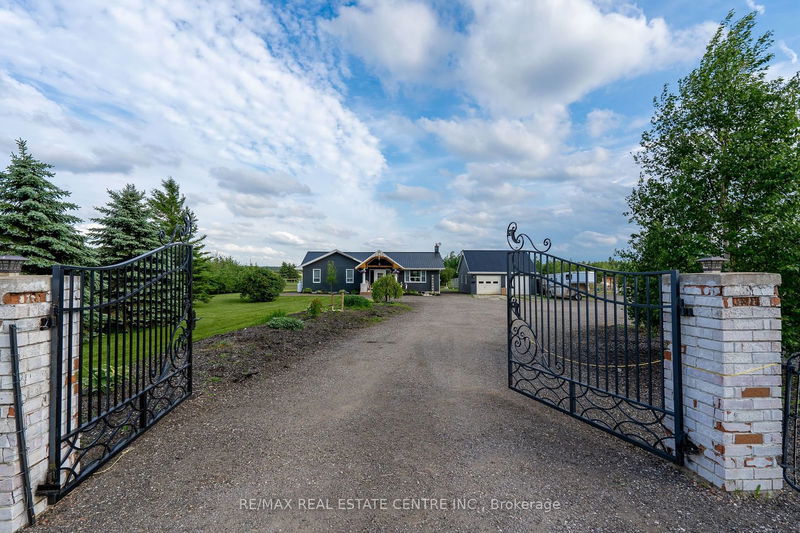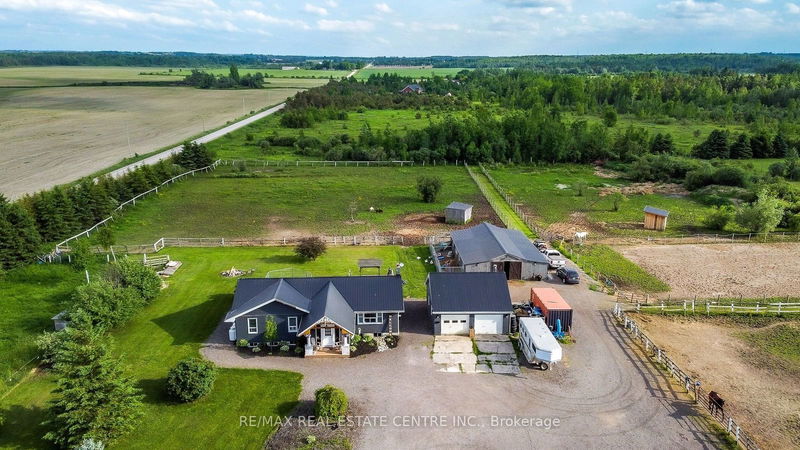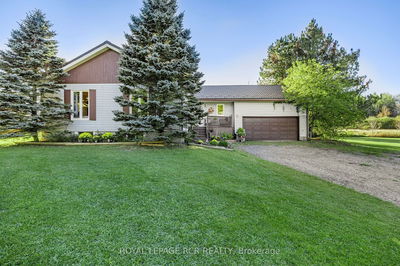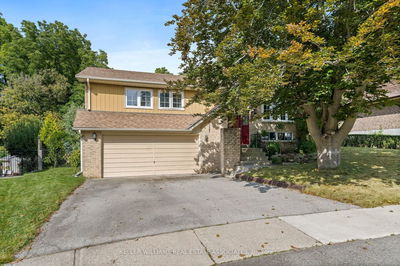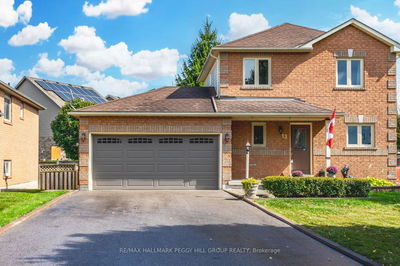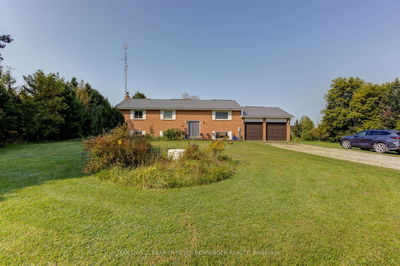383402 Twentieth
Rural Amaranth | Amaranth
$1,199,000.00
Listed 2 days ago
- 3 bed
- 2 bath
- 700-1100 sqft
- 12.0 parking
- Detached
Instant Estimate
$1,149,593
-$49,407 compared to list price
Upper range
$1,322,740
Mid range
$1,149,593
Lower range
$976,445
Property history
- Now
- Listed on Oct 5, 2024
Listed for $1,199,000.00
2 days on market
- Aug 26, 2024
- 1 month ago
Terminated
Listed for $1,250,000.00 • about 1 month on market
- Aug 16, 2024
- 2 months ago
Terminated
Listed for $1,100,000.00 • 10 days on market
- Jul 26, 2024
- 2 months ago
Terminated
Listed for $1,100,000.00 • 21 days on market
- Jun 10, 2024
- 4 months ago
Terminated
Listed for $1,349,900.00 • about 2 months on market
Location & area
Schools nearby
Home Details
- Description
- This Home Checks All The Boxes, Located On 5 Acres This Property Has Everything You Could Desire, With Unique Features That Are Sure To Impress. Experience Ultimate Privacy With A Gated Entrance And A Spacious Driveway Accommodating Up To Plenty Of Cars Or Toys, Plus A Large Detached 2-Car Garage. The Vast Backyard Is Ideal For Entertaining, Boasting A Large Deck With A Hot Tub And A 5-Stall Barn Fully Equipped For Livestock Or Convert To A Shop. The Main Floor Showcases An Open-Concept Design With a Bright Living Room, Dining Area And Kitchen Outfitted With Stainless Steel Appliances. The Master Suite Includes A Cozy Fireplace And A Walk-In Closet, While The Luxurious Bathroom Features A Free Standing Tub, Double Vanity, Glass-Enclosed Shower And Convenient Laundry Facilities. The Fully Finished Basement, Added In 2019, Offers A Private Entrance, Two Additional Bedrooms, A Second Laundry Area And An Open-Concept Kitchen And Dining Space For Your Extended Family Or Extra Income.
- Additional media
- https://youtu.be/G-w7ObDbhRI
- Property taxes
- $3,962.00 per year / $330.17 per month
- Basement
- Apartment
- Basement
- Finished
- Year build
- 16-30
- Type
- Detached
- Bedrooms
- 3 + 2
- Bathrooms
- 2
- Parking spots
- 12.0 Total | 2.0 Garage
- Floor
- -
- Balcony
- -
- Pool
- None
- External material
- Vinyl Siding
- Roof type
- -
- Lot frontage
- -
- Lot depth
- -
- Heating
- Forced Air
- Fire place(s)
- Y
- Main
- Living
- 11’8” x 19’1”
- Kitchen
- 11’7” x 10’9”
- Dining
- 10’2” x 11’2”
- Prim Bdrm
- 10’9” x 10’12”
- 2nd Br
- 11’11” x 9’1”
- 3rd Br
- 11’11” x 9’1”
- Bsmt
- 4th Br
- 10’9” x 21’6”
- Family
- 21’3” x 24’7”
Listing Brokerage
- MLS® Listing
- X9384243
- Brokerage
- RE/MAX REAL ESTATE CENTRE INC.
Similar homes for sale
These homes have similar price range, details and proximity to 383402 Twentieth
