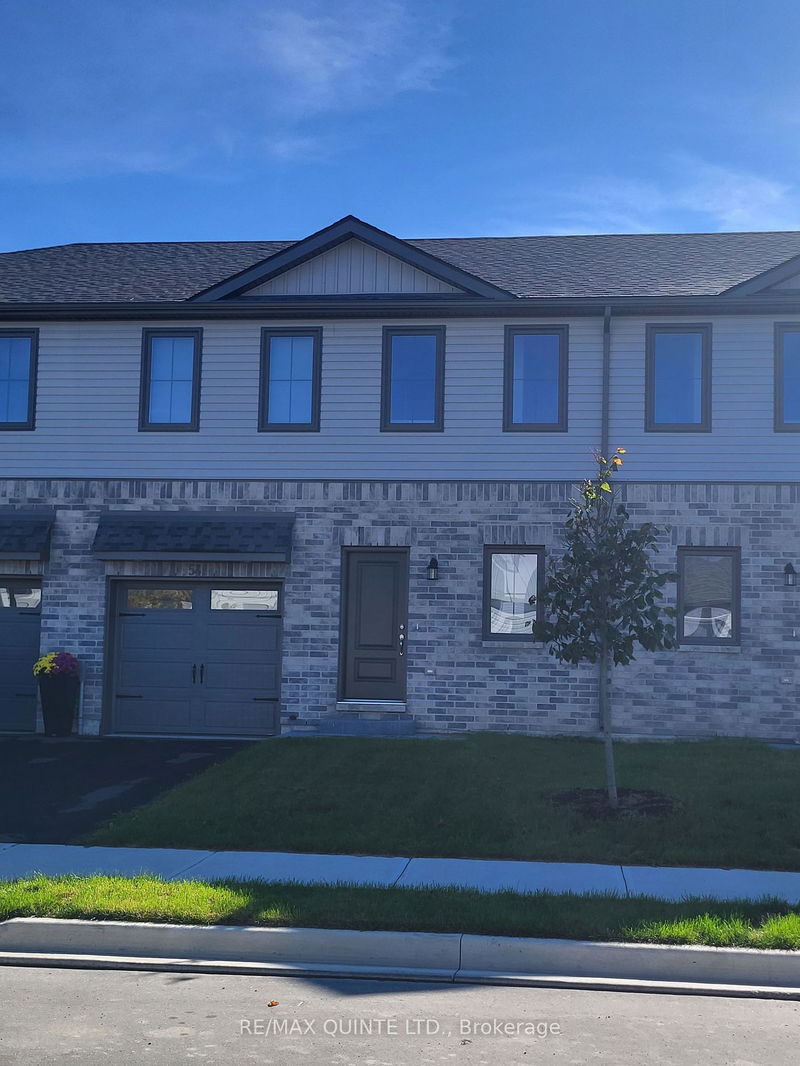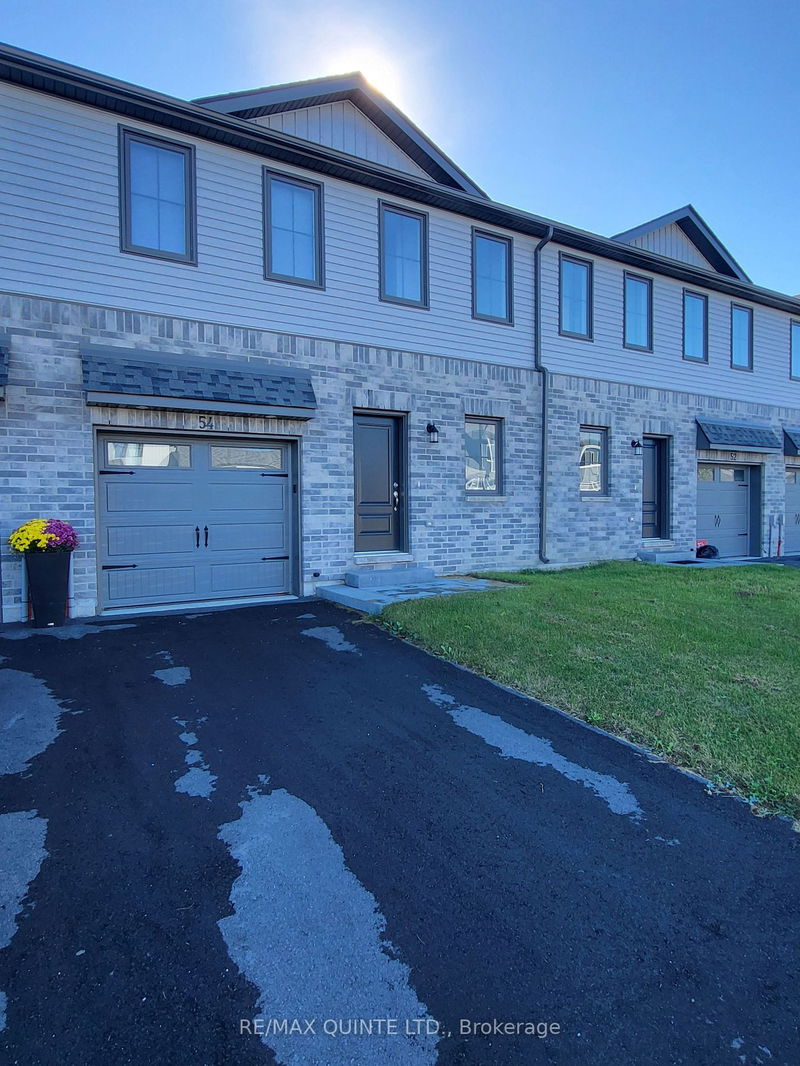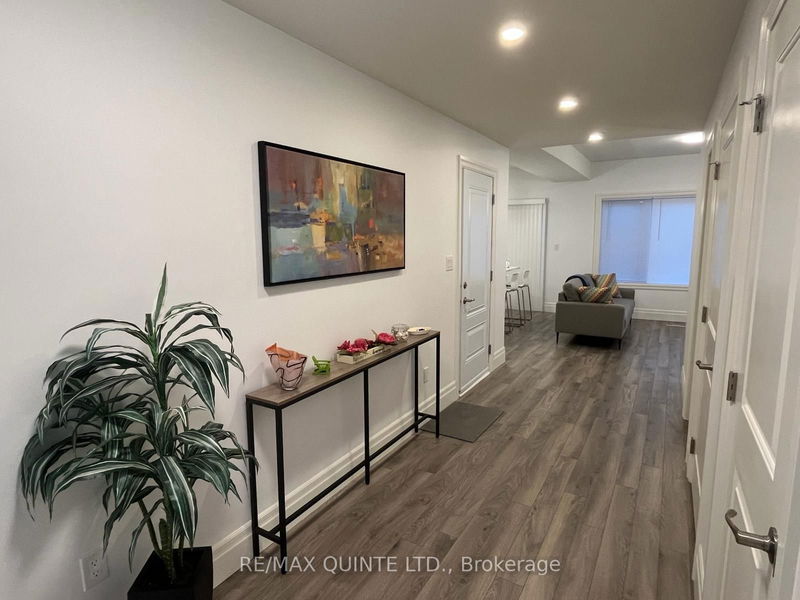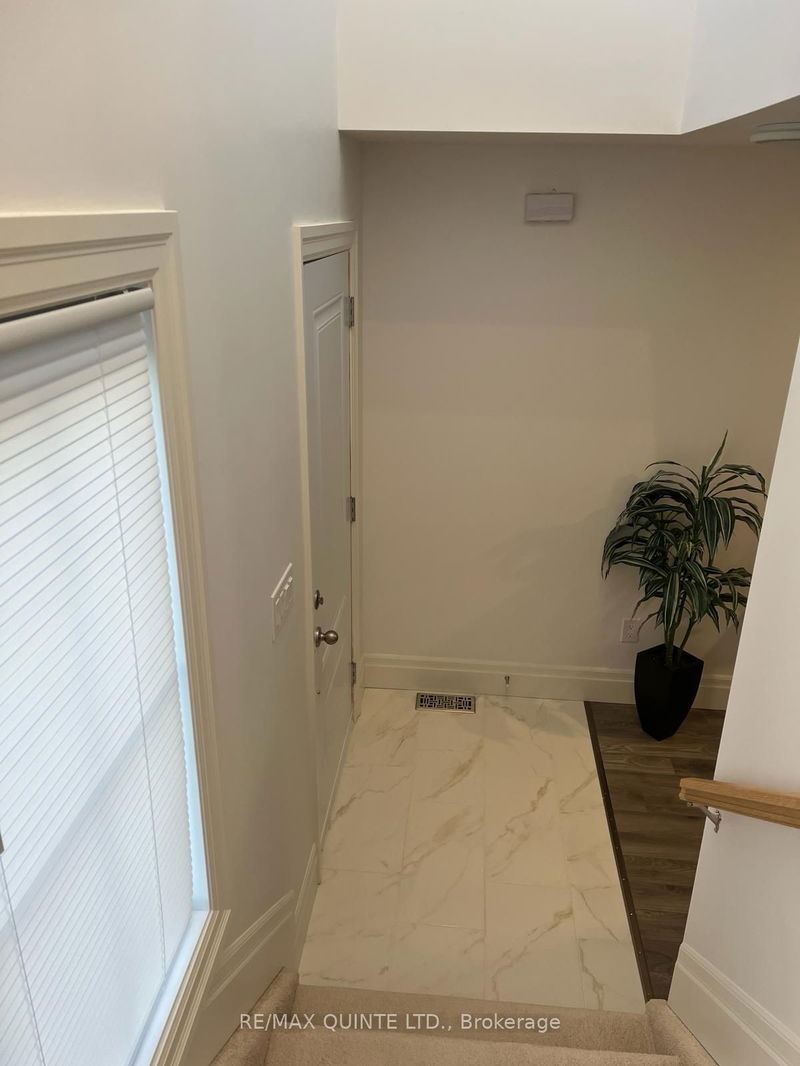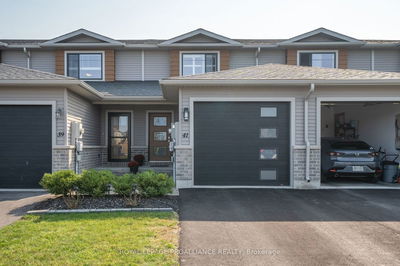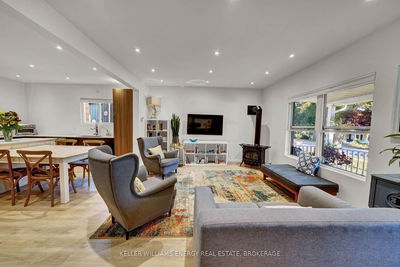54 Campbell
Picton | Prince Edward County
$595,000.00
Listed 5 days ago
- 3 bed
- 3 bath
- 1100-1500 sqft
- 2.0 parking
- Att/Row/Twnhouse
Instant Estimate
$571,135
-$23,865 compared to list price
Upper range
$616,458
Mid range
$571,135
Lower range
$525,812
Property history
- Now
- Listed on Oct 4, 2024
Listed for $595,000.00
5 days on market
- Jul 18, 2023
- 1 year ago
Terminated
Listed for $549,000.00 • 4 months on market
- Aug 25, 2022
- 2 years ago
Terminated
Listed for $699,000.00 • on market
Location & area
Schools nearby
Home Details
- Description
- Welcome to Talbot on the Trail. One of Picton's newest developments located a short distance from all the amenities. This 2 storey townhouse is the "Buttercup" model and is 1200 sq. ft with 3 bedrooms and 2.5 baths featuring main floor open concept kitchen and living room, 2pc bath and garage. The second floor features a primary bedroom with 3 pc ensuite and closet, 2 guests bedrooms, 4 pc bath and stackable laundry in the hallway. The lower level has the mechanical room, rough in for another bathroom and option to finish basement with 292 sq. ft. Looking for a newer home in Picton then here it is!
- Additional media
- -
- Property taxes
- $3,027.00 per year / $252.25 per month
- Basement
- Full
- Basement
- Unfinished
- Year build
- 0-5
- Type
- Att/Row/Twnhouse
- Bedrooms
- 3
- Bathrooms
- 3
- Parking spots
- 2.0 Total | 1.0 Garage
- Floor
- -
- Balcony
- -
- Pool
- None
- External material
- Brick
- Roof type
- -
- Lot frontage
- -
- Lot depth
- -
- Heating
- Forced Air
- Fire place(s)
- N
- Ground
- Kitchen
- 7’12” x 12’1”
- Living
- 14’0” x 13’1”
- Main
- Bathroom
- 7’12” x 5’11”
- 2nd
- Prim Bdrm
- 12’0” x 15’1”
- Bathroom
- 10’1” x 6’0”
- 2nd Br
- 11’12” x 10’0”
- 3rd Br
- 10’0” x 12’0”
- Bathroom
- 7’12” x 6’0”
Listing Brokerage
- MLS® Listing
- X9386506
- Brokerage
- RE/MAX QUINTE LTD.
Similar homes for sale
These homes have similar price range, details and proximity to 54 Campbell
