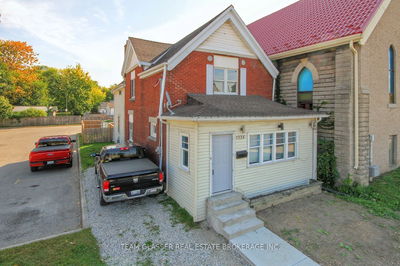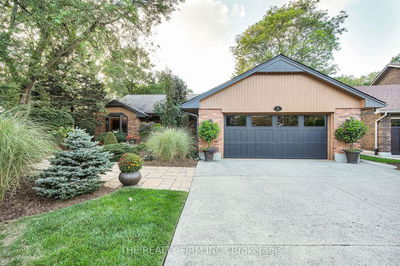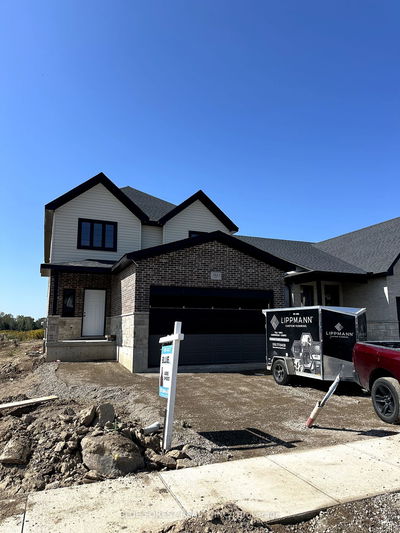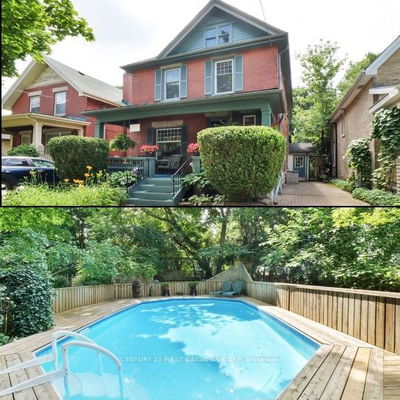2909 Brigham
Rural Middlesex Centre | Middlesex Centre
$3,250,000.00
Listed about 17 hours ago
- 4 bed
- 4 bath
- 3500-5000 sqft
- 22.0 parking
- Detached
Instant Estimate
$2,764,111
-$485,889 compared to list price
Upper range
$3,128,116
Mid range
$2,764,111
Lower range
$2,400,107
Property history
- Now
- Listed on Oct 8, 2024
Listed for $3,250,000.00
1 day on market
- Jul 3, 2024
- 3 months ago
Terminated
Listed for $3,950,000.00 • 3 months on market
Location & area
Schools nearby
Home Details
- Description
- Magnificent architectural POST and BEAM custom home on very private 3.76 Acres. Designed by Steve Sims of "The Barnswallow Company" The great room boasts 23'.9" ft ceiling with river rock floor to ceiling gas fireplace and soaring custom Anderson Windows. Chef's kitchen with U shaped island with granite counters and back splash, double ovens, coffee bar, wine bar, walk in pantry with second fridge. Main floor primary bedroom with vaulted decorative ceiling 4 pc ensuite, heated floors, separate tub and shower, designer walk-in closet. Formal dining and living room. Main floor office with separate entrance from breezeway/mud room. Second floor loft overlooking great room with reading area and 2 large bedrooms and 3pc bath. Lower level family room, floor to ceiling river rock gas fireplace, oversized windows, gym, 3pc bath with sauna, plenty of storage. Bonus room over the garage. The backyard grounds offer a 24'x28' deck overlooking 18'x45' salt water pool. Shed, oversized garage, gated cement circular drive. 2 Furnaces, 2 air conditioners and back up natural gas generator.
- Additional media
- https://www.youtube.com/watch?v=bUAmYrZdIQc&feature=youtu.be
- Property taxes
- $11,465.80 per year / $955.48 per month
- Basement
- Part Bsmt
- Basement
- Part Fin
- Year build
- 51-99
- Type
- Detached
- Bedrooms
- 4
- Bathrooms
- 4
- Parking spots
- 22.0 Total | 2.0 Garage
- Floor
- -
- Balcony
- -
- Pool
- Inground
- External material
- Brick
- Roof type
- -
- Lot frontage
- -
- Lot depth
- -
- Heating
- Forced Air
- Fire place(s)
- Y
- Main
- Living
- 14’4” x 19’3”
- Dining
- 14’6” x 13’7”
- Great Rm
- 22’9” x 21’11”
- Kitchen
- 15’8” x 42’6”
- Pantry
- 6’2” x 10’4”
- Office
- 12’8” x 13’2”
- Mudroom
- 12’8” x 13’2”
- Laundry
- 6’12” x 8’5”
- Prim Bdrm
- 16’0” x 14’8”
- 2nd
- Br
- 13’5” x 14’0”
- Br
- 18’9” x 12’5”
- Lower
- Family
- 24’2” x 20’6”
Listing Brokerage
- MLS® Listing
- X9386718
- Brokerage
- SUTTON GROUP PREFERRED REALTY INC.
Similar homes for sale
These homes have similar price range, details and proximity to 2909 Brigham









