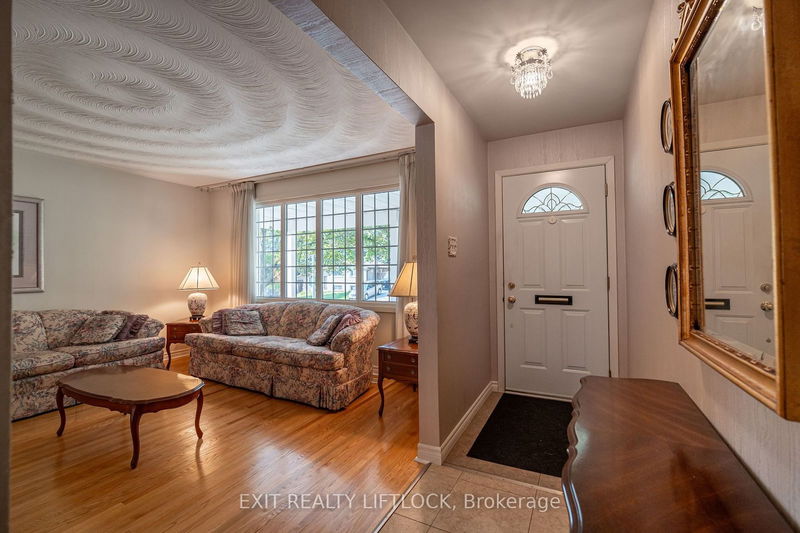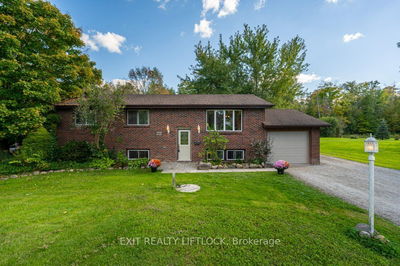1302 Amundsen
Northcrest | Peterborough
$539,900.00
Listed about 17 hours ago
- 3 bed
- 2 bath
- 1100-1500 sqft
- 3.0 parking
- Detached
Instant Estimate
$540,142
+$242 compared to list price
Upper range
$582,768
Mid range
$540,142
Lower range
$497,515
Property history
- Now
- Listed on Oct 8, 2024
Listed for $539,900.00
1 day on market
Location & area
Schools nearby
Home Details
- Description
- Charming 3-bedroom, 2-bathroom brick bungalow nestled on a quiet, family-friendly North End street. This home welcomes you with its beautifully manicured front yard and inviting porch. Step inside to discover stunning hardwood floors throughout the main level, featuring a spacious living room with a large picture window, a formal dining room with walkout to a large deck, and a bright eat-in kitchen. The main floor also boasts three generously sized bedrooms and a 4 piece bath. The fully finished lower level offers in-law potential with a separate entrance, a spacious family room complete with a gas fireplace, a large den (potential for a 4th bedroom), a 2-piece bathroom, and a laundry room. The private backyard provides the perfect retreat for outdoor enjoyment. With a pre-list inspection report available, this move-in-ready home offers a quick closing. Close to parks, schools, and more, this is the perfect family home!
- Additional media
- https://www.youtube.com/watch?v=L0F7oWWfYb0
- Property taxes
- $4,090.16 per year / $340.85 per month
- Basement
- Finished
- Year build
- 51-99
- Type
- Detached
- Bedrooms
- 3
- Bathrooms
- 2
- Parking spots
- 3.0 Total | 1.0 Garage
- Floor
- -
- Balcony
- -
- Pool
- None
- External material
- Brick
- Roof type
- -
- Lot frontage
- -
- Lot depth
- -
- Heating
- Forced Air
- Fire place(s)
- Y
- Main
- Living
- 14’1” x 13’2”
- Dining
- 10’6” x 8’5”
- Kitchen
- 12’6” x 7’12”
- Foyer
- 14’1” x 3’8”
- Prim Bdrm
- 12’12” x 9’11”
- 2nd Br
- 12’11” x 7’12”
- 3rd Br
- 9’5” x 8’1”
- Bathroom
- 4’1” x 9’2”
- Bsmt
- Family
- 30’12” x 12’8”
- Den
- 16’8” x 12’8”
- Bathroom
- 6’7” x 4’9”
- Laundry
- 11’8” x 7’8”
Listing Brokerage
- MLS® Listing
- X9386754
- Brokerage
- EXIT REALTY LIFTLOCK
Similar homes for sale
These homes have similar price range, details and proximity to 1302 Amundsen









