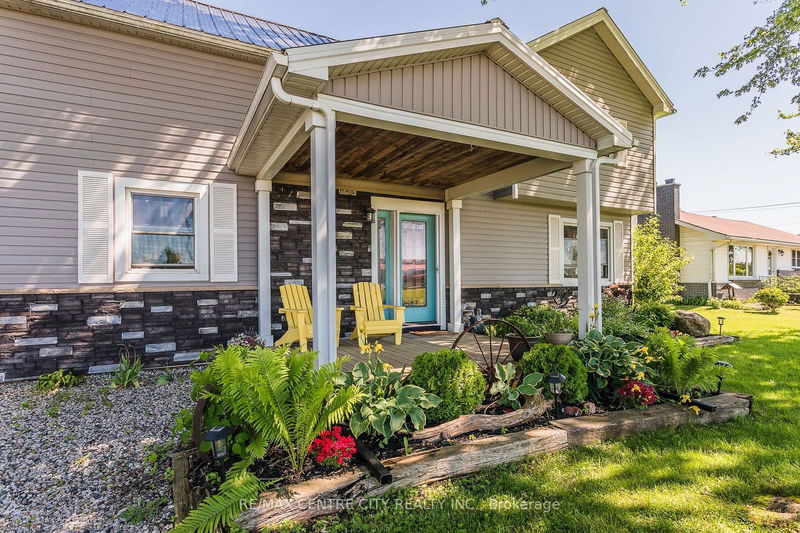45024 Talbot
NE | St. Thomas
$650,000.00
Listed about 24 hours ago
- 4 bed
- 2 bath
- 2500-3000 sqft
- 12.0 parking
- Detached
Instant Estimate
$658,777
+$8,777 compared to list price
Upper range
$746,235
Mid range
$658,777
Lower range
$571,319
Property history
- Now
- Listed on Oct 7, 2024
Listed for $650,000.00
1 day on market
- Jun 1, 2024
- 4 months ago
Terminated
Listed for $689,900.00 • 2 months on market
- Jan 13, 2020
- 5 years ago
Sold for $435,000.00
Listed for $449,900.00 • 17 days on market
- Oct 23, 2019
- 5 years ago
Terminated
Listed for $459,900.00 • on market
Location & area
Schools nearby
Home Details
- Description
- Impressive 2 storey home backing onto farmland. Large addition built in 2017, which features its own furnace and central air, 2nd floor family room with a soaring vaulted ceiling, flex space that would be great for a home-based business with a separate entrance, rec room, home gym or could be converted back into garage space. 4 bedrooms on the 2nd floor. 2,892 square feet above grade. Many recent updates and improvements inclusive of the custom kitchen with quartz countertops, all flooring, bathrooms, exterior siding and eaves, soffits, fascia, doors, trim, lighting, paint, large 2 tier deck, 37 ft. x 14 ft. concrete patio, steel roof, windows and more. Wide driveway with parking for 9 cars. Great property for entertaining!
- Additional media
- -
- Property taxes
- $4,509.00 per year / $375.75 per month
- Basement
- Crawl Space
- Year build
- 100+
- Type
- Detached
- Bedrooms
- 4
- Bathrooms
- 2
- Parking spots
- 12.0 Total | 3.0 Garage
- Floor
- -
- Balcony
- -
- Pool
- None
- External material
- Brick Front
- Roof type
- -
- Lot frontage
- -
- Lot depth
- -
- Heating
- Forced Air
- Fire place(s)
- Y
- Main
- Bathroom
- 7’4” x 7’8”
- Dining
- 17’10” x 13’10”
- Foyer
- 9’3” x 12’10”
- Kitchen
- 13’8” x 12’4”
- Mudroom
- 11’11” x 5’9”
- Living
- 33’5” x 19’8”
- 2nd
- Bathroom
- 5’6” x 13’2”
- Br
- 7’8” x 13’8”
- 2nd Br
- 13’1” x 13’5”
- 3rd Br
- 12’12” x 13’3”
- Office
- 6’0” x 8’10”
- Prim Bdrm
- 13’4” x 13’10”
Listing Brokerage
- MLS® Listing
- X9386172
- Brokerage
- RE/MAX CENTRE CITY REALTY INC.
Similar homes for sale
These homes have similar price range, details and proximity to 45024 Talbot









