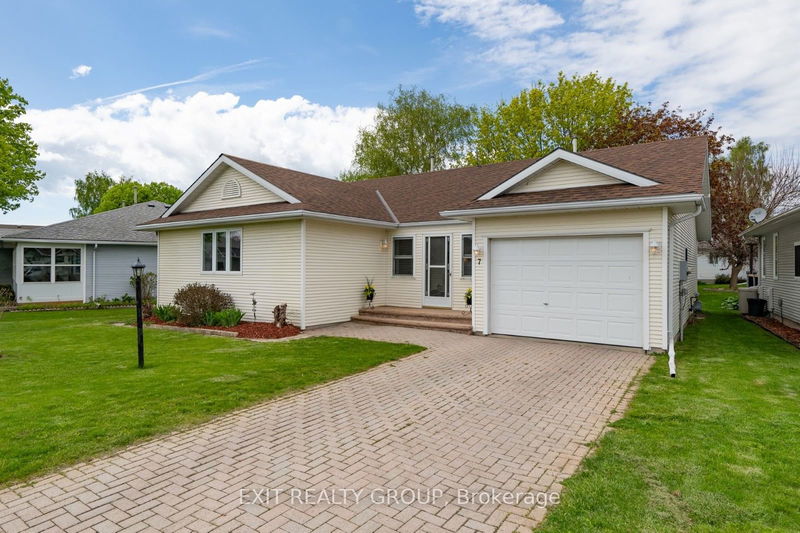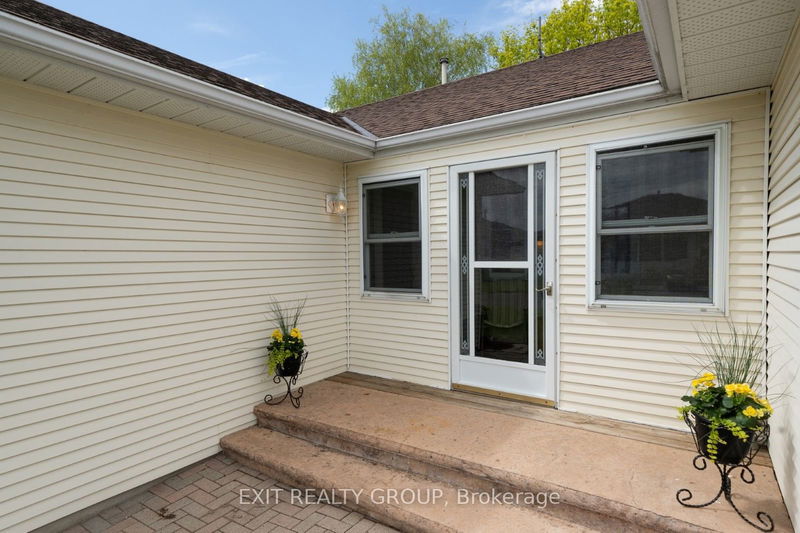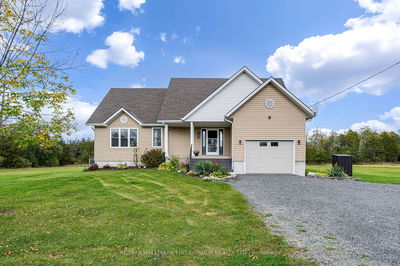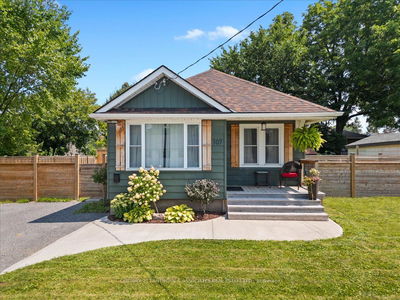7 Cretney
Wellington | Prince Edward County
$469,000.00
Listed about 24 hours ago
- 2 bed
- 2 bath
- 1100-1500 sqft
- 2.0 parking
- Detached
Instant Estimate
$457,896
-$11,104 compared to list price
Upper range
$514,779
Mid range
$457,896
Lower range
$401,012
Property history
- Now
- Listed on Oct 7, 2024
Listed for $469,000.00
1 day on market
- Aug 1, 2024
- 2 months ago
Expired
Listed for $469,000.00 • 2 months on market
- May 14, 2024
- 5 months ago
Expired
Listed for $469,000.00 • 3 months on market
- Jul 4, 2022
- 2 years ago
Sold for $462,000.00
Listed for $449,000.00 • 11 days on market
Location & area
Schools nearby
Home Details
- Description
- EXIT TO THE COUNTY! To the Adult Community of Wellington on the Lake. This LAND LEASE home is easy to care for. New furnace and air conditioner in 2015. If you're looking for a move-in-ready home, then 7 Cretney is the home for you. This 1 level home features 2 generous bedrooms and 2 generous size bathrooms. There is a living room and a den/office that opens onto a new back deck with a natural gas BBQ hook-up and lovely matures trees. The kitchen has ample cupboards and a laundry room that offers additional storage space. Come see what the friendly neighbourhood of Wellington on the Lake has to offer: heated in-ground pool, tennis, lawn bowling, shuffleboard, games, exercise room, library, billiard room, and loads of clubs to join. You can be as busy as you want to be. A few steps from your front door you have the Millennium Trail and Golf Course. Land Lease is approx. $465/month and Common Element Fee is approx. $172/month.
- Additional media
- https://my.matterport.com/show/?m=vCfpdiaSm3R&mls=1
- Property taxes
- $2,300.00 per year / $191.67 per month
- Basement
- Crawl Space
- Year build
- 16-30
- Type
- Detached
- Bedrooms
- 2
- Bathrooms
- 2
- Parking spots
- 2.0 Total | 1.0 Garage
- Floor
- -
- Balcony
- -
- Pool
- None
- External material
- Alum Siding
- Roof type
- -
- Lot frontage
- -
- Lot depth
- -
- Heating
- Forced Air
- Fire place(s)
- N
- Ground
- Foyer
- 11’5” x 6’4”
- Living
- 12’1” x 11’11”
- Dining
- 14’2” x 12’6”
- Kitchen
- 12’6” x 9’7”
- Laundry
- 7’4” x 6’11”
- Prim Bdrm
- 13’11” x 10’6”
- 2nd Br
- 14’7” x 10’10”
- Bathroom
- 8’9” x 7’9”
- Bathroom
- 9’9” x 5’4”
Listing Brokerage
- MLS® Listing
- X9386177
- Brokerage
- EXIT REALTY GROUP
Similar homes for sale
These homes have similar price range, details and proximity to 7 Cretney









