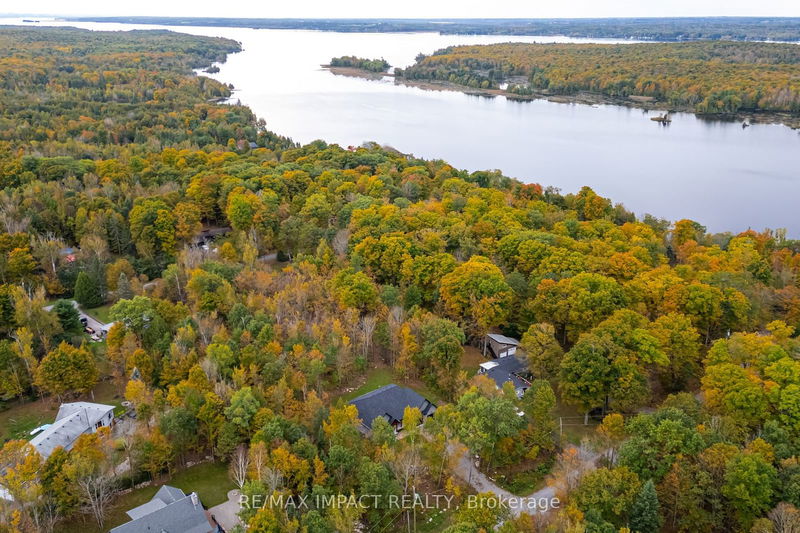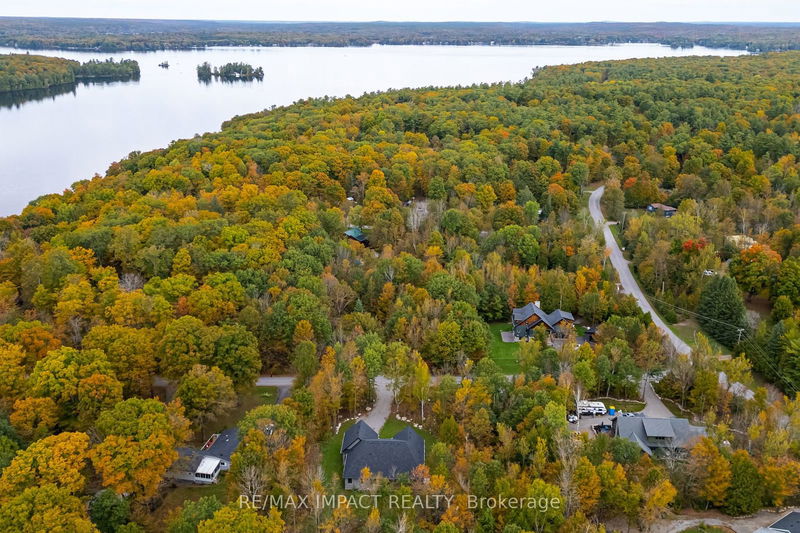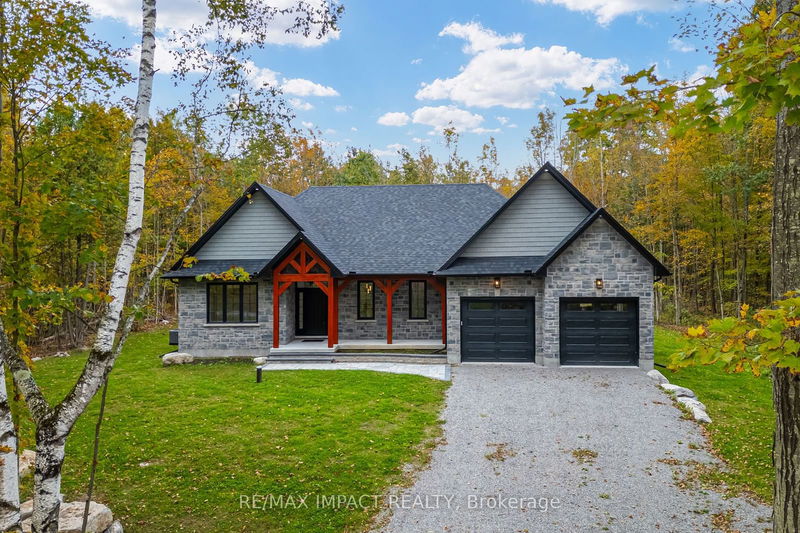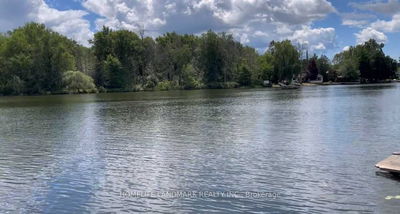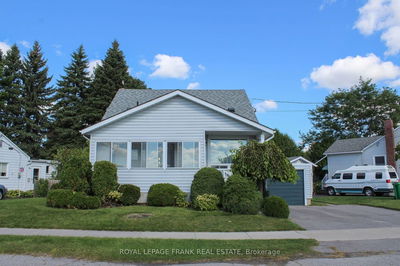11 Maplewood
Rural Galway-Cavendish and Harvey | Galway-Cavendish and Harvey
$1,199,000.00
Listed about 24 hours ago
- 3 bed
- 2 bath
- 2000-2500 sqft
- 8.0 parking
- Detached
Instant Estimate
$1,154,518
-$44,482 compared to list price
Upper range
$1,284,408
Mid range
$1,154,518
Lower range
$1,024,628
Property history
- Now
- Listed on Oct 7, 2024
Listed for $1,199,000.00
1 day on market
- May 29, 2024
- 4 months ago
Expired
Listed for $1,199,000.00 • 4 months on market
- Jan 16, 2024
- 9 months ago
Terminated
Listed for $1,299,000.00 • 4 months on market
Location & area
Schools nearby
Home Details
- Description
- Situated on picturesque Pigeon Lake with deeded lake access in Trent Lakes (Buckhorn/Lakehurst area), is this stunning 2,036 sf custom-built home with 3 bedrooms and 2 modern bathrooms plus a full unspoiled basement with large windows. The exterior features a captivating blend of brick/stone with black trim accents, perfectly complimented by a private .82 acre lot surrounded by a canopy of mature trees, offering both tranquility and privacy. From your own backyard, you have convenient lake access, where you can walk and revel in the waterfront lifestyle and install your own dock for endless enjoyment. The home welcomes you with a charming 22' covered front porch, showcasing timber-frame construction and a beautifully designed stone walkway. At the rear, a covered back deck extends from the dining area, providing an ideal space for outdoor entertaining. Step inside to discover a bright and airy open-concept layout, featuring high ceilings, pot lights, engineered hardwood flooring and elegant porcelain tile throughout. The heart of the home is a stunning white kitchen with black hardware accents, shiny stainless steel appliances, quartz countertops and a stylish matching backsplash, all centred around a large island with breakfast bar. The adjacent dining room and great room create a perfect flow for family gatherings. The thoughtfully designed floorplan places 2 secondary bedrooms on one side of the home, sharing a main bath, while the luxurious primary suite, featuring a lavish 5-pc ensuite and walk-in closet, is situated on the opposite side for added privacy. Convenience is key, with direct access from the main floor laundry to the attached double garage which is fully drywalled and painted. Located in the well-known Sugarbush community, this beautiful home offers an unparalleled lifestyle, combining modern comforts with the beauty of natural surroundings and lake access.
- Additional media
- https://player.vimeo.com/video/1016499153?badge=0&autopause=0&player_id=0&app_id=58479
- Property taxes
- $3,928.45 per year / $327.37 per month
- Basement
- Full
- Basement
- Unfinished
- Year build
- New
- Type
- Detached
- Bedrooms
- 3
- Bathrooms
- 2
- Parking spots
- 8.0 Total | 2.0 Garage
- Floor
- -
- Balcony
- -
- Pool
- None
- External material
- Brick
- Roof type
- -
- Lot frontage
- -
- Lot depth
- -
- Heating
- Forced Air
- Fire place(s)
- N
- Ground
- Foyer
- 11’3” x 9’1”
- Kitchen
- 25’6” x 12’10”
- Dining
- 25’6” x 12’10”
- Great Rm
- 20’7” x 14’11”
- Laundry
- 10’11” x 9’9”
- Prim Bdrm
- 15’5” x 14’12”
- 2nd Br
- 13’2” x 11’12”
- 3rd Br
- 11’11” x 10’11”
Listing Brokerage
- MLS® Listing
- X9386270
- Brokerage
- RE/MAX IMPACT REALTY
Similar homes for sale
These homes have similar price range, details and proximity to 11 Maplewood

