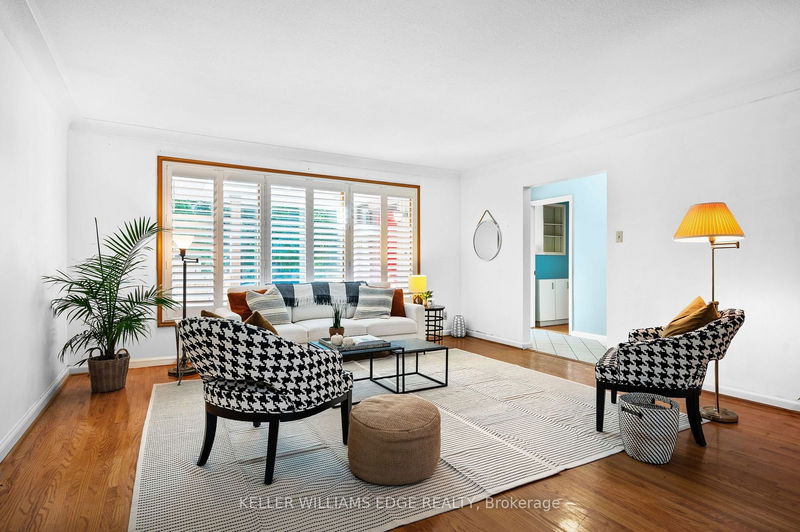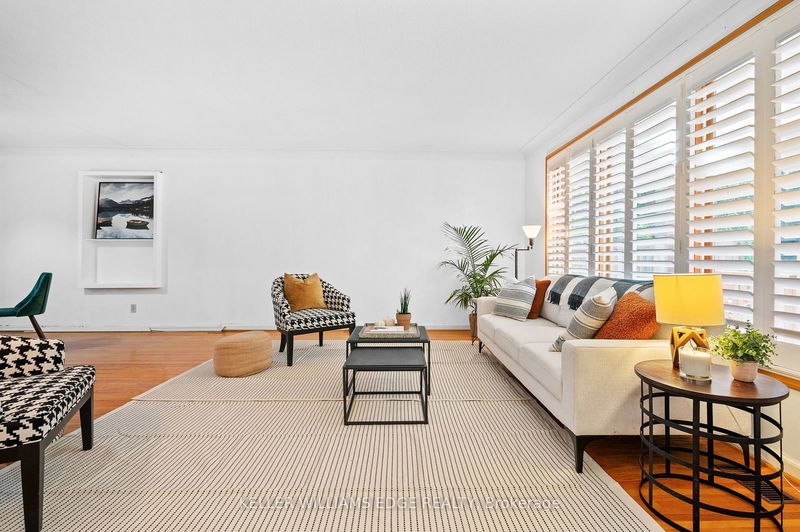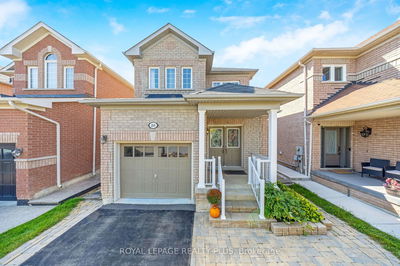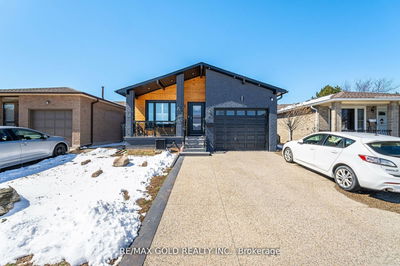38 Osler
Dundas | Hamilton
$949,900.00
Listed about 20 hours ago
- 3 bed
- 2 bath
- 1100-1500 sqft
- 5.0 parking
- Detached
Instant Estimate
$934,412
-$15,488 compared to list price
Upper range
$1,018,888
Mid range
$934,412
Lower range
$849,936
Property history
- Now
- Listed on Oct 8, 2024
Listed for $949,900.00
1 day on market
Location & area
Schools nearby
Home Details
- Description
- Bungalow on a large lot backing onto a private wooded area & offering limitless potential. Welcome to 38 Osler Drive in beautiful Dundas! Sitting on an impressive 100x150 ft treed lot, this 1351 sq ft bungalow features 3 bedrooms, 1.5 bathrooms. The main floor features a good-sized living room/dining room combo with hardwood flooring & large windows with quality California shutters. Off the dining room is a stunning all season glass sunroom with a gas fireplace that overlooks a true backyard oasis with a view of valley town. The backyard features lush gardens, a small pond & lots of space with a mature tree line. A full basement featuring a large rec room w/wood fireplace, additional bedroom or home office & offers in-law suite potential. No neighbours to the west or in behind as it is all trees & green space. This is a fabulous opportunity you do not want to miss out on!
- Additional media
- https://youriguide.com/38_osler_dr_hamilton_on/
- Property taxes
- $6,249.90 per year / $520.82 per month
- Basement
- Full
- Basement
- Part Bsmt
- Year build
- 51-99
- Type
- Detached
- Bedrooms
- 3
- Bathrooms
- 2
- Parking spots
- 5.0 Total | 1.0 Garage
- Floor
- -
- Balcony
- -
- Pool
- None
- External material
- Brick
- Roof type
- -
- Lot frontage
- -
- Lot depth
- -
- Heating
- Forced Air
- Fire place(s)
- Y
- Main
- Living
- 15’3” x 15’2”
- Dining
- 10’8” x 10’5”
- Kitchen
- 12’1” x 10’4”
- Sunroom
- 16’0” x 13’11”
- Prim Bdrm
- 12’6” x 10’1”
- 2nd Br
- 10’8” x 10’5”
- 3rd Br
- 9’4” x 8’9”
- Lower
- Rec
- 31’11” x 12’3”
- Other
- 16’3” x 10’9”
- Workshop
- 9’10” x 5’8”
- Laundry
- 6’7” x 6’0”
- Utility
- 16’8” x 12’0”
Listing Brokerage
- MLS® Listing
- X9387709
- Brokerage
- KELLER WILLIAMS EDGE REALTY
Similar homes for sale
These homes have similar price range, details and proximity to 38 Osler









