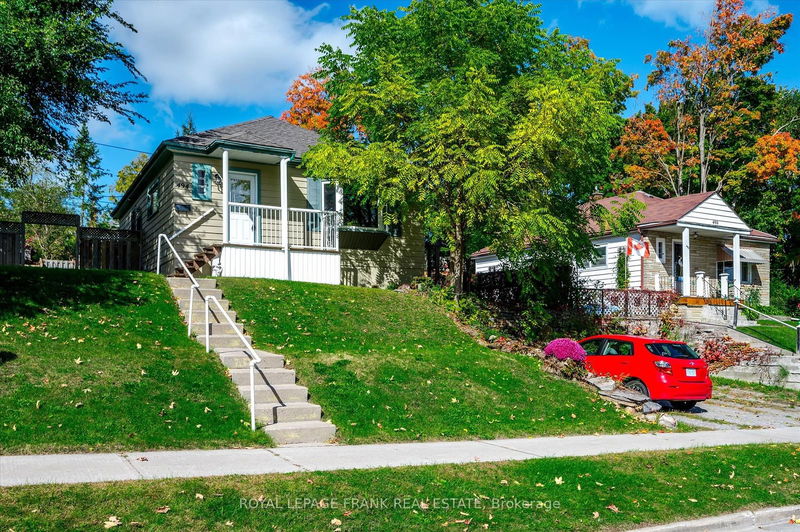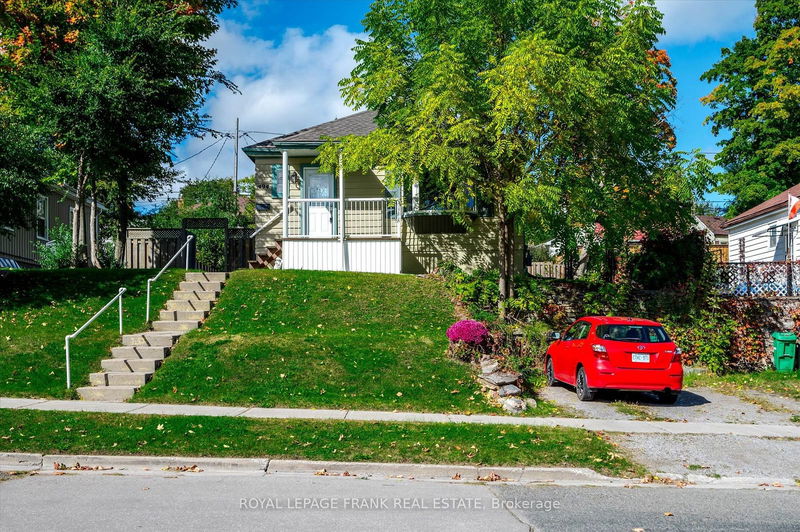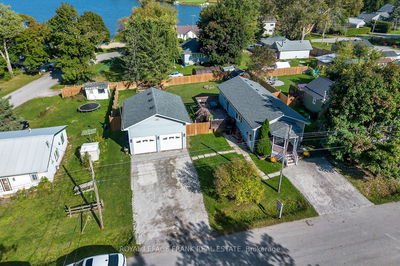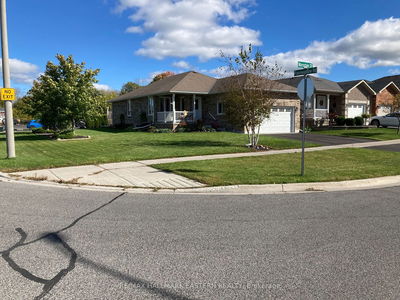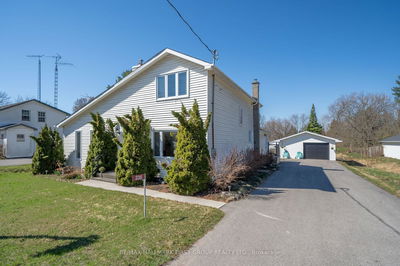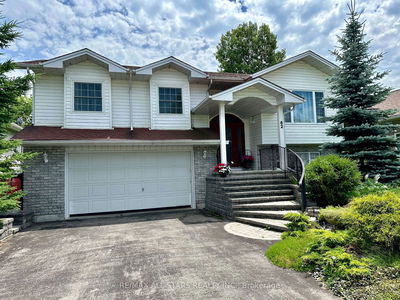494 Wellington
Northcrest | Peterborough
$424,900.00
Listed 2 days ago
- 2 bed
- 2 bath
- 700-1100 sqft
- 2.0 parking
- Detached
Instant Estimate
$443,663
+$18,763 compared to list price
Upper range
$500,497
Mid range
$443,663
Lower range
$386,829
Property history
- Now
- Listed on Oct 7, 2024
Listed for $424,900.00
2 days on market
- Oct 19, 2011
- 13 years ago
Sold for $184,000.00
Listed for $189,900.00 • about 1 month on market
- Jul 17, 2011
- 13 years ago
Terminated
Listed for $194,900.00 • on market
- Jun 9, 2008
- 16 years ago
Sold for $169,000.00
Listed for $168,000.00 • 6 days on market
- Mar 22, 2001
- 24 years ago
Sold for $88,000.00
Listed for $99,900.00 • about 1 month on market
Location & area
Schools nearby
Home Details
- Description
- This beautiful property is perfect for first-time buyers! Get ready to enjoy this four bedroom, two bath home that has a warm and welcoming feel with bright, natural light streaming in. The main floor has an open concept living and dining area off the kitchen, two bedrooms, a 4-piece bath and a side entrance leading to the downstairs. The lower level also has two bedrooms and a 4-piece bath, accompanied by a great living space with a gas stove to keep you cozy this fall. Outside, you'll have the benefit of your own private, fully fenced backyard. This is a fantastic location, close to all your shopping needs, great schools and public transit. Jackson Park is only a few steps away for you to take advantage of the outdoors with stunning scenery on your long walks and bike rides along the trans-Canada Trail.
- Additional media
- https://pages.finehomesphoto.com/494-Wellington-St/idx
- Property taxes
- $3,238.36 per year / $269.86 per month
- Basement
- Finished
- Basement
- Full
- Year build
- 51-99
- Type
- Detached
- Bedrooms
- 2 + 2
- Bathrooms
- 2
- Parking spots
- 2.0 Total
- Floor
- -
- Balcony
- -
- Pool
- None
- External material
- Wood
- Roof type
- -
- Lot frontage
- -
- Lot depth
- -
- Heating
- Forced Air
- Fire place(s)
- Y
- Main
- Living
- 14’10” x 14’6”
- Dining
- 11’2” x 8’4”
- Kitchen
- 8’0” x 12’3”
- Prim Bdrm
- 11’4” x 10’4”
- Br
- 7’12” x 9’9”
- Bathroom
- 7’10” x 4’9”
- Bsmt
- Br
- 11’3” x 7’10”
- Br
- 10’2” x 13’1”
- Rec
- 14’2” x 21’6”
- Bathroom
- 7’0” x 3’12”
- Laundry
- 6’10” x 10’11”
- Utility
- 8’0” x 5’1”
Listing Brokerage
- MLS® Listing
- X9387893
- Brokerage
- ROYAL LEPAGE FRANK REAL ESTATE
Similar homes for sale
These homes have similar price range, details and proximity to 494 Wellington
