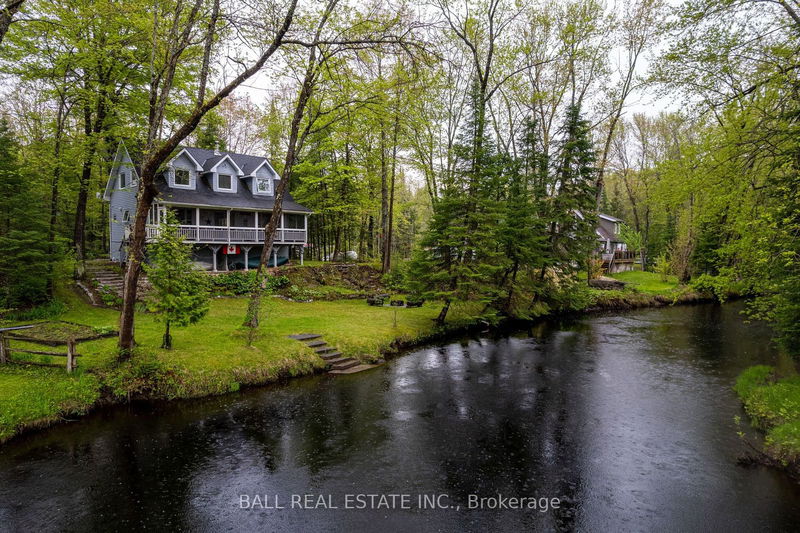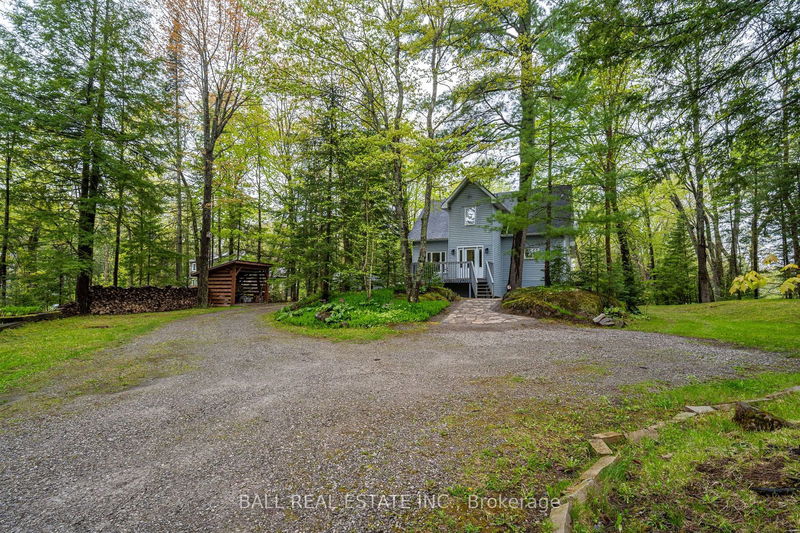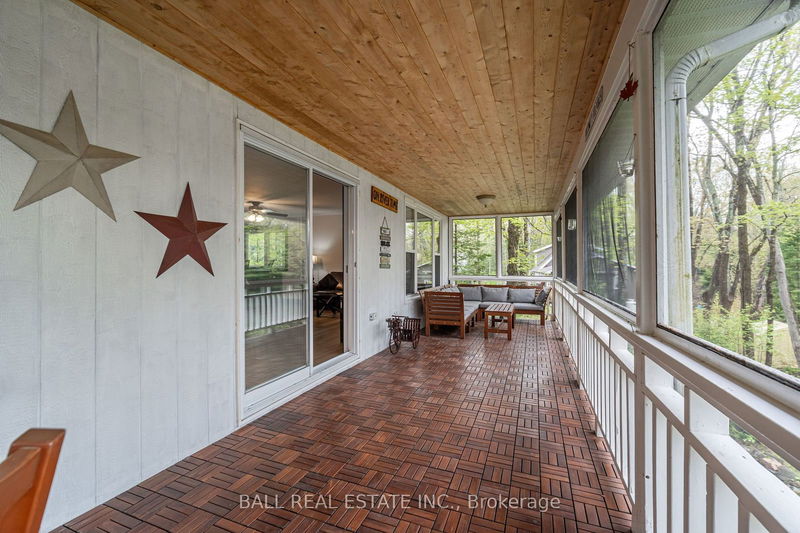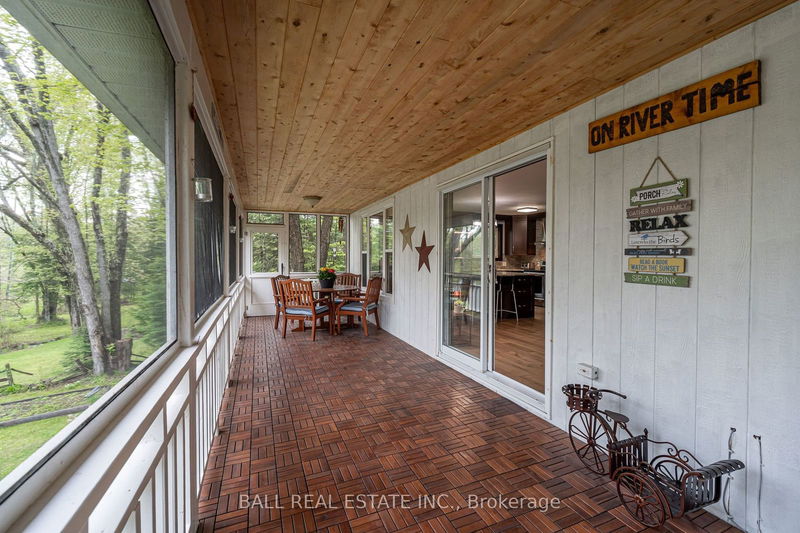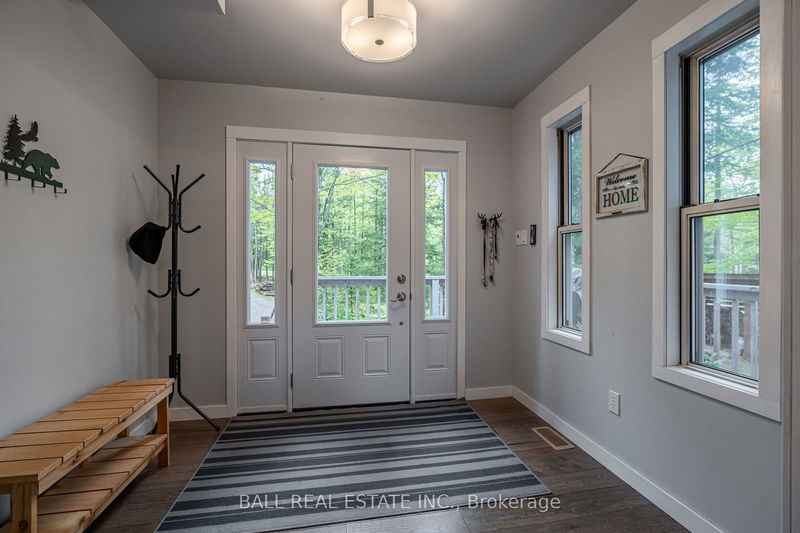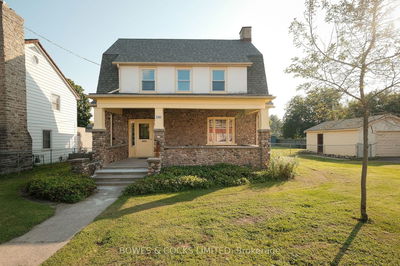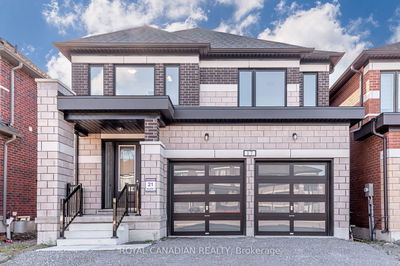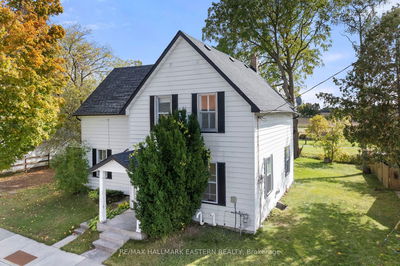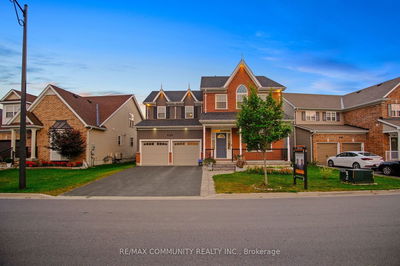14 Edwina
Rural Galway-Cavendish and Harvey | Galway-Cavendish and Harvey
$699,900.00
Listed 8 days ago
- 4 bed
- 2 bath
- - sqft
- 10.0 parking
- Detached
Instant Estimate
$696,168
-$3,732 compared to list price
Upper range
$817,313
Mid range
$696,168
Lower range
$575,024
Property history
- Now
- Listed on Oct 8, 2024
Listed for $699,900.00
8 days on market
- Jun 13, 2024
- 4 months ago
Terminated
Listed for $699,900.00 • 4 months on market
- May 16, 2024
- 5 months ago
Terminated
Listed for $799,800.00 • 26 days on market
Location & area
Schools nearby
Home Details
- Description
- PRIVATE RIVERFRONT HOME surrounded by mature trees on 0.94 of an acre. Your family will enjoy this beautiful well-maintained home that boasts a large updated kitchen with granite counter tops, tile back splash, large island, stainless steel appliances and huge windows overlooking the river. The open concept din/living area has a wood stove for cozy evenings and walk out to a 35x8 ft screened in porch for entertaining. For the family there are 4 bedrooms, 2 bathrooms, rec room and sauna to unwind in after a hard day. Recent updates in this beautiful home include hickory engineered hardwood on main floor, kitchen, windows, upstairs bathroom, front door and freshly painted in the last year. Outside the home there is a detached oversized insulated double car garage with 10ft door and attached triple car port for all your extra toys, perennial gardens with a waterfall to a pond, fire pit to gaze at the stars all beside the Miskwaazibii River where your family can enjoy canoeing or kayaking. Build your family memories here in the Kawarthas!!
- Additional media
- https://unbranded.youriguide.com/14_edwina_dr_trent_lakes_on/
- Property taxes
- $2,387.21 per year / $198.93 per month
- Basement
- Finished
- Basement
- Full
- Year build
- 31-50
- Type
- Detached
- Bedrooms
- 4
- Bathrooms
- 2
- Parking spots
- 10.0 Total | 2.0 Garage
- Floor
- -
- Balcony
- -
- Pool
- None
- External material
- Vinyl Siding
- Roof type
- -
- Lot frontage
- -
- Lot depth
- -
- Heating
- Forced Air
- Fire place(s)
- Y
- Main
- Bathroom
- 8’10” x 5’1”
- Dining
- 14’11” x 8’1”
- Foyer
- 8’1” x 7’7”
- Kitchen
- 14’1” x 16’7”
- Living
- 20’3” x 14’1”
- 2nd
- Bathroom
- 8’1” x 7’7”
- Br
- 11’9” x 7’1”
- Br
- 11’9” x 10’2”
- Prim Bdrm
- 14’11” x 20’10”
- Bsmt
- Br
- 14’6” x 17’6”
- Rec
- 22’6” x 16’12”
- Utility
- 15’3” x 7’10”
Listing Brokerage
- MLS® Listing
- X9387296
- Brokerage
- BALL REAL ESTATE INC.
Similar homes for sale
These homes have similar price range, details and proximity to 14 Edwina
