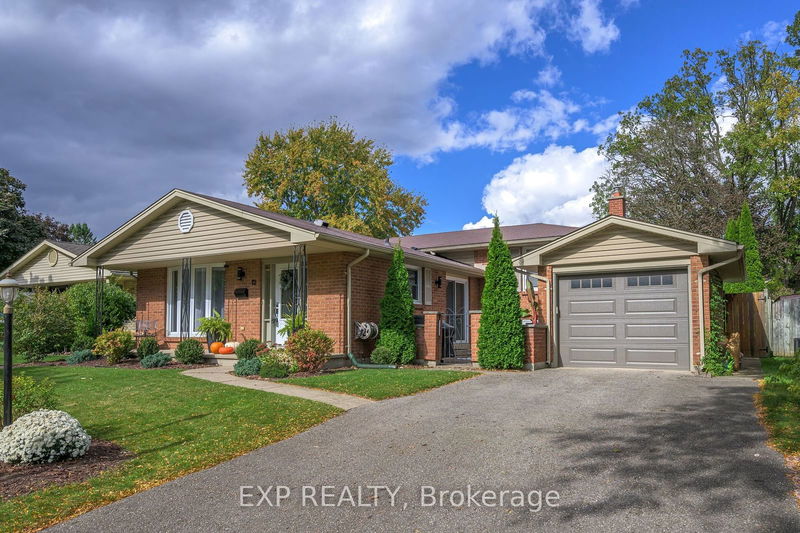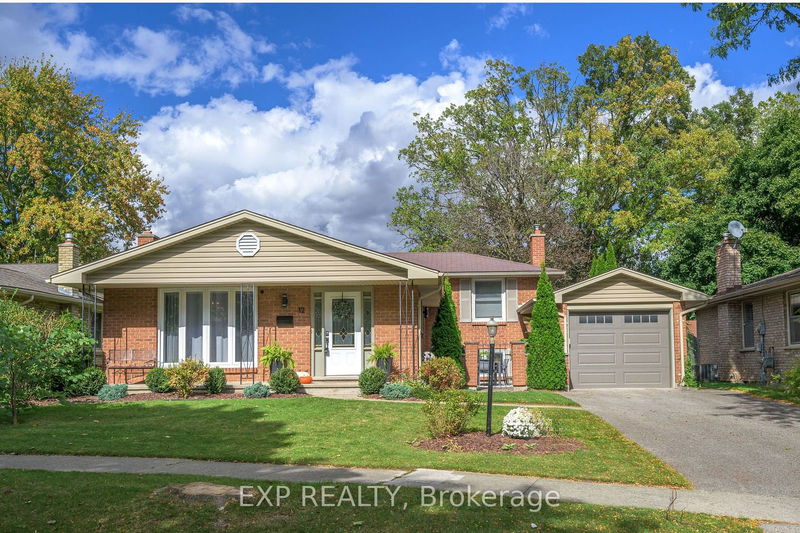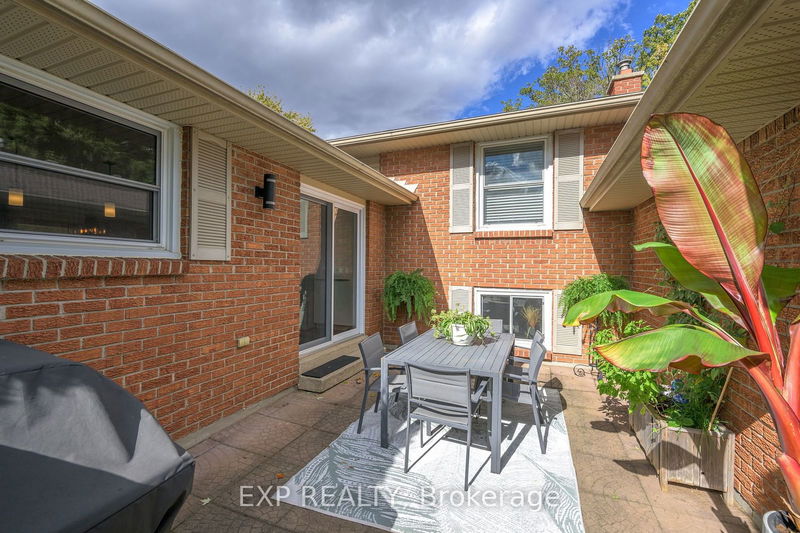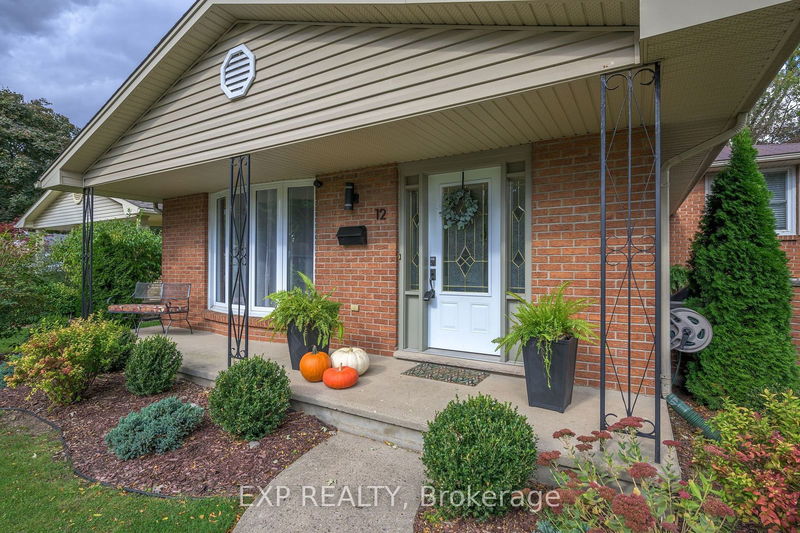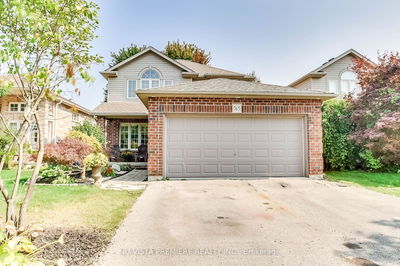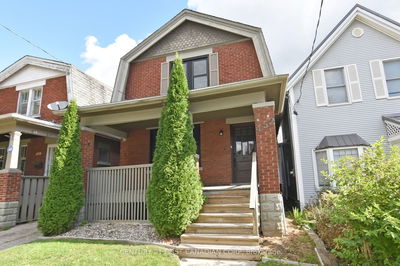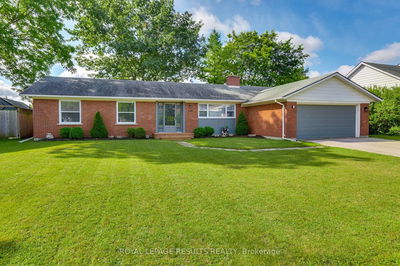12 Killarney
North H | London
$759,900.00
Listed about 15 hours ago
- 3 bed
- 2 bath
- - sqft
- 5.0 parking
- Detached
Instant Estimate
$757,058
-$2,842 compared to list price
Upper range
$813,530
Mid range
$757,058
Lower range
$700,586
Property history
- Now
- Listed on Oct 9, 2024
Listed for $759,900.00
1 day on market
- Jan 31, 2019
- 6 years ago
Sold for $462,000.00
Listed for $449,900.00 • 7 days on market
- Jun 9, 2017
- 7 years ago
Sold for $390,000.00
Listed for $339,900.00 • 2 days on market
- Aug 21, 1992
- 32 years ago
Sold for $172,000.00
Listed for $177,500.00 • 12 days on market
Location & area
Schools nearby
Home Details
- Description
- Exceptional four level backsplit with garage and inground pool in sought after Northridge location! Minutes to excellent schools, Thames River, parks all North London amenities! This beautifully renovated home features an open concept main level filled with natural light. Patio doors lead to private courtyard. New kitchen in 2018 with quartz counter-tops, island, stainless steel appliances including gas stove & range hood. Beautiful maple hardwood floors throughout main and upper level. Second floor you'll find spacious bedrooms, a 5pc main bathroom, large master bedroom plus upper-level laundry! Completely renovated in 2022, the lower level has family room with gas fireplace, 4th bedroom/office, new 3pc bathroom with glass shower and walkout to private landscaped yard. The beautiful inground salt water pool includes rigid safety cover, newer liner, pool shed and new pump replaced last year. Other updates include ethernet cable hardwired to every room, newer windows, bathrooms, lighting and brand-new smart garage door. Truly a pleasure to show! Imported Italian tile in foyer. Gorgeous home in a fantastic family neighbourhood.
- Additional media
- https://www.myvt.space/12killarney
- Property taxes
- $4,312.00 per year / $359.33 per month
- Basement
- Finished
- Basement
- Sep Entrance
- Year build
- 51-99
- Type
- Detached
- Bedrooms
- 3 + 1
- Bathrooms
- 2
- Parking spots
- 5.0 Total | 1.0 Garage
- Floor
- -
- Balcony
- -
- Pool
- Inground
- External material
- Brick
- Roof type
- -
- Lot frontage
- -
- Lot depth
- -
- Heating
- Forced Air
- Fire place(s)
- Y
- Main
- Great Rm
- 14’12” x 23’4”
- Kitchen
- 18’1” x 8’3”
- 2nd
- Prim Bdrm
- 17’7” x 10’5”
- 2nd Br
- 12’5” x 10’2”
- 3rd Br
- 11’5” x 10’2”
- Lower
- Family
- 22’8” x 14’1”
- 4th Br
- 12’4” x 7’8”
Listing Brokerage
- MLS® Listing
- X9388616
- Brokerage
- EXP REALTY
Similar homes for sale
These homes have similar price range, details and proximity to 12 Killarney
