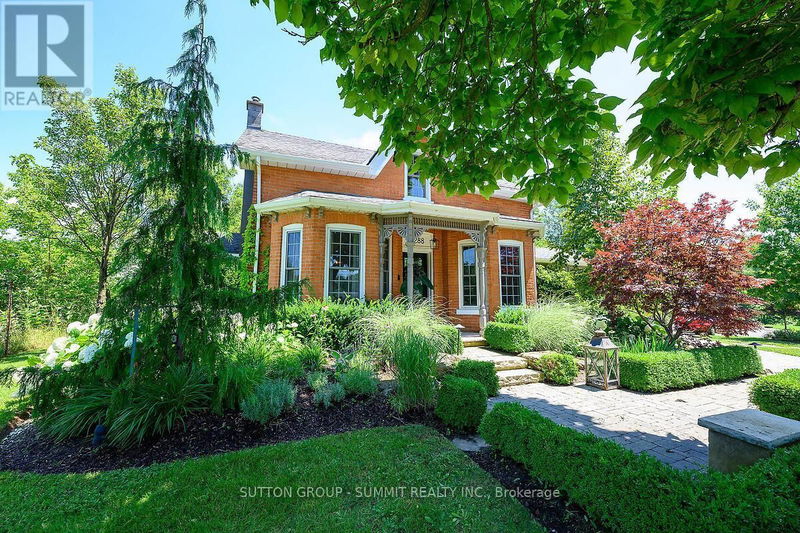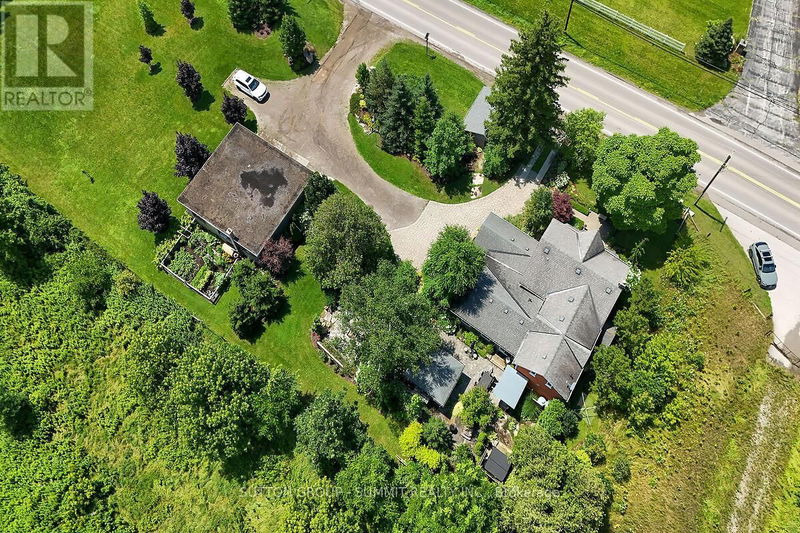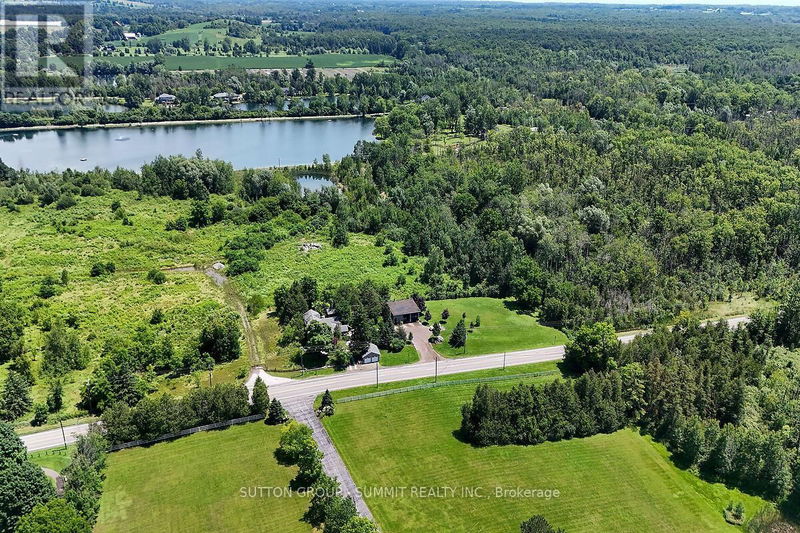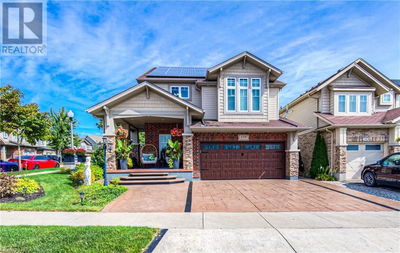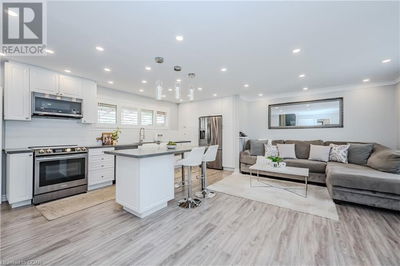1288 Brock
Rural Flamborough | Hamilton
$1,899,999.00
Listed about 3 hours ago
- 3 bed
- 3 bath
- - sqft
- 12 parking
- Single Family
Open House
Property history
- Now
- Listed on Oct 9, 2024
Listed for $1,899,999.00
0 days on market
Location & area
Schools nearby
Home Details
- Description
- Own a piece of history in Strabane! This charming brick Farmhouse dates back to 1870 & has been added onto, over the years. It has won awards for its stunning Gardens and Landscaping (4 White Trillium & 2 Pink Trillium).It has also been featured in 3 Films. Located across from Strabane Park & close to Gulliver's Lake, w/easy access to Hwy 6/401/403. The backyard Oasis has been custom landscaped. It offers 2 water features, irrigation, interlock Patio w/lg Gazebo,OD Fireplace, OD Grill, Hot Tub & Fire pit area. There is a det. Garage & 30'x35' Workshop. Original pine plank floors are found in the family rm, office, and 3 upper bedrooms. The Primary Bedrm has an ensuite Bath(heated floors)& WIC. Fall in Love with the custom Kitchen, stunning Great Room w/vaulted ceilings and FP .Upgraded Light Fixtures throughout. This Home combines Old Charm w/Modern Farmhouse Style. **** EXTRAS **** House has 200 amps, Double Garage 100 amps, Workshop 60 amps & 2-10x10ft doors. Roof 2016, Windows 2012, Addition (great room/laundry/foyer/basement bedrm 2012. UV light/pressure tank/softener 2024 (id:39198)
- Additional media
- http://www.myvisuallistings.com/vt/349141
- Property taxes
- $5,689.25 per year / $474.10 per month
- Basement
- Finished, Partial
- Year build
- -
- Type
- Single Family
- Bedrooms
- 3 + 1
- Bathrooms
- 3
- Parking spots
- 12 Total
- Floor
- Tile, Hardwood, Carpeted, Wood
- Balcony
- -
- Pool
- -
- External material
- Wood | Brick
- Roof type
- -
- Lot frontage
- -
- Lot depth
- -
- Heating
- Forced air, Propane
- Fire place(s)
- 1
- Main level
- Great room
- 17’3” x 25’11”
- Kitchen
- 14’7” x 22’3”
- Family room
- 15’1” x 20’9”
- Office
- 9’5” x 19’8”
- Laundry room
- 0’0” x 0’0”
- Bathroom
- 4’9” x 9’5”
- Foyer
- 0’0” x 0’0”
- Second level
- Bathroom
- 8’12” x 9’5”
- Primary Bedroom
- 15’1” x 15’12”
- Bedroom 2
- 10’7” x 11’5”
- Bedroom 3
- 11’5” x 13’9”
- Basement
- Bedroom 4
- 10’8” x 13’6”
Listing Brokerage
- MLS® Listing
- X9388661
- Brokerage
- SUTTON GROUP - SUMMIT REALTY INC.
Similar homes for sale
These homes have similar price range, details and proximity to 1288 Brock
