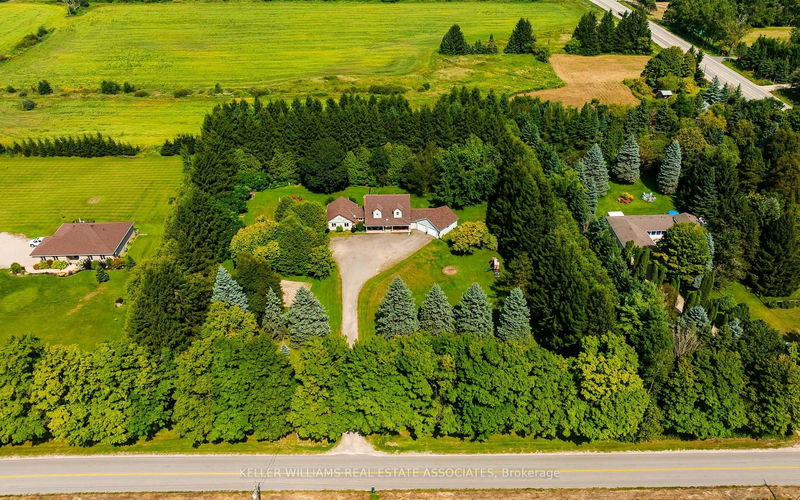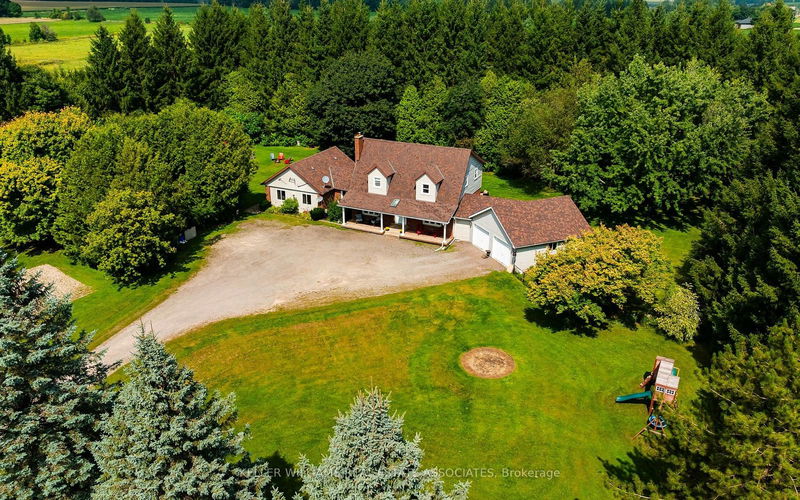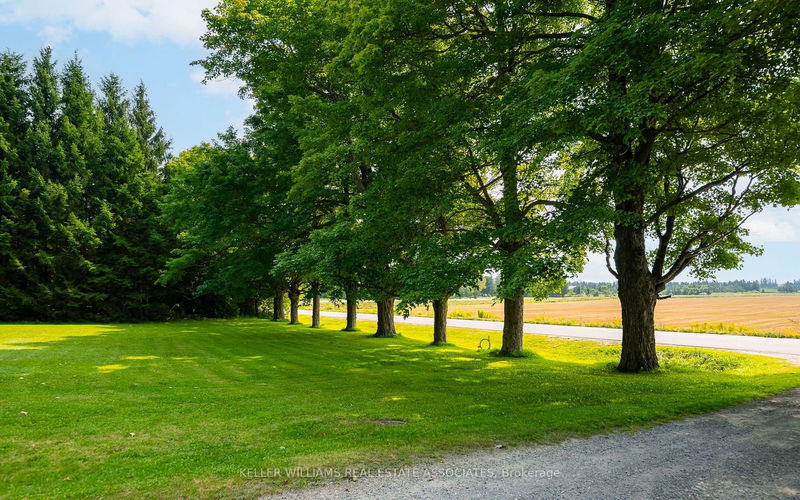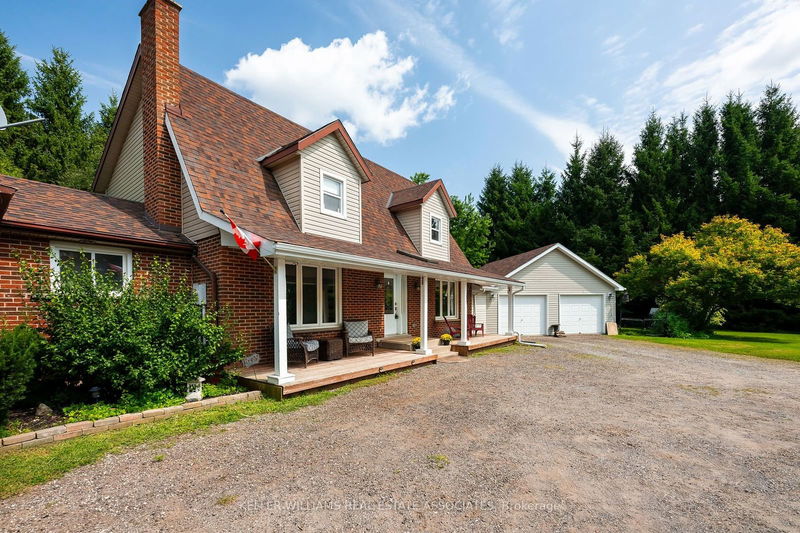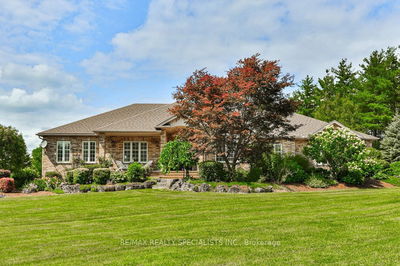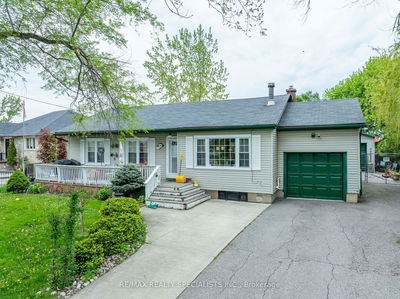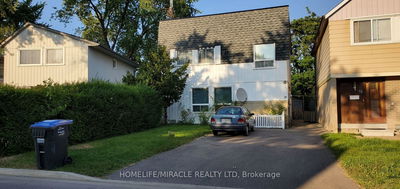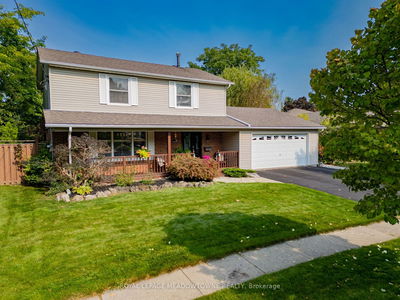351323 17th
Rural East Garafraxa | East Garafraxa
$1,385,000.00
Listed about 18 hours ago
- 3 bed
- 3 bath
- 2500-3000 sqft
- 12.0 parking
- Detached
Instant Estimate
$1,317,988
-$67,012 compared to list price
Upper range
$1,498,638
Mid range
$1,317,988
Lower range
$1,137,337
Property history
- Now
- Listed on Oct 9, 2024
Listed for $1,385,000.00
1 day on market
- Aug 29, 2024
- 1 month ago
Terminated
Listed for $1,410,000.00 • about 1 month on market
Location & area
Schools nearby
Home Details
- Description
- Welcome to your dream home nestled in the serene countryside of East Garafraxa. This picturesque property offers the perfect blend of modern comforts and rustic charm, set on a spacious 2.4 lot with breathtaking views of the surrounding landscape. Enjoy ample space with an open concept main floor, 4 bedrooms and 3 bathrooms, providing a comfortable and functional layout for families of all sizes. The main floor features large windows for tons of natural light, family sized kitchen with industrial size fridge & freezer, generous counter space and a large island for entertaining. Connected by the large main floor laundry room is an ideal space that can be used as a full in-law suite with separate entrance or a completely private primary bedroom oasis. Upstairs are three additional generous sized bedrooms & 2 bathrooms, One bedroom has it's own ensuite with heated floors. Step outside and you will find your own private paradise. The expansive backyard boasts 2 outdoor decks, is great for entertaining and is fenced which is ideal for kids & pets. Situated in a tranquil area, minutes away from Orangeville with easy access to local amenities and major routes, this property offers both privacy and convenience.
- Additional media
- https://pumpkinhousephotography.hd.pics/351323-17-Line/idx
- Property taxes
- $6,320.75 per year / $526.73 per month
- Basement
- Finished
- Year build
- 31-50
- Type
- Detached
- Bedrooms
- 3 + 1
- Bathrooms
- 3
- Parking spots
- 12.0 Total | 2.0 Garage
- Floor
- -
- Balcony
- -
- Pool
- None
- External material
- Brick
- Roof type
- -
- Lot frontage
- -
- Lot depth
- -
- Heating
- Forced Air
- Fire place(s)
- N
- Main
- Living
- 14’9” x 13’1”
- Dining
- 11’5” x 12’12”
- Kitchen
- 23’1” x 11’4”
- Family
- 16’2” x 11’2”
- Living
- 11’7” x 13’8”
- Dining
- 10’6” x 12’10”
- Kitchen
- 10’3” x 13’8”
- Br
- 10’11” x 12’5”
- 2nd
- Prim Bdrm
- 13’5” x 17’3”
- 2nd Br
- 14’3” x 13’6”
- 3rd Br
- 11’6” x 10’6”
- Bsmt
- Rec
- 33’8” x 12’3”
Listing Brokerage
- MLS® Listing
- X9388777
- Brokerage
- KELLER WILLIAMS REAL ESTATE ASSOCIATES
Similar homes for sale
These homes have similar price range, details and proximity to 351323 17th
