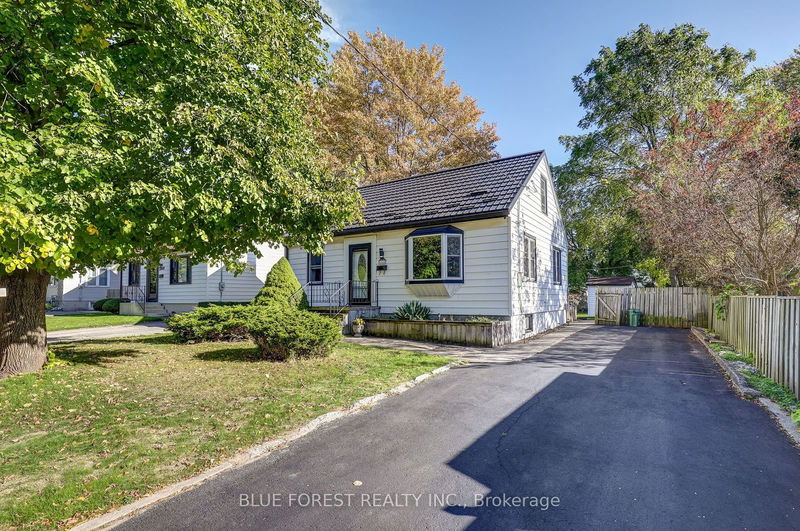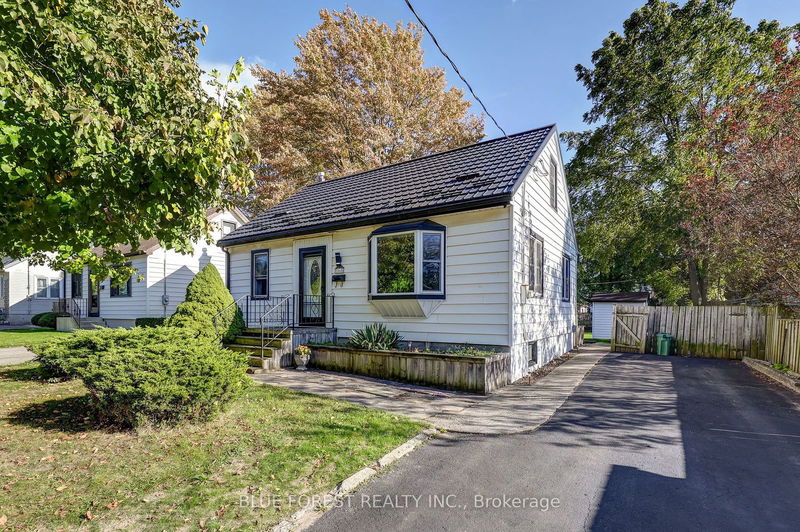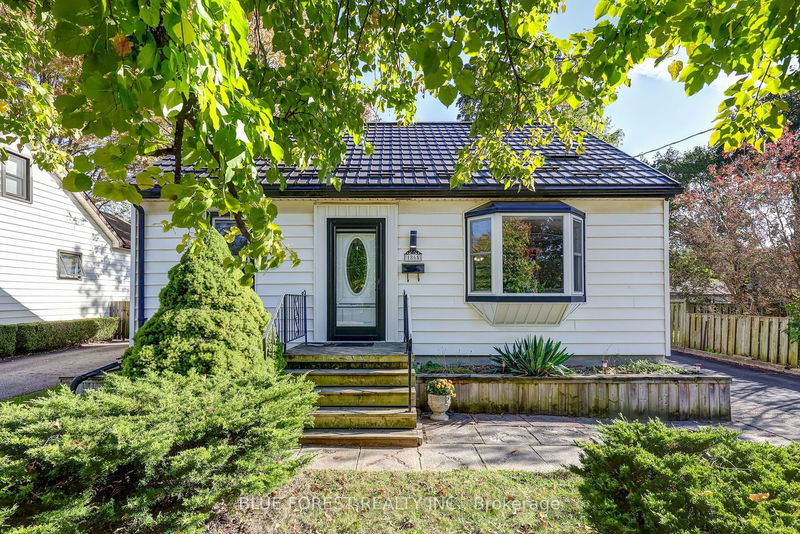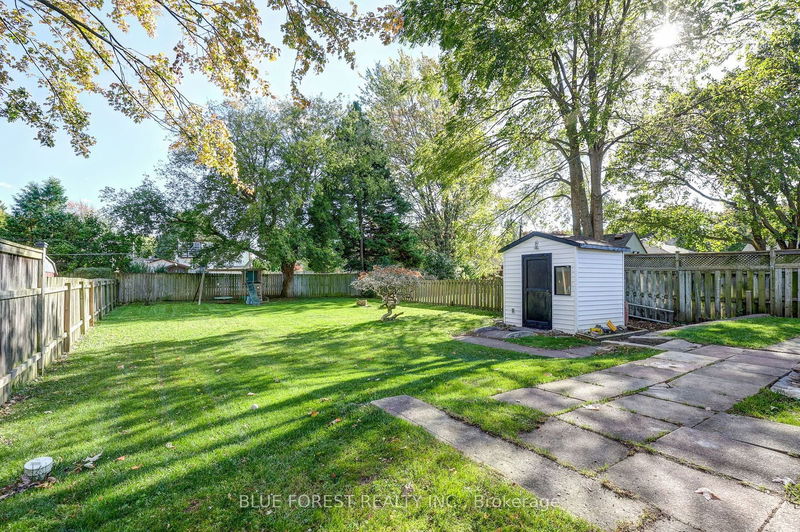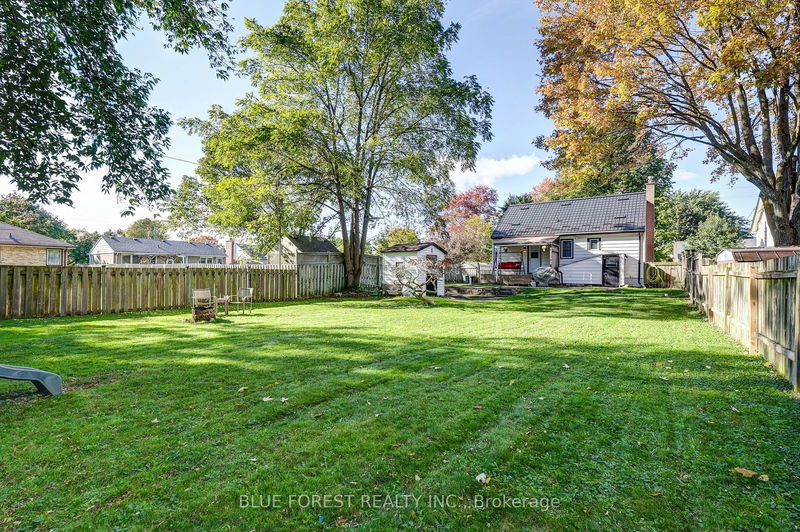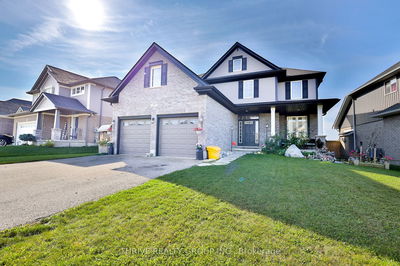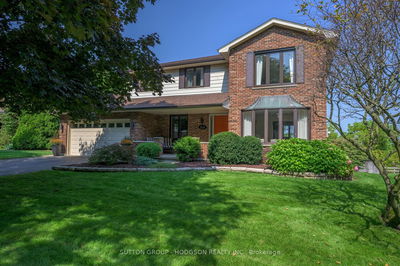1865 Dumont
East H | London
$489,900.00
Listed about 19 hours ago
- 4 bed
- 2 bath
- 1100-1500 sqft
- 4.0 parking
- Detached
Instant Estimate
$495,460
+$5,560 compared to list price
Upper range
$546,597
Mid range
$495,460
Lower range
$444,322
Property history
- Now
- Listed on Oct 9, 2024
Listed for $489,900.00
1 day on market
- Apr 24, 2008
- 16 years ago
Sold for $143,000.00
Listed for $150,000.00 • 2 months on market
- Mar 14, 2000
- 25 years ago
Terminated
Listed for $108,900.00 • on market
- Dec 6, 1999
- 25 years ago
Terminated
Listed for $108,900.00 • on market
- May 25, 1999
- 25 years ago
Terminated
Listed for $117,000.00 • on market
Location & area
Schools nearby
Home Details
- Description
- Welcome to 1865 Dumont Street, walking distance to schools, shopping, multiple parks, and the East Lion's Community Centre. This charming home has two bedrooms on the main floor, two ADDITIONAL on the second floor (one could be used as additional living space or a playroom) AND another bedroom in the lower level suite! Step out from the kitchen onto a wooden deck overlooking the MASSIVE fully-fenced yard. The updated lower level is bright and fresh! It features vinyl flooring newly installed this year and provides the opportunity for a one bedroom suite, with its own kitchen (with a gas stove), full 4-piece bathroom and separate entrance from the back of the house through a shared laundry room. Enjoy peace of mind offered by the BRAND NEW A/C installed October 2024, NEW FURNACE 2022, windows and front door approximately eight years ago and the METAL roof approximately ten years ago and has a transferable warranty.
- Additional media
- https://unbranded.youriguide.com/1865_dumont_st_london_on/
- Property taxes
- $2,807.00 per year / $233.92 per month
- Basement
- Full
- Basement
- Sep Entrance
- Year build
- 51-99
- Type
- Detached
- Bedrooms
- 4 + 1
- Bathrooms
- 2
- Parking spots
- 4.0 Total
- Floor
- -
- Balcony
- -
- Pool
- None
- External material
- Vinyl Siding
- Roof type
- -
- Lot frontage
- -
- Lot depth
- -
- Heating
- Forced Air
- Fire place(s)
- N
- Main
- Bathroom
- 6’7” x 4’9”
- Br
- 9’1” x 10’4”
- 2nd Br
- 11’4” x 10’1”
- Kitchen
- 11’4” x 13’6”
- Living
- 11’4” x 15’6”
- 2nd
- 3rd Br
- 10’0” x 11’9”
- 4th Br
- 18’10” x 11’9”
- Bsmt
- Bathroom
- 6’8” x 6’10”
- 5th Br
- 11’6” x 9’6”
- Kitchen
- 10’9” x 12’2”
- Rec
- 11’6” x 14’9”
- Utility
- 10’5” x 15’5”
Listing Brokerage
- MLS® Listing
- X9388783
- Brokerage
- BLUE FOREST REALTY INC.
Similar homes for sale
These homes have similar price range, details and proximity to 1865 Dumont
