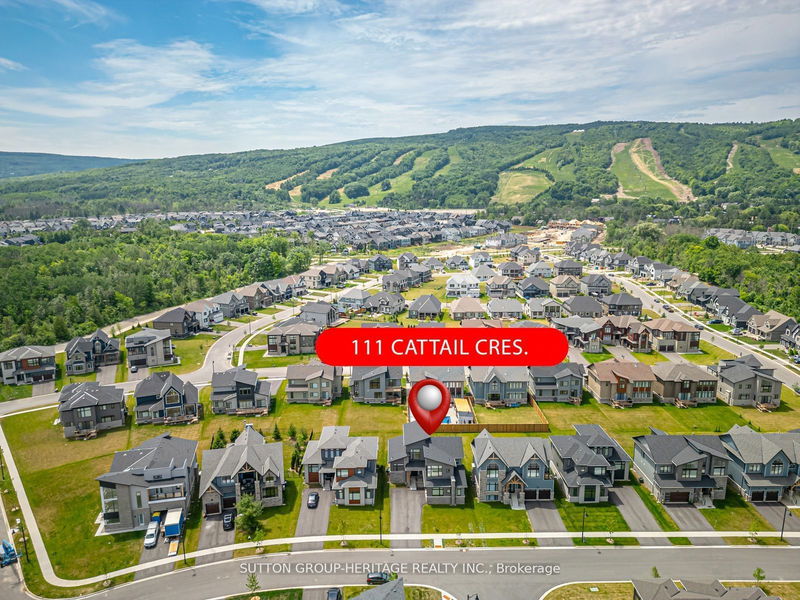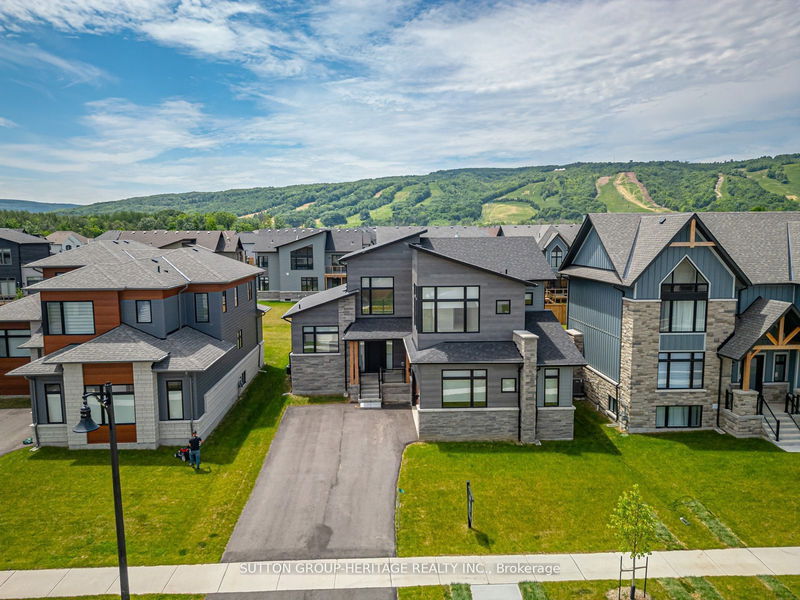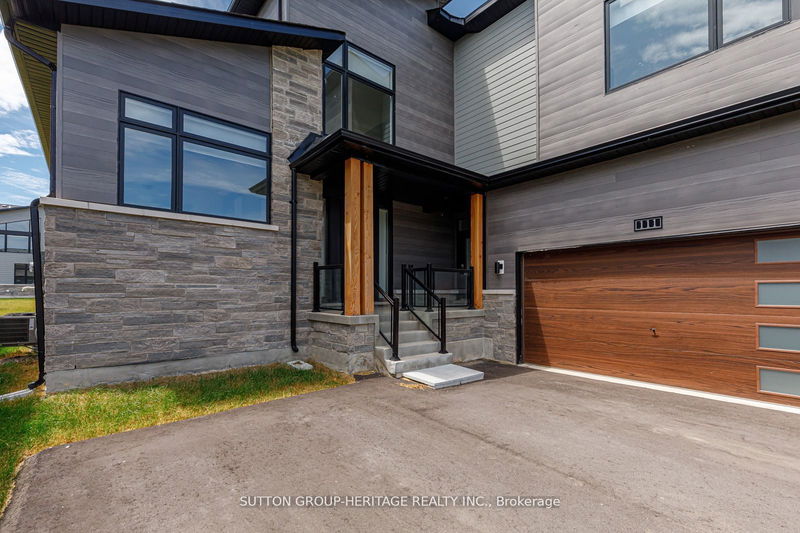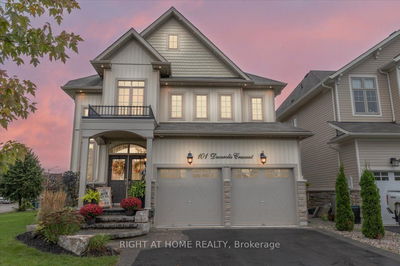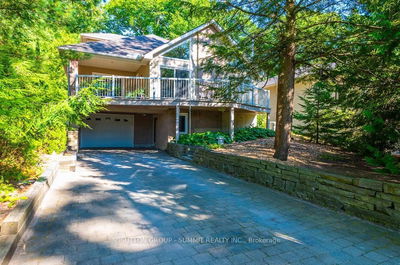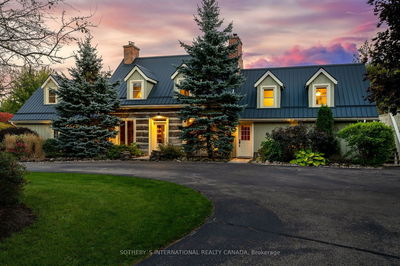111 Cattail
Blue Mountain Resort Area | Blue Mountains
$1,525,000.00
Listed about 17 hours ago
- 4 bed
- 5 bath
- - sqft
- 6.0 parking
- Detached
Instant Estimate
$1,474,764
-$50,236 compared to list price
Upper range
$1,648,216
Mid range
$1,474,764
Lower range
$1,301,313
Property history
- Now
- Listed on Oct 9, 2024
Listed for $1,525,000.00
1 day on market
- Jul 8, 2024
- 3 months ago
Expired
Listed for $1,525,000.00 • 3 months on market
- Apr 29, 2024
- 5 months ago
Terminated
Listed for $1,799,000.00 • 2 months on market
- Feb 27, 2024
- 8 months ago
Terminated
Listed for $1,799,000.00 • 2 months on market
- Apr 12, 2023
- 1 year ago
Leased
Listed for $3,900.00 • 19 days on market
- Mar 3, 2023
- 2 years ago
Terminated
Listed for $4,500.00 • about 1 month on market
Location & area
Schools nearby
Home Details
- Description
- Luxury Bungalow Loft Offering A Large Lot, Lots Of Parking, And Beautiful Views Of Blue Mountain!! This Home Is Approx 4000 Sq Ft Total Finished Living Space, Including A Large Fully Finished Basement. Featuring A Main Floor Primary Bedroom Plus 3 Bedrooms On The Second Floor. An Additional 2 Extra Bedrooms In The Basement! Some Of The Luxurious Finishes Include High Ceilings Throughout, Smooth Ceilings, Granite Countertops, Extended Height Kitchen Cabinets, Oak Staircase, Solid Oak Railings, Gas Fireplace, Chrome Faucets , 5' Acrylic Bathtub, Mosaic Shower Base And Glass Shower Enclosure. The Home Is Part Of Bmva. You Could Live In This Beautiful Home And Be Minutes Away From All The Amenities (Shops, Skiing, Golf, Dining, Nightlife, Transportation)That Blue Mountain Has To Offer.
- Additional media
- -
- Property taxes
- $0.00 per year / $0.00 per month
- Basement
- Finished
- Year build
- 0-5
- Type
- Detached
- Bedrooms
- 4 + 2
- Bathrooms
- 5
- Parking spots
- 6.0 Total | 2.0 Garage
- Floor
- -
- Balcony
- -
- Pool
- None
- External material
- Brick
- Roof type
- -
- Lot frontage
- -
- Lot depth
- -
- Heating
- Forced Air
- Fire place(s)
- Y
- Ground
- Dining
- 10’7” x 13’12”
- Kitchen
- 10’7” x 16’10”
- Prim Bdrm
- 12’7” x 16’12”
- Mudroom
- 12’12” x 8’12”
- 2nd
- 2nd Br
- 11’12” x 10’12”
- 3rd Br
- 12’7” x 13’12”
- 4th Br
- 12’10” x 11’12”
- Common Rm
- 8’1” x 12’7”
- Bsmt
- 5th Br
- 12’7” x 12’8”
- Br
- 12’12” x 10’7”
- Rec
- 25’11” x 15’2”
Listing Brokerage
- MLS® Listing
- X9388862
- Brokerage
- SUTTON GROUP-HERITAGE REALTY INC.
Similar homes for sale
These homes have similar price range, details and proximity to 111 Cattail

