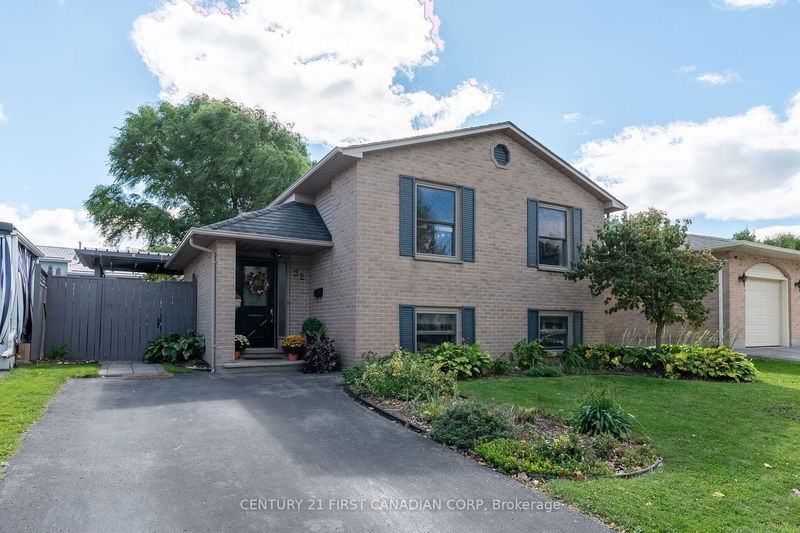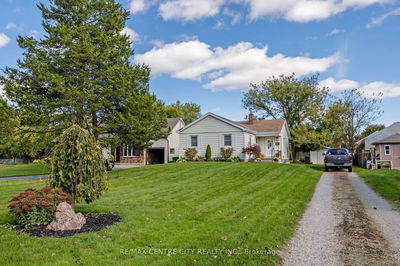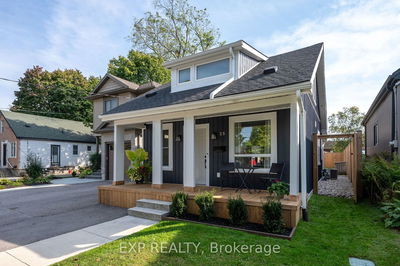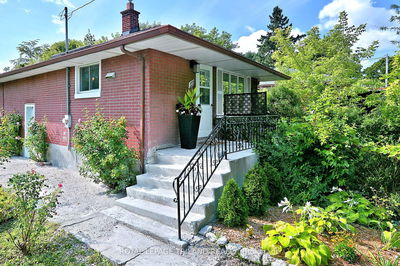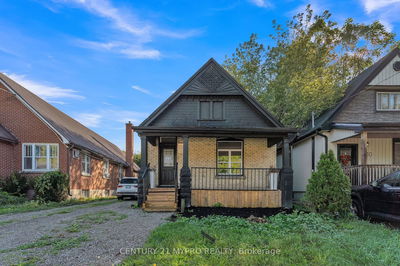32 Blanchard
North I | London
$649,900.00
Listed about 22 hours ago
- 2 bed
- 2 bath
- 700-1100 sqft
- 3.0 parking
- Detached
Instant Estimate
$651,509
+$1,609 compared to list price
Upper range
$703,547
Mid range
$651,509
Lower range
$599,472
Property history
- Now
- Listed on Oct 8, 2024
Listed for $649,900.00
1 day on market
- May 25, 2002
- 22 years ago
Sold for $134,000.00
Listed for $139,500.00 • 13 days on market
Location & area
Schools nearby
Home Details
- Description
- This beautifully maintained Raised ranch in London's desirable Gainsborough Meadows offers an inviting open-concept layout and modern neutral finishes. The main floor features a spacious living room, a large dinette, and a bright kitchen with a skylight, center island, and stainless steel appliances, perfect for both entertaining and everyday living. The home is impeccably kept, with a large primary bedroom offering double closets, a second bedroom, and a four-piece bathroom completing the main level. The bright lower level, with above-grade windows, includes a cozy family room with a fireplace, a third spacious bedroom, a three-piece washroom with a walk-in shower, and a fourth bedroom, ideal for guests or a growing family. Outside, the fully fenced backyard is perfect for relaxing or entertaining, with a covered patio, a permanent outdoor cabana, and a garden shed for added storage. Located close to schools, the aquatic center, Sherwood Forest shopping area, Western University, University Hospital, and the Hyde Park Smart Shopping Center, this home combines comfort and convenience in a prime location.
- Additional media
- -
- Property taxes
- $4,184.52 per year / $348.71 per month
- Basement
- Finished
- Basement
- Full
- Year build
- -
- Type
- Detached
- Bedrooms
- 2 + 2
- Bathrooms
- 2
- Parking spots
- 3.0 Total
- Floor
- -
- Balcony
- -
- Pool
- None
- External material
- Brick
- Roof type
- -
- Lot frontage
- -
- Lot depth
- -
- Heating
- Forced Air
- Fire place(s)
- Y
- Main
- Living
- 11’1” x 26’9”
- Dining
- 11’1” x 8’12”
- Kitchen
- 11’1” x 10’9”
- Prim Bdrm
- 11’1” x 13’4”
- Br
- 12’10” x 8’11”
- Bsmt
- Family
- 20’10” x 21’1”
- Br
- 12’3” x 9’3”
- Br
- 10’8” x 13’10”
Listing Brokerage
- MLS® Listing
- X9388100
- Brokerage
- CENTURY 21 FIRST CANADIAN CORP
Similar homes for sale
These homes have similar price range, details and proximity to 32 Blanchard
