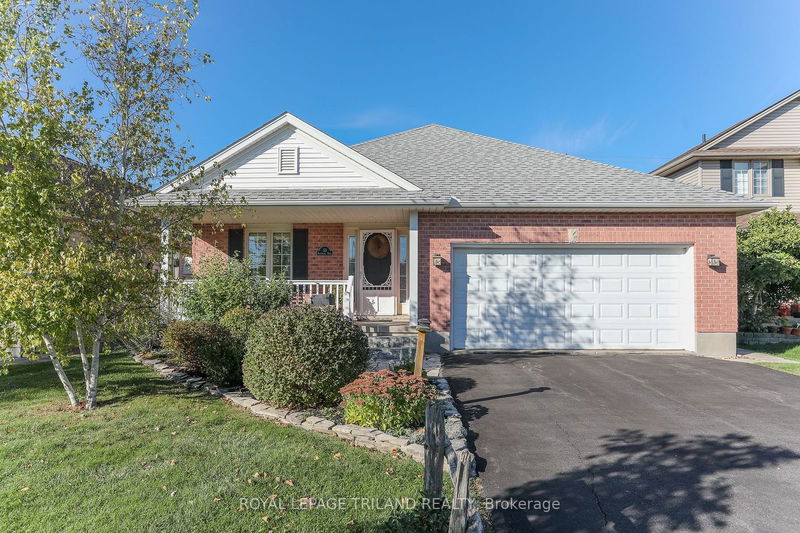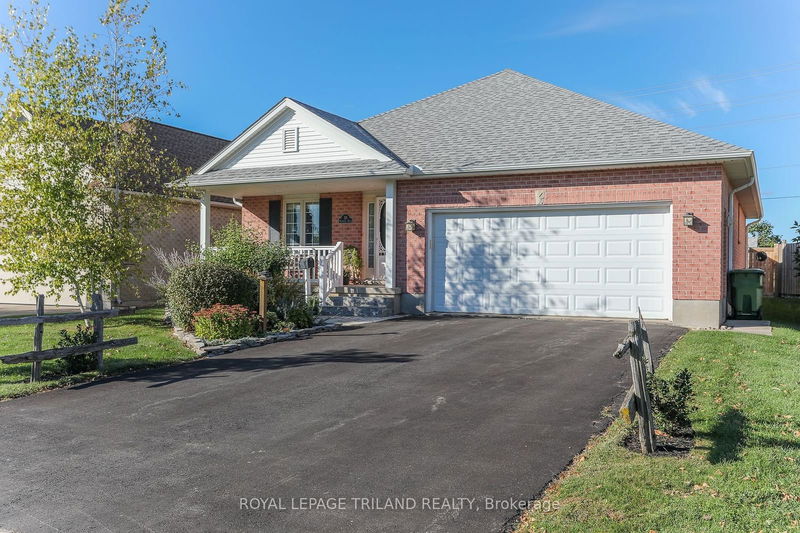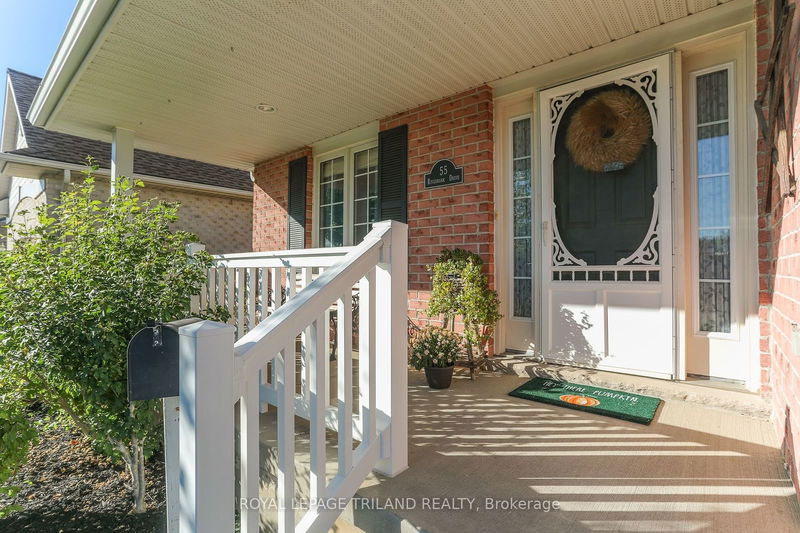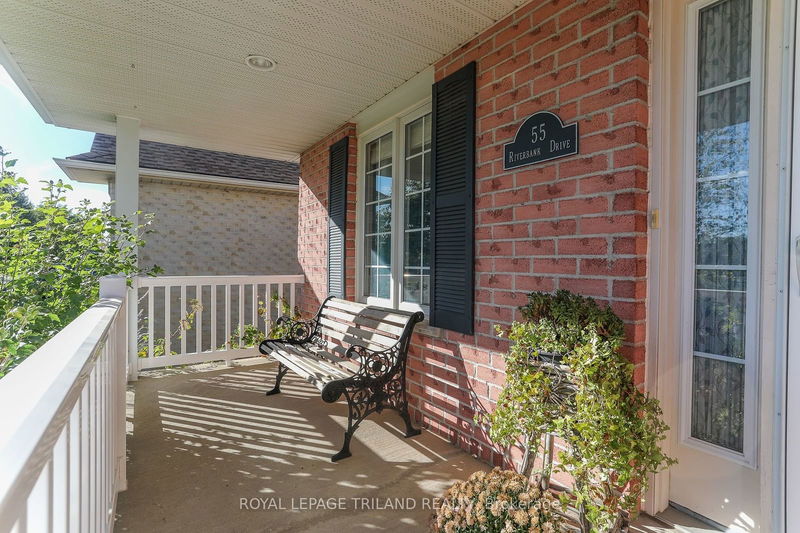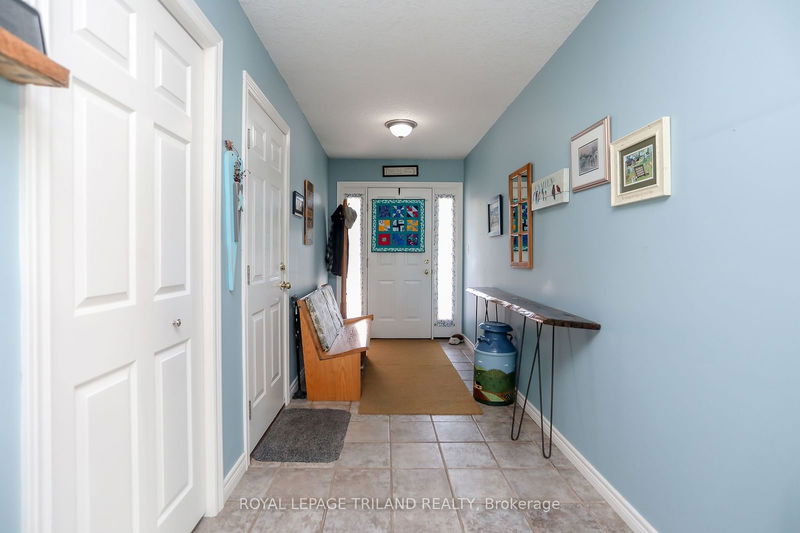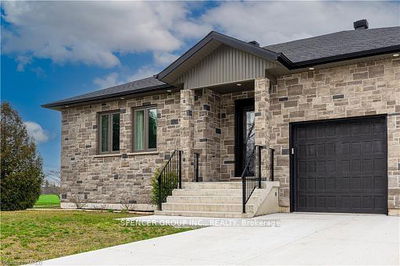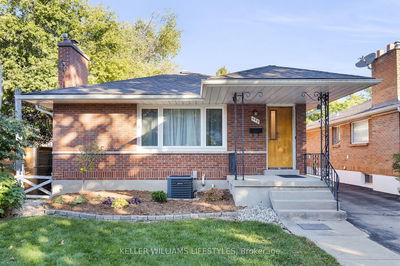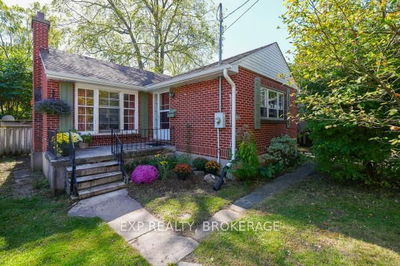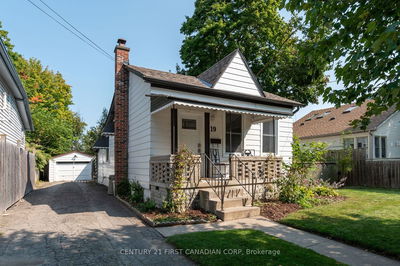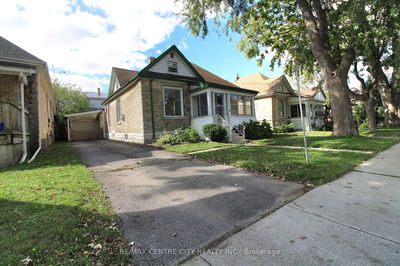55 Riverbank
NE | St. Thomas
$599,000.00
Listed 1 day ago
- 2 bed
- 3 bath
- 1100-1500 sqft
- 6.0 parking
- Detached
Instant Estimate
$617,269
+$18,269 compared to list price
Upper range
$667,970
Mid range
$617,269
Lower range
$566,569
Property history
- Now
- Listed on Oct 8, 2024
Listed for $599,000.00
2 days on market
- Aug 29, 2008
- 16 years ago
Sold for $245,000.00
Listed for $248,900.00 • 3 months on market
Location & area
Schools nearby
Home Details
- Description
- Welcome to your next chapter - this 2001 Hayhoe built 2+1 bedroom bungalow in the city's north end is waiting to welcome you home. The main floor is easy to navigate with its open concept & hard surface floors. The open concept kitchen, dining, living room is complimented with a gas fireplace. The main floor primary suite is completed with 5pc ensuite with corner jacuzzi and walk in closet. Also on the main floor is a second full bathroom and second bedroom. Downstairs is fully finished with a large rec room with gas fireplace, 3 pc bathroom, bedroom plus storage. Relax on the concrete patio in the fully fenced yard complete with beautiful gardens & deck with pergola. Attached 2 car garage with air compressor hook up, epoxy floor and hot and cold water. Central vac rough-in (laundry area). Big updates include roof & skylight (2018) & Furnace/AC/HRV (2017).
- Additional media
- https://unbranded.youriguide.com/55_riverbank_dr_st_thomas_on/
- Property taxes
- $4,687.00 per year / $390.58 per month
- Basement
- Finished
- Basement
- Full
- Year build
- -
- Type
- Detached
- Bedrooms
- 2 + 1
- Bathrooms
- 3
- Parking spots
- 6.0 Total | 2.0 Garage
- Floor
- -
- Balcony
- -
- Pool
- None
- External material
- Brick
- Roof type
- -
- Lot frontage
- -
- Lot depth
- -
- Heating
- Forced Air
- Fire place(s)
- Y
- Main
- Living
- 14’2” x 25’3”
- Dining
- 10’10” x 14’1”
- Kitchen
- 10’6” x 11’2”
- Prim Bdrm
- 16’3” x 12’0”
- 2nd Br
- 13’11” x 10’10”
- Bsmt
- Rec
- 23’2” x 24’7”
- Other
- 6’2” x 7’11”
- Utility
- 20’4” x 21’2”
- Other
- 14’6” x 12’2”
Listing Brokerage
- MLS® Listing
- X9388388
- Brokerage
- ROYAL LEPAGE TRILAND REALTY
Similar homes for sale
These homes have similar price range, details and proximity to 55 Riverbank
