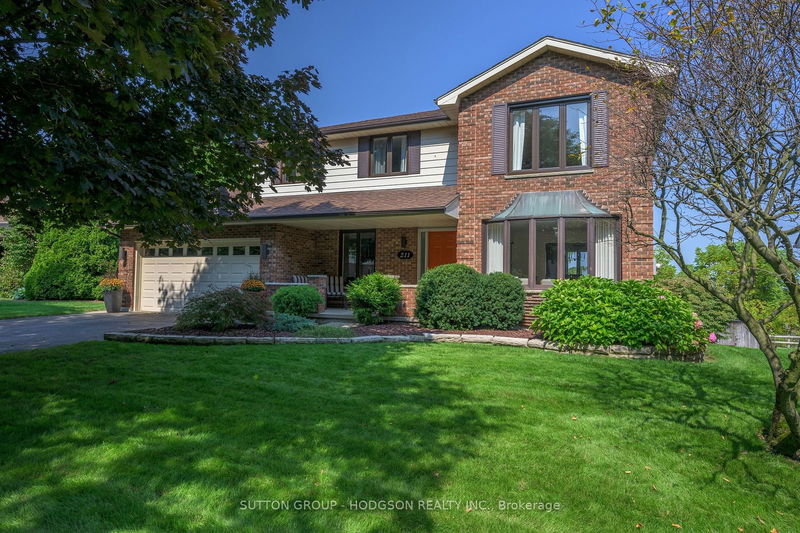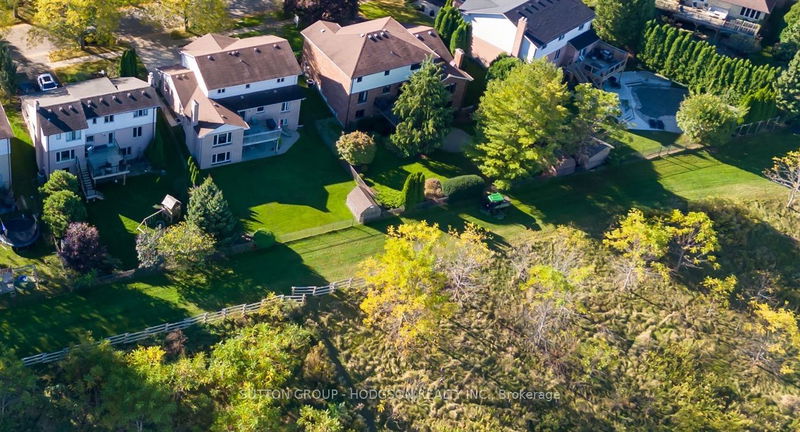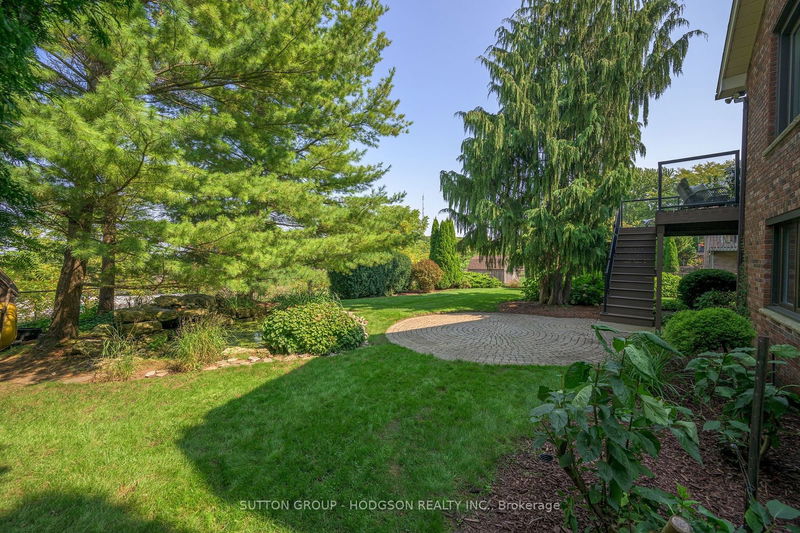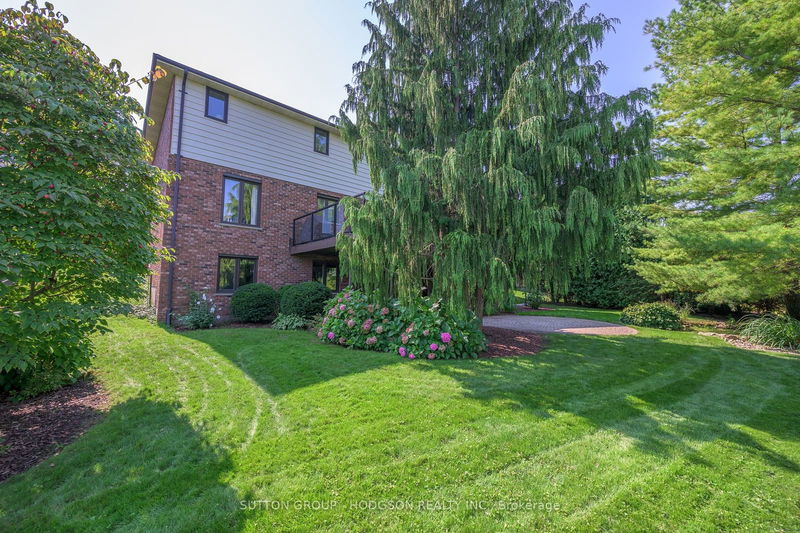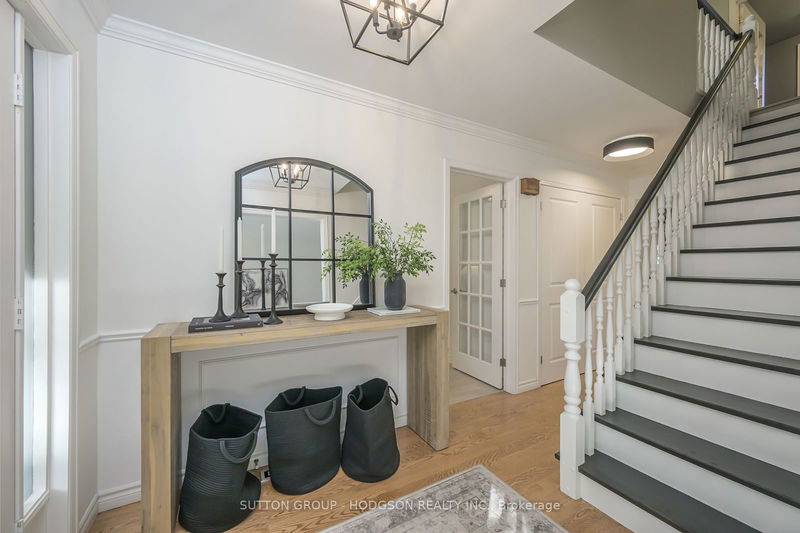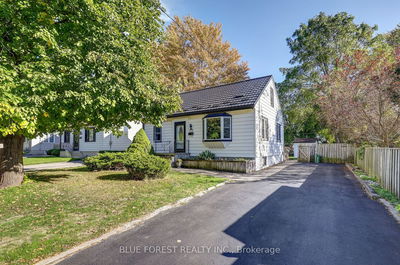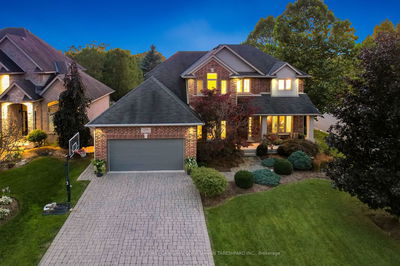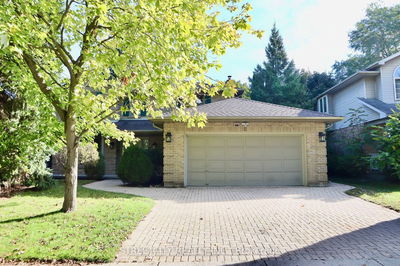211 Somerset
South K | London
$1,074,900.00
Listed about 19 hours ago
- 4 bed
- 4 bath
- 2500-3000 sqft
- 4.0 parking
- Detached
Instant Estimate
$1,018,219
-$56,681 compared to list price
Upper range
$1,100,350
Mid range
$1,018,219
Lower range
$936,088
Property history
- Now
- Listed on Oct 9, 2024
Listed for $1,074,900.00
1 day on market
- Jan 20, 2003
- 22 years ago
Sold for $255,000.00
Listed for $269,900.00 • 24 days on market
Location & area
Schools nearby
Home Details
- Description
- Welcome to this stunning home located on one of the most sought-after streets in the highly popular neighbourhood, Byron. The private backyard offers a panoramic view that creates a serene escape right in your own backyard. Step through the spacious foyer into a bright living room and dining room, both framed by oversized windows that flood the space with natural light. Off the foyer, you'll find a private office, ideal for those that work from home. At the heart of the home is a sleek, modernized kitchen with crisp white cabinetry, dramatic granite countertops, and stainless appliances. The kitchen opens to a walkout showcasing the breathtaking view. The open-concept family room is anchored by a cozy fireplace surrounded by built-ins, where you can enjoy the outdoor vista through the large window. A chic powder room and a functional laundry room complete the main floor. Upstairs, the home boasts four spacious bedrooms featuring on trend hardwood flooring. The main bathroom has been tastefully updated, while the expansive primary suite includes a walk-in closet and a newly renovated ensuite, complete with a frameless glass shower and dual sinks for a luxurious touch. The lower level is equally impressive with a walkout, allowing for plenty of natural light. The lower level has a separate entrance, perfect for a multi-generational suite. It features a large rec room for family gatherings, a fifth bedroom with a full-sized window, a bathroom, and plenty of storage. This Byron backyard lives up to its reputation with no rear neighbours and towering trees, an upper deck with glass railing and a lower patio for outdoor living at its best. With a double-car garage boasting basement entry, and move-in ready appeal, this home offers everything you need. Located steps away from Byron Somerset School and close to shops, restaurants, Springbank Park, skiing and golfing, this home puts all the best of Byron at your fingertips. This is the one you've been waiting for!
- Additional media
- -
- Property taxes
- $6,245.31 per year / $520.44 per month
- Basement
- Fin W/O
- Basement
- Full
- Year build
- 31-50
- Type
- Detached
- Bedrooms
- 4 + 1
- Bathrooms
- 4
- Parking spots
- 4.0 Total | 2.0 Garage
- Floor
- -
- Balcony
- -
- Pool
- None
- External material
- Brick
- Roof type
- -
- Lot frontage
- -
- Lot depth
- -
- Heating
- Forced Air
- Fire place(s)
- Y
- Main
- Living
- 18’1” x 11’11”
- Dining
- 15’0” x 11’12”
- Kitchen
- 17’1” x 12’6”
- Family
- 18’3” x 13’11”
- Office
- 10’3” x 9’11”
- 2nd
- Prim Bdrm
- 17’11” x 12’0”
- Br
- 13’0” x 9’11”
- Br
- 13’9” x 13’6”
- Br
- 13’1” x 9’11”
- Lower
- Family
- 18’4” x 18’5”
- Br
- 17’3” x 11’9”
- Games
- 17’3” x 12’6”
Listing Brokerage
- MLS® Listing
- X9389414
- Brokerage
- SUTTON GROUP - HODGSON REALTY INC.
Similar homes for sale
These homes have similar price range, details and proximity to 211 Somerset
