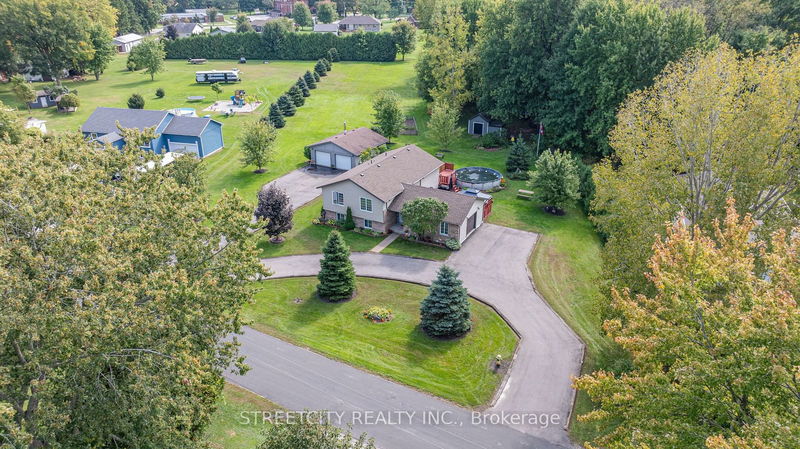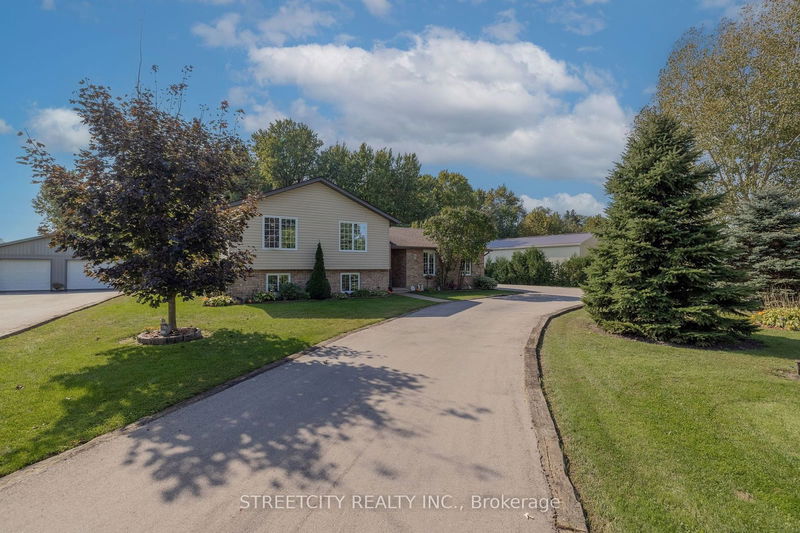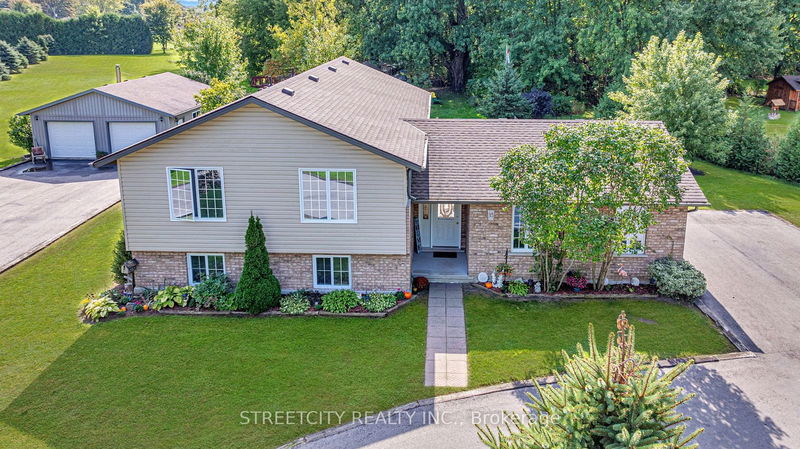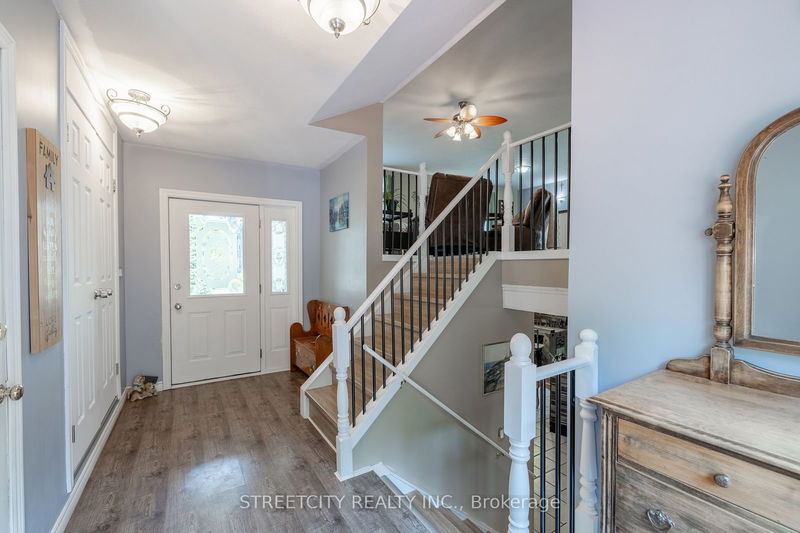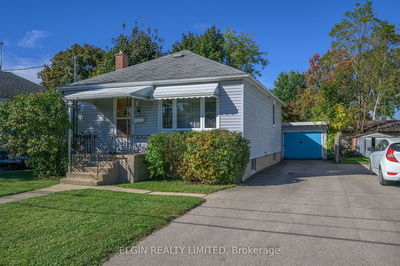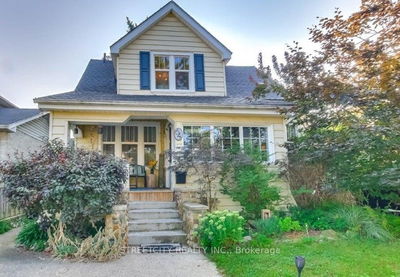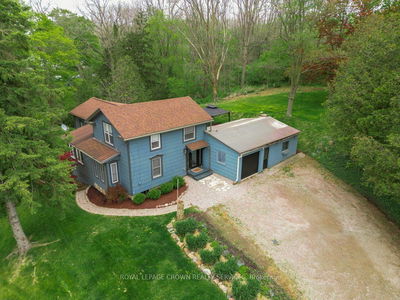35 Adams
Courtland | Norfolk
$850,000.00
Listed about 21 hours ago
- 2 bed
- 2 bath
- 1100-1500 sqft
- 20.0 parking
- Detached
Instant Estimate
$850,364
+$364 compared to list price
Upper range
$971,114
Mid range
$850,364
Lower range
$729,614
Property history
- Now
- Listed on Oct 9, 2024
Listed for $850,000.00
1 day on market
Location & area
Schools nearby
Home Details
- Description
- Welcome to this spacious and beautifully maintained raised ranch, nestled on approximately 1.85 acres of tranquil land. Perfectly designed for comfortable living, the main level boasts an open-concept living area that flows seamlessly into a well-equipped kitchen and dining space. You'll also find 2 generously sized bedrooms, 2 full bathrooms, and the convenience of a main floor laundry room on this level, offering both comfort and ease. The fully finished lower level continues to impress with 2 additional bedrooms, a cozy family room, and large above-grade windows that flood the space with natural light, creating a warm and welcoming atmosphere. The property features an oversized attached garage and a detached shop, perfect for car enthusiasts, hobbyists, or anyone in need of extra storage. Two driveways are available: a circular driveway for easy access and ample parking, along with a large double driveway leading directly to the detached shop. The expansive grounds provide plenty of space for outdoor activities, gardening, or future landscaping projects. Tucked away on a quiet dead-end street, this home offers the peace and privacy of country living while being just a short drive from town amenities. Dont miss this rare opportunity to own your own piece of paradise!
- Additional media
- https://www.youtube.com/watch?v=nIeXFxeo5KA
- Property taxes
- $5,085.00 per year / $423.75 per month
- Basement
- Finished
- Basement
- Full
- Year build
- 16-30
- Type
- Detached
- Bedrooms
- 2 + 2
- Bathrooms
- 2
- Parking spots
- 20.0 Total | 3.0 Garage
- Floor
- -
- Balcony
- -
- Pool
- Abv Grnd
- External material
- Brick
- Roof type
- -
- Lot frontage
- -
- Lot depth
- -
- Heating
- Forced Air
- Fire place(s)
- N
- Main
- Living
- 12’5” x 20’8”
- Kitchen
- 13’1” x 11’6”
- Dining
- 13’1” x 9’5”
- Laundry
- 8’5” x 8’2”
- Prim Bdrm
- 14’4” x 11’9”
- 2nd Br
- 8’5” x 14’11”
- Bathroom
- 12’9” x 4’10”
- Bathroom
- 12’9” x 5’11”
- Lower
- Family
- 25’1” x 26’4”
- 3rd Br
- 12’6” x 11’3”
- 4th Br
- 12’2” x 10’2”
- Other
- 8’1” x 9’6”
Listing Brokerage
- MLS® Listing
- X9389576
- Brokerage
- STREETCITY REALTY INC.
Similar homes for sale
These homes have similar price range, details and proximity to 35 Adams
