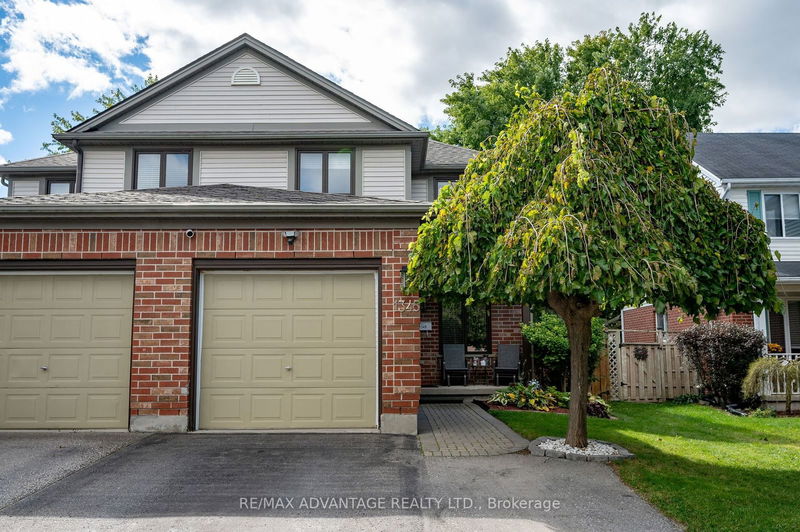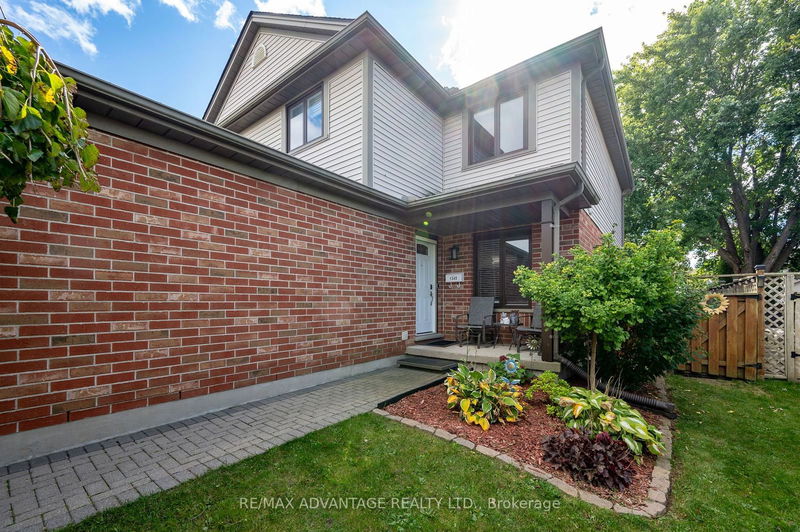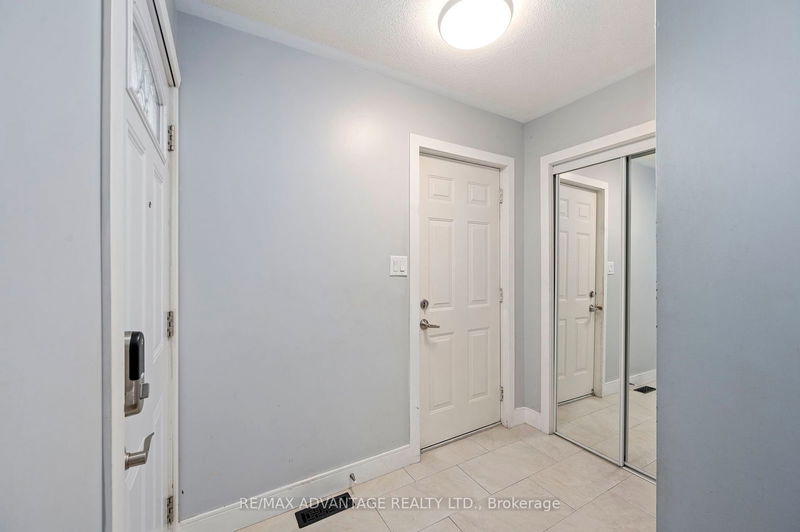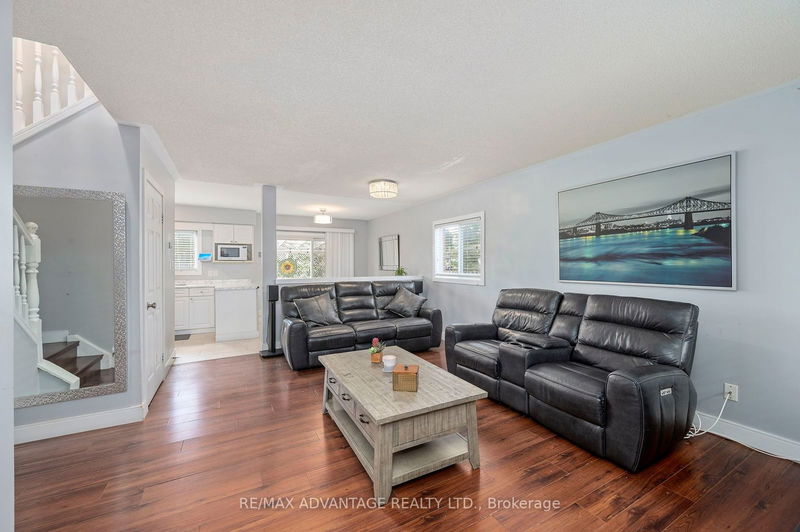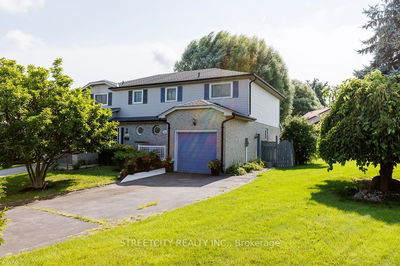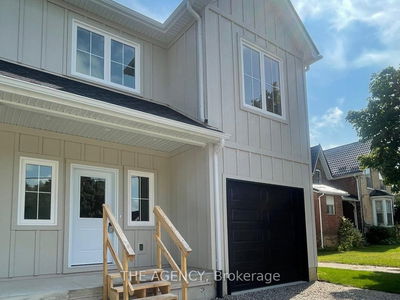1345 Reardon
South U | London
$555,000.00
Listed about 18 hours ago
- 3 bed
- 3 bath
- - sqft
- 3.0 parking
- Semi-Detached
Instant Estimate
$555,284
+$284 compared to list price
Upper range
$592,511
Mid range
$555,284
Lower range
$518,057
Property history
- Now
- Listed on Oct 9, 2024
Listed for $555,000.00
1 day on market
- Jul 12, 2017
- 7 years ago
Sold for $265,000.00
Listed for $259,900.00 • 28 days on market
- Apr 21, 2006
- 18 years ago
Terminated
Listed for $165,000.00 • on market
- Oct 16, 2001
- 23 years ago
Sold for $128,000.00
Listed for $129,900.00 • about 1 month on market
Location & area
Schools nearby
Home Details
- Description
- Welcome to 1345 Reardon Blvd in Summerside! Discover this stunning semi-detached home featuring 3 spacious bedrooms and 2.5 beautifully updated bathrooms. With a finished basement perfect for entertaining or relaxation, this carpet-free residence is designed for modern living. Enjoy the convenience of an attached garage and a double driveway, providing ample parking for you and your guests. Step outside to your private, fenced backyard oasis, complete with thoughtfully designed landscaping and a charming gazebo ideal for summer gatherings or quiet evenings under the stars. Located in the desirable Summerside neighborhood of South London, you'll have quick access to Highway 401/402, making commuting a breeze. Don't miss the opportunity to make this wonderful home yours! Schedule your showing today!
- Additional media
- https://listings.arccreative.ca/sites/enlgave/unbranded
- Property taxes
- $2,907.72 per year / $242.31 per month
- Basement
- Full
- Basement
- Part Fin
- Year build
- 16-30
- Type
- Semi-Detached
- Bedrooms
- 3
- Bathrooms
- 3
- Parking spots
- 3.0 Total | 1.0 Garage
- Floor
- -
- Balcony
- -
- Pool
- None
- External material
- Alum Siding
- Roof type
- -
- Lot frontage
- -
- Lot depth
- -
- Heating
- Forced Air
- Fire place(s)
- N
- Main
- Foyer
- 7’10” x 5’0”
- Living
- 15’6” x 17’2”
- Dining
- 8’3” x 8’4”
- Kitchen
- 10’7” x 10’3”
- Bathroom
- 5’12” x 5’8”
- 2nd
- Prim Bdrm
- 18’10” x 10’3”
- Br
- 8’5” x 10’11”
- Br
- 10’1” x 13’11”
- Bathroom
- 8’5” x 5’1”
- Bsmt
- Rec
- 18’10” x 16’7”
- Utility
- 18’10” x 10’3”
- Bathroom
- 9’2” x 4’12”
Listing Brokerage
- MLS® Listing
- X9389154
- Brokerage
- RE/MAX ADVANTAGE REALTY LTD.
Similar homes for sale
These homes have similar price range, details and proximity to 1345 Reardon
