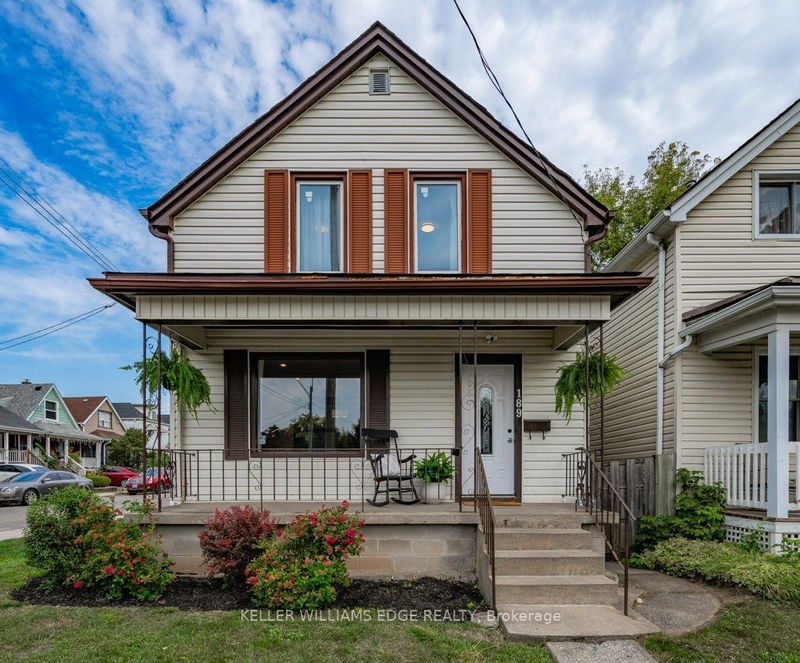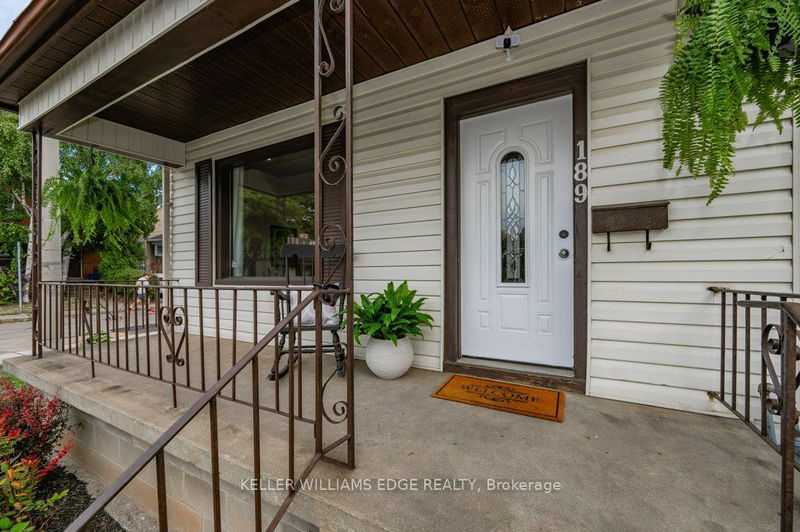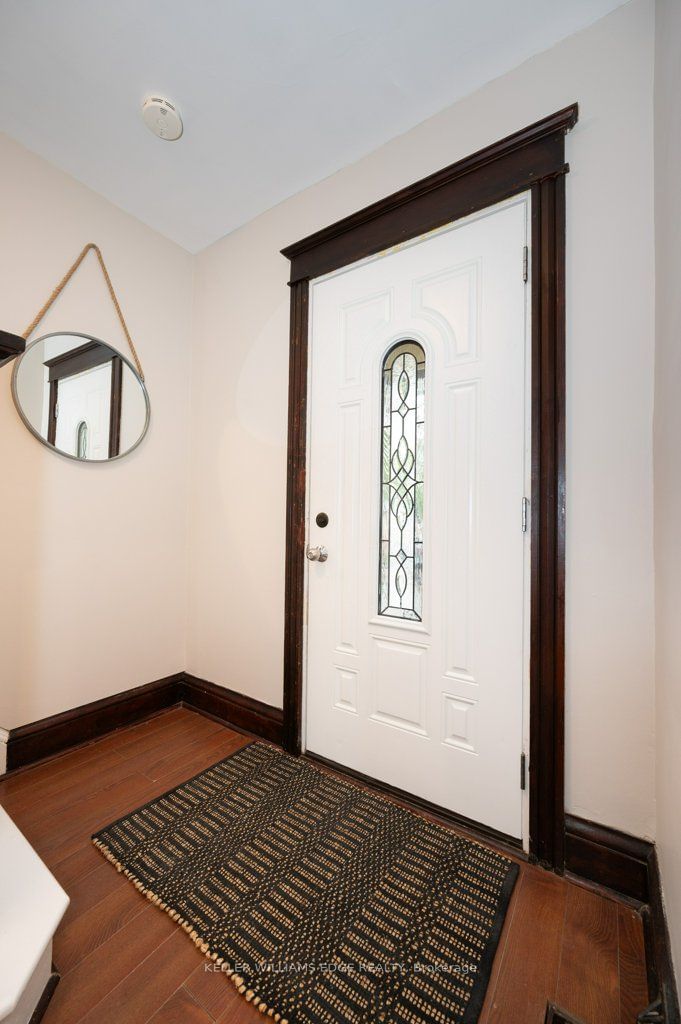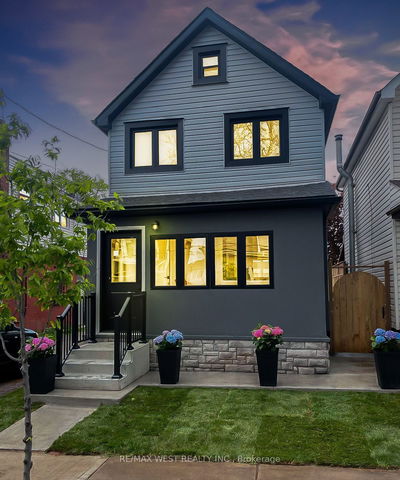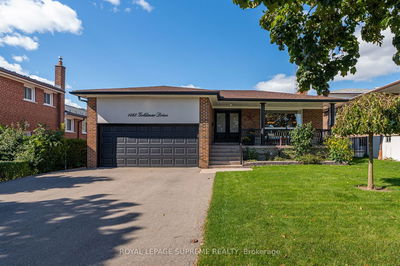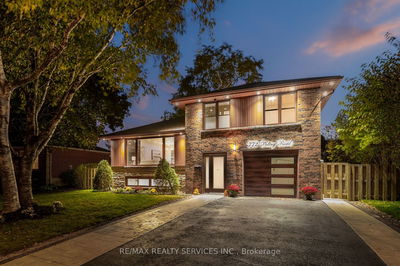189 Roxborough
Crown Point | Hamilton
$499,900.00
Listed about 22 hours ago
- 3 bed
- 1 bath
- 1100-1500 sqft
- 1.0 parking
- Detached
Instant Estimate
$520,934
+$21,034 compared to list price
Upper range
$592,151
Mid range
$520,934
Lower range
$449,718
Property history
- Now
- Listed on Oct 9, 2024
Listed for $499,900.00
1 day on market
- Sep 19, 2024
- 21 days ago
Terminated
Listed for $559,900.00 • 19 days on market
Location & area
Schools nearby
Home Details
- Description
- Welcome to 189 Roxborough Ave! A 2 story, 3-bedroom home with parking in the heart of the Crown Point neighborhood.Walk to Ottawa Streets boutique shops, vibrant restaurants, farmers market, and coffee shops. Enjoy your large coveredfront porch to relax or entertain on. Step inside to find a bright and inviting layout that blends historic charm and rich woodcharacter with a modern revitalized kitchen boasting granite counter tops. The partially finished basement has great potentialw a separate entrance and toilet rough-in. Ideally located near; Tim Hortons Field, Bernie Custis HS, Jimmy Thompson Pool,Bernie Morelli Rec Centre, Centre Mall, Nikola Tesla Blvd, grocery stores, public transit, and Gage Park. Gage Park offersfestivals, a bandshell, playgrounds, a greenhouse, a pump track and much more. New electric panel and wiring throughout2016 (receipt avail). New front bedroom windows 2024, kitchen refreshed 2020, new shingles 2017, freshly painted throughoutthe interior 2024.
- Additional media
- https://unbranded.youriguide.com/e7k0j_189_roxborough_ave_hamilton_on/
- Property taxes
- $2,605.76 per year / $217.15 per month
- Basement
- Part Fin
- Basement
- Sep Entrance
- Year build
- 100+
- Type
- Detached
- Bedrooms
- 3
- Bathrooms
- 1
- Parking spots
- 1.0 Total
- Floor
- -
- Balcony
- -
- Pool
- None
- External material
- Other
- Roof type
- -
- Lot frontage
- -
- Lot depth
- -
- Heating
- Forced Air
- Fire place(s)
- N
- Main
- Foyer
- 10’1” x 6’8”
- Living
- 13’2” x 12’1”
- Dining
- 12’6” x 10’11”
- Kitchen
- 15’7” x 8’5”
- 2nd
- Prim Bdrm
- 10’12” x 10’4”
- 2nd Br
- 12’3” x 8’4”
- 3rd Br
- 12’3” x 7’6”
- Bathroom
- 7’9” x 7’5”
- Bsmt
- Rec
- 25’5” x 18’7”
- Utility
- 57’5” x 29’2”
- Other
- 23’4” x 10’2”
Listing Brokerage
- MLS® Listing
- X9389193
- Brokerage
- KELLER WILLIAMS EDGE REALTY
Similar homes for sale
These homes have similar price range, details and proximity to 189 Roxborough
