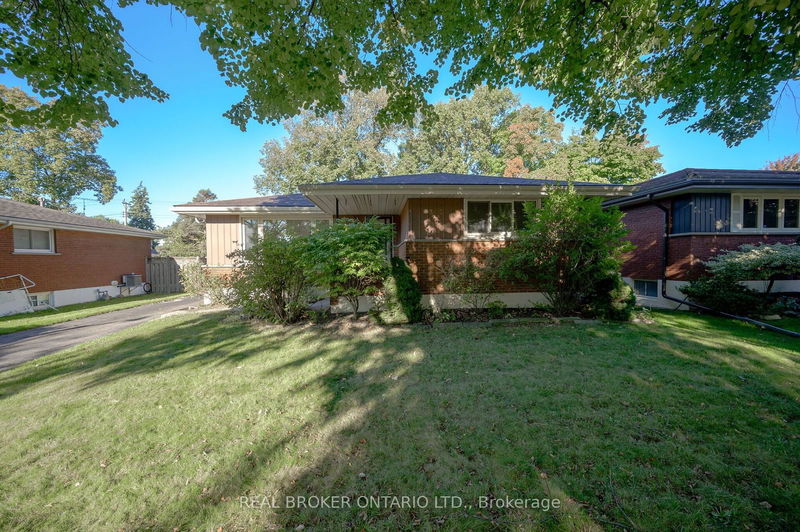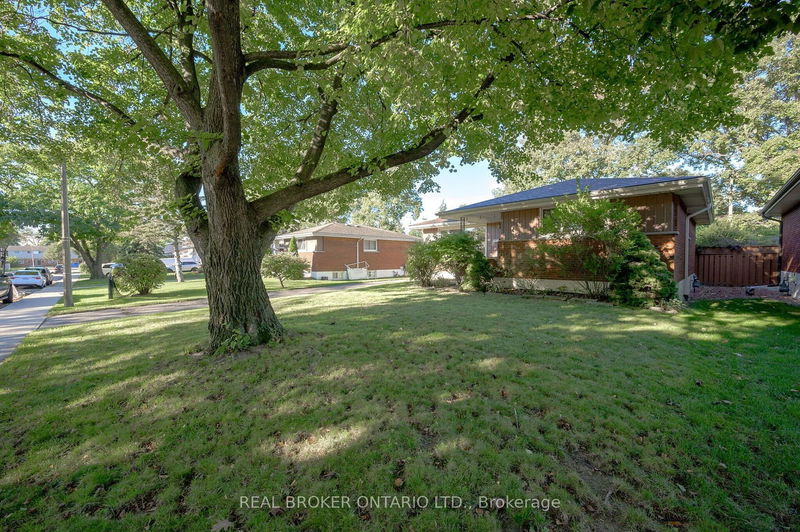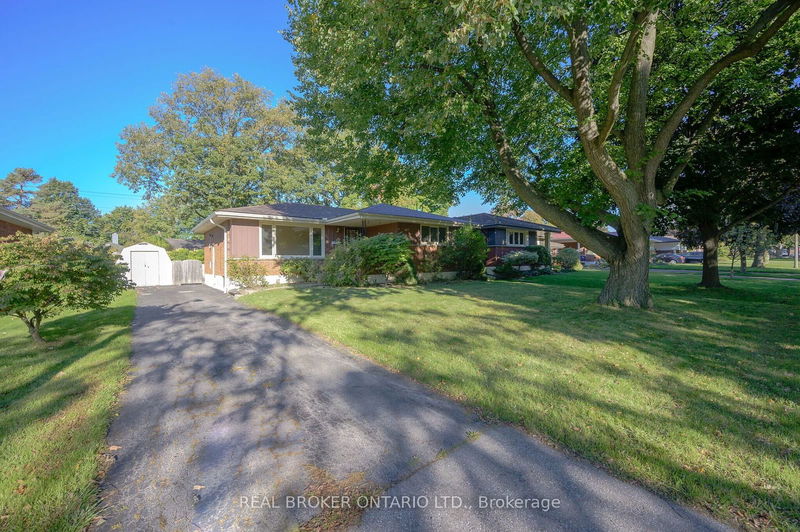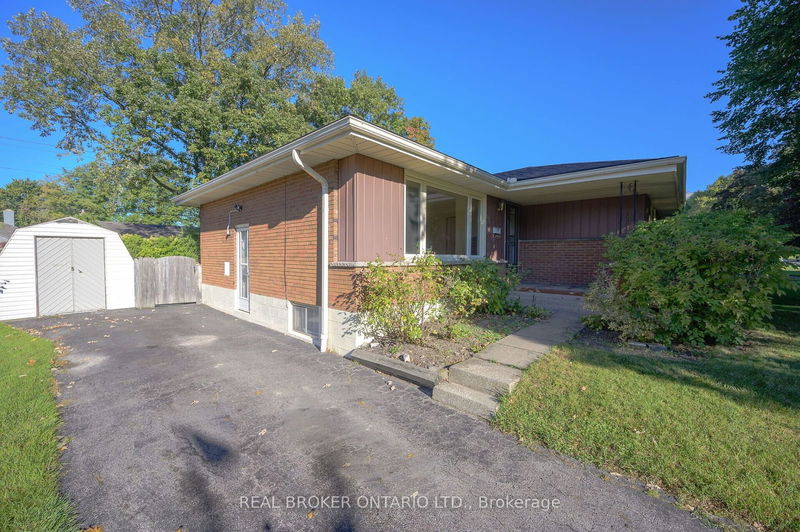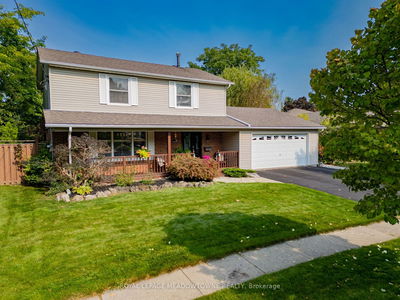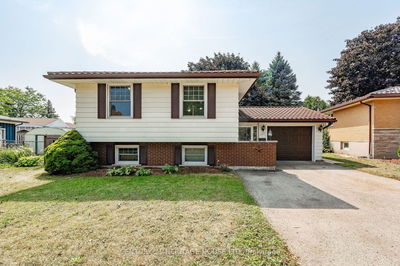26 Carousel
Bruleville | Hamilton
$699,900.00
Listed about 18 hours ago
- 3 bed
- 2 bath
- - sqft
- 3.0 parking
- Detached
Instant Estimate
$698,768
-$1,132 compared to list price
Upper range
$759,122
Mid range
$698,768
Lower range
$638,415
Property history
- Now
- Listed on Oct 9, 2024
Listed for $699,900.00
1 day on market
Location & area
Schools nearby
Home Details
- Description
- Welcome to this charming 3+2 bedroom, 2 bath bungalow, ideally situated in the heart of Hamilton Mountain. This home offers convenience at its finest, with Limeridge Mall, Fortinos, medical offices, Sackville Seniors' Center, Recreation Center and great schools all just steps away. Quick access to the Linc makes commuting a breeze. The freshly painted main level boasts hardwood flooring throughout, a spacious living room, and an inviting kitchen/dining area with patio door access to a large, private backyard. Three comfortable bedrooms and a 4-piece bath complete the main floor. The lower level, with a separate entrance, is perfect for an in-law suite or a potential duplex conversion. With a spacious family room, two bedrooms, a 3-piece bath, and a large workshop/laundry room, this space offers incredible potential for customization. This home is an excellent opportunity for first-time buyers, downsizers, or investors looking to add value in a prime location. Roof was replaced in fall of 2023. Dont miss out!
- Additional media
- https://tours.therealtorstoolbox.com/cp/26-carousel-avenue-hamilton/
- Property taxes
- $3,935.64 per year / $327.97 per month
- Basement
- Full
- Basement
- Part Fin
- Year build
- 51-99
- Type
- Detached
- Bedrooms
- 3 + 2
- Bathrooms
- 2
- Parking spots
- 3.0 Total
- Floor
- -
- Balcony
- -
- Pool
- None
- External material
- Brick
- Roof type
- -
- Lot frontage
- -
- Lot depth
- -
- Heating
- Forced Air
- Fire place(s)
- N
- Main
- Living
- 20’5” x 11’3”
- Kitchen
- 11’10” x 15’2”
- Dining
- 11’10” x 15’2”
- Prim Bdrm
- 9’6” x 14’8”
- 2nd Br
- 11’1” x 8’11”
- 3rd Br
- 8’11” x 8’8”
- Bsmt
- Family
- 23’7” x 10’11”
- 4th Br
- 14’3” x 8’8”
- 5th Br
- 11’2” x 9’3”
- Utility
- 10’11” x 15’7”
- Bathroom
- 0’0” x 0’0”
Listing Brokerage
- MLS® Listing
- X9389229
- Brokerage
- REAL BROKER ONTARIO LTD.
Similar homes for sale
These homes have similar price range, details and proximity to 26 Carousel
