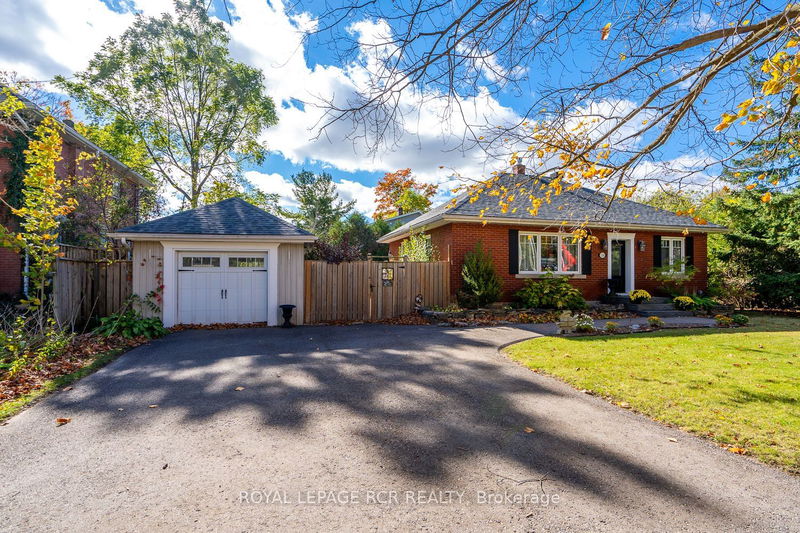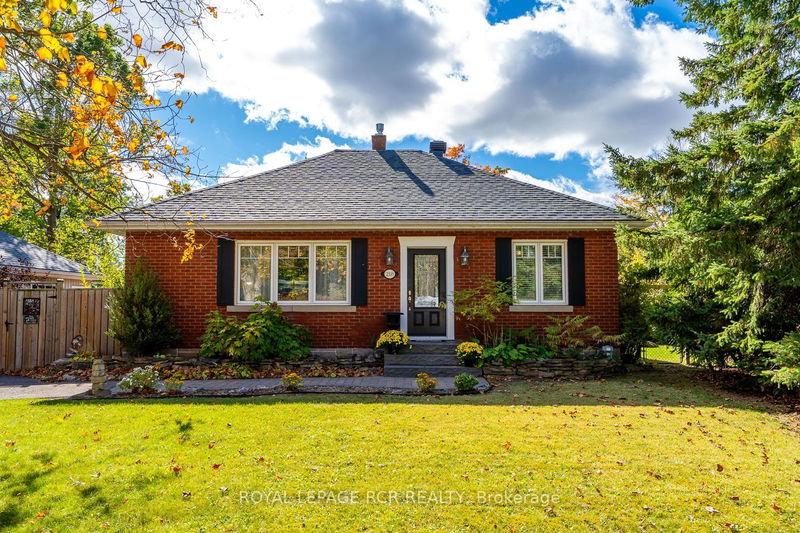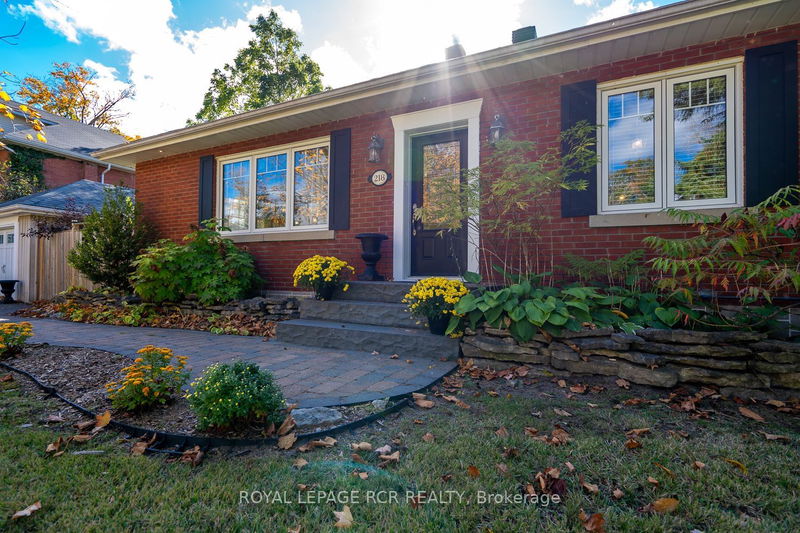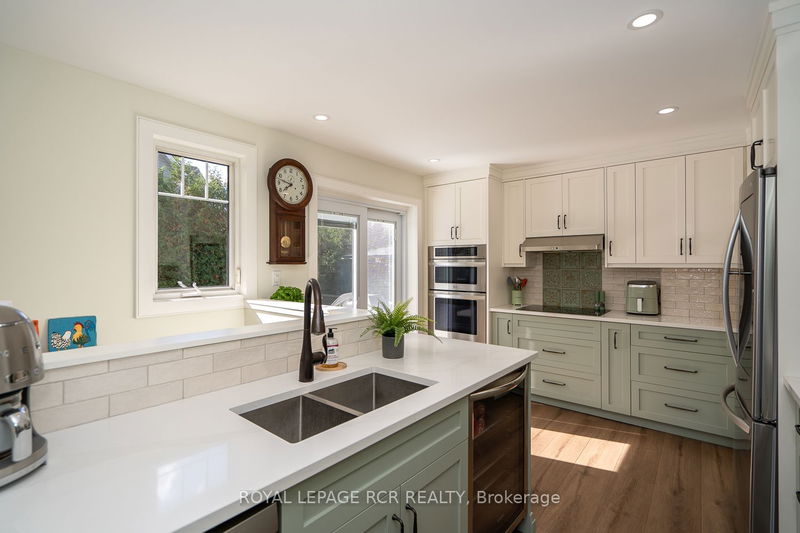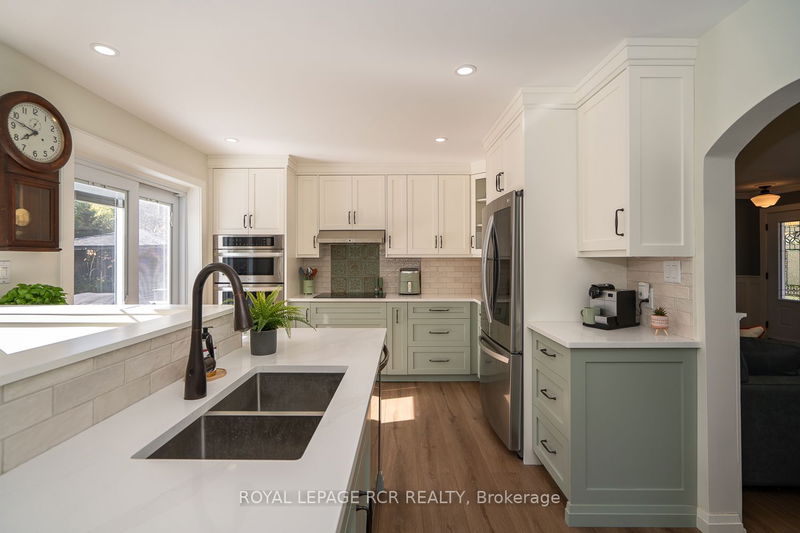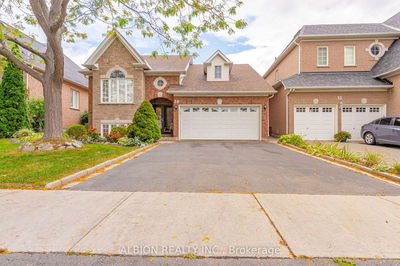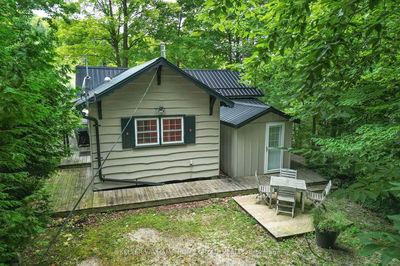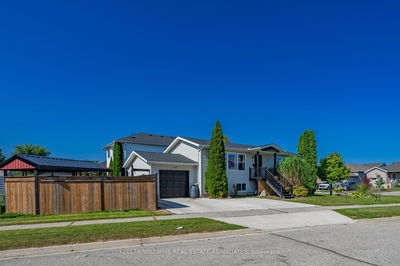218 Main
Erin | Erin
$799,999.00
Listed about 16 hours ago
- 1 bed
- 2 bath
- - sqft
- 4.0 parking
- Detached
Instant Estimate
$790,117
-$9,882 compared to list price
Upper range
$894,690
Mid range
$790,117
Lower range
$685,545
Property history
- Now
- Listed on Oct 10, 2024
Listed for $799,999.00
1 day on market
Location & area
Schools nearby
Home Details
- Description
- Welcome to this beautiful bungalow in the Village of Erin which has been extensively renovated & updated top to bottom and ready to move in! Featuring a gorgeous new custom chef kitchen w/quartz counters, wall-to-wall pantry, pot drawers, under cabinet lighting, built-in appliances including a wall oven, wall microwave, counter cooktop & wine fridge. Bright & spacious living/dining area with a built-in buffet/hutch. Oversized Master Bdrm & updated main bathroom with a glass walk-in shower & heated Italian porcelain tiles. The finished lower level offers additional living space with a bedroom, large family room, sitting area/office, cozy gas stove, new 4pc bath with heated flooring plus the convenience of a separate side entrance which is perfect for an in-law potential. Custom cabinetry, trim, crown moulding, pot lighting, light fixtures & new flooring thru-out the home. Fully fenced private yard with professional landscaping, stone patio, walkway, deck & gas BBQ line. Detached single garage. Desirable location within walking distance to downtown shops, restaurants & amenities. Perfect for downsizing, a retiree or just starting out.
- Additional media
- https://ebflows.ca/218-main-street/
- Property taxes
- $4,017.00 per year / $334.75 per month
- Basement
- Finished
- Basement
- Sep Entrance
- Year build
- -
- Type
- Detached
- Bedrooms
- 1 + 1
- Bathrooms
- 2
- Parking spots
- 4.0 Total | 1.0 Garage
- Floor
- -
- Balcony
- -
- Pool
- None
- External material
- Brick
- Roof type
- -
- Lot frontage
- -
- Lot depth
- -
- Heating
- Forced Air
- Fire place(s)
- Y
- Main
- Kitchen
- 17’9” x 11’5”
- Dining
- 23’10” x 14’4”
- Living
- 23’10” x 14’4”
- Prim Bdrm
- 23’11” x 10’2”
- Lower
- 2nd Br
- 9’8” x 8’2”
- Family
- 17’5” x 6’7”
- Sitting
- 9’8” x 8’2”
Listing Brokerage
- MLS® Listing
- X9390449
- Brokerage
- ROYAL LEPAGE RCR REALTY
Similar homes for sale
These homes have similar price range, details and proximity to 218 Main
