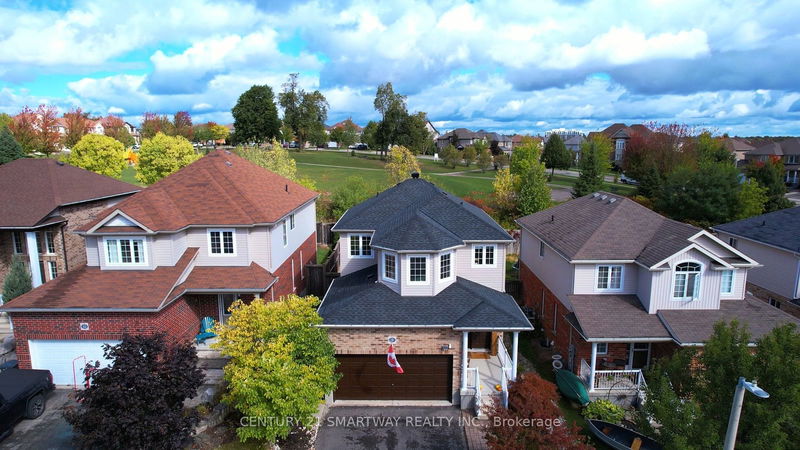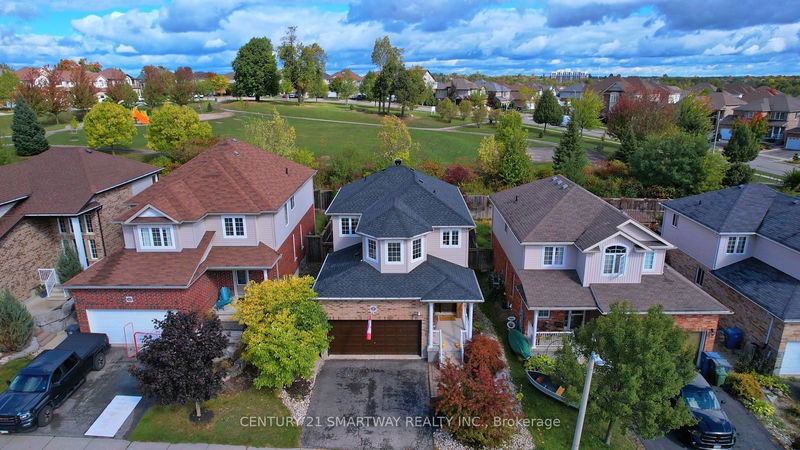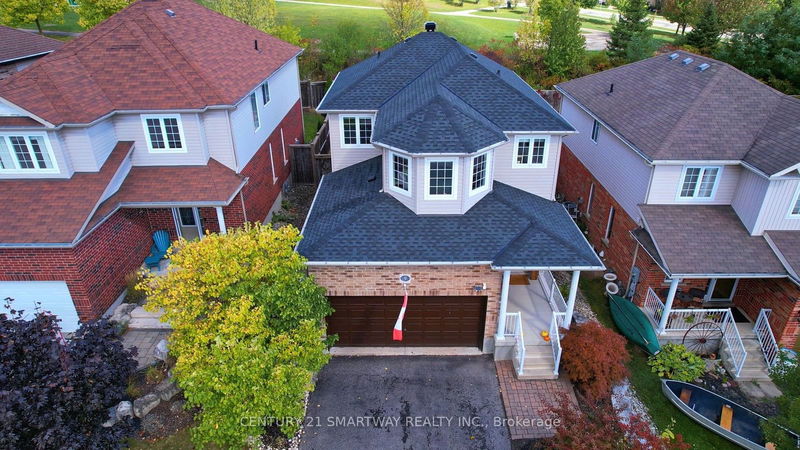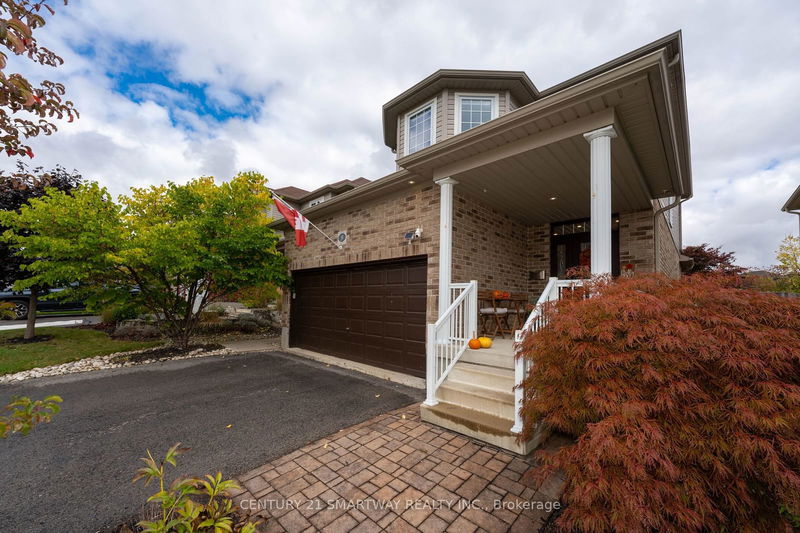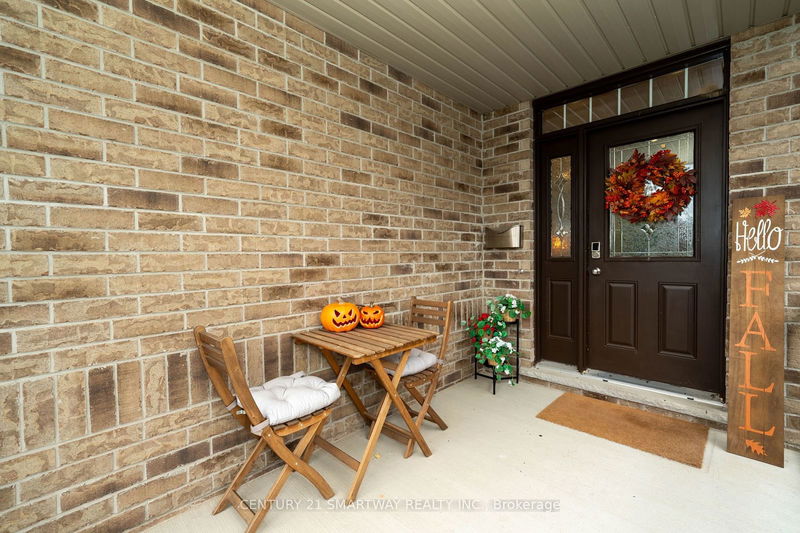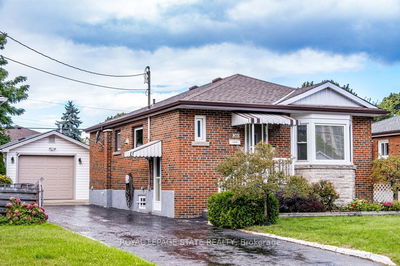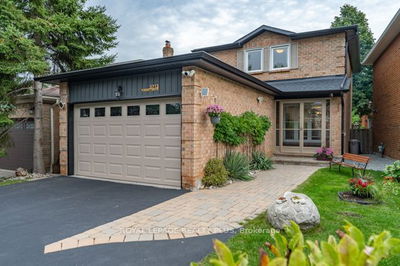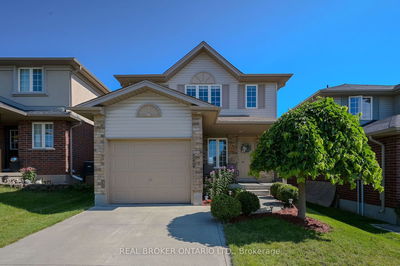9 Hebert
Grange Hill East | Guelph
$1,030,000.00
Listed about 17 hours ago
- 3 bed
- 4 bath
- 1500-2000 sqft
- 4.0 parking
- Detached
Instant Estimate
$984,121
-$45,879 compared to list price
Upper range
$1,049,771
Mid range
$984,121
Lower range
$918,472
Property history
- Now
- Listed on Oct 10, 2024
Listed for $1,030,000.00
1 day on market
Location & area
Schools nearby
Home Details
- Description
- Amazing Opportunity To Own a Detached Home On a Premium Lot Backing on the Park Land in Grange Hill East. This Gorgeous 3 Bedroom, 3.5 Bathroom Home Boasts a Welcoming Foyer, Open Concept Living Room,Spacious Kitchen, Dining Area & Main Floor Laundry. Over 150K Spent in Summer 2024 on Quality Upgrades Including Modern Kitchen Cabinets, B/I Oven/Microwave Combo, Quartz Countertops & Backsplash, High End S.S Refrigerator, Pot Lights, Vinyl Floors, Closet-By-Design Cabinets & Napoleon Fireplace & Mental. Second Floor Features Spacious Primary Bedroom W/5Pc Ensuite w/Jacuzzi & Walk-In Closet w/Custom Organizers. Two Other Generous Sized Bedrooms has Large Windows & Custom Closets. Beautifully Landscaped Backyard with Armour Stones, Stamped Concrete, Large Deck & Fiberglass Heated Pool (Done in 2018) to Entertain Family & Friends All Year Round. Basement is Fully Finished with Rec./Family Room, Office, Storage Rm. & a Full Washroom. A Must See - Nothing toDo - Just Move In. Shows 10+++.
- Additional media
- https://youtu.be/0MokVXgjwSI?si=R-J9pUKmn7J6kyce
- Property taxes
- $3,137.69 per year / $261.47 per month
- Basement
- Finished
- Year build
- 6-15
- Type
- Detached
- Bedrooms
- 3 + 1
- Bathrooms
- 4
- Parking spots
- 4.0 Total | 2.0 Garage
- Floor
- -
- Balcony
- -
- Pool
- Inground
- External material
- Brick
- Roof type
- -
- Lot frontage
- -
- Lot depth
- -
- Heating
- Forced Air
- Fire place(s)
- Y
- Main
- Living
- 13’1” x 12’9”
- Kitchen
- 14’1” x 11’10”
- Dining
- 14’1” x 11’10”
- Laundry
- 8’8” x 6’1”
- 2nd
- Br
- 16’9” x 14’7”
- 2nd Br
- 13’9” x 10’2”
- 3rd Br
- 10’8” x 10’2”
- Lower
- Family
- 16’3” x 13’9”
- Office
- 11’12” x 9’6”
- Exercise
- 8’0” x 6’0”
Listing Brokerage
- MLS® Listing
- X9390699
- Brokerage
- CENTURY 21 SMARTWAY REALTY INC.
Similar homes for sale
These homes have similar price range, details and proximity to 9 Hebert
