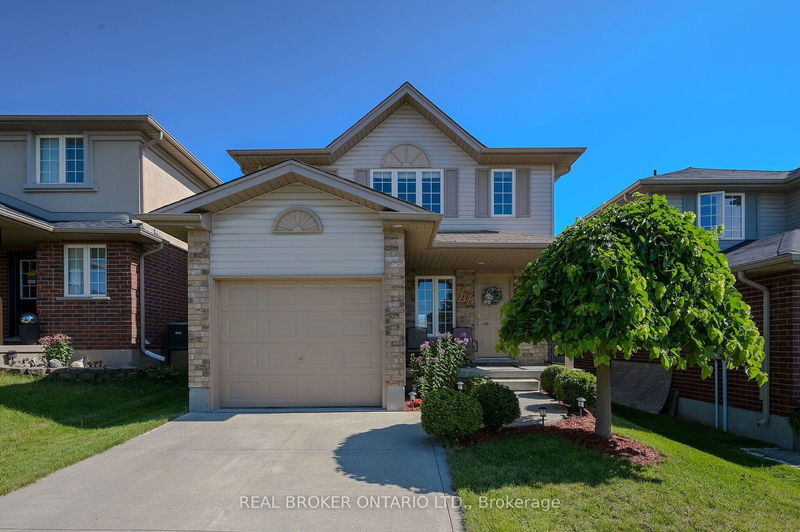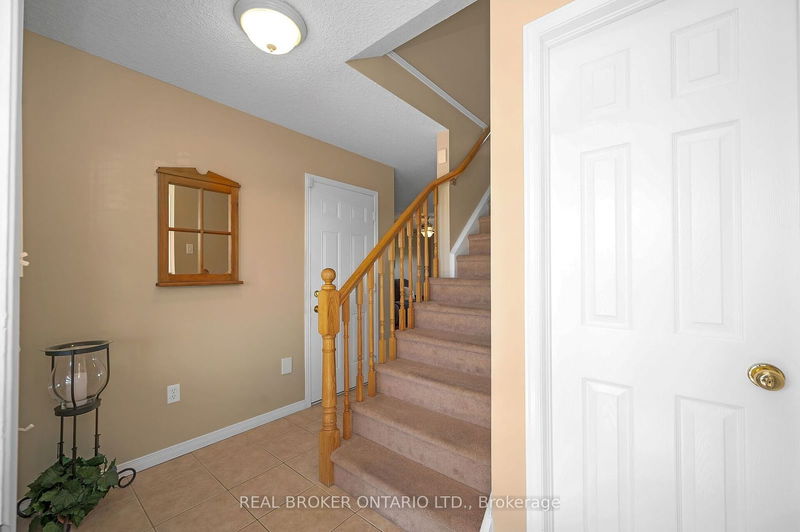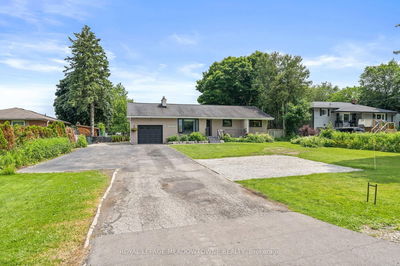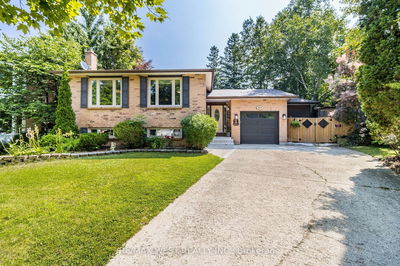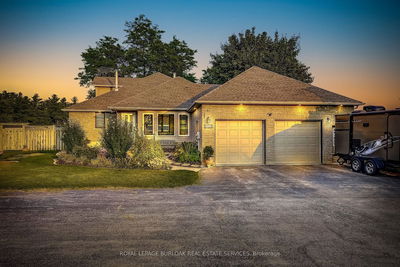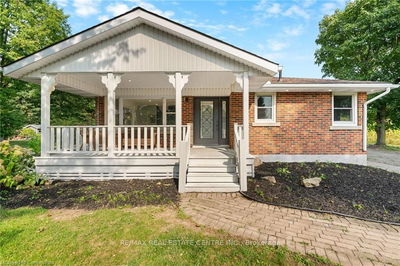26 Templewood
| Kitchener
$799,900.00
Listed about 2 months ago
- 3 bed
- 3 bath
- 1100-1500 sqft
- 3.0 parking
- Detached
Instant Estimate
$824,265
+$24,365 compared to list price
Upper range
$867,682
Mid range
$824,265
Lower range
$780,849
Property history
- Now
- Listed on Aug 22, 2024
Listed for $799,900.00
47 days on market
- Jul 20, 2024
- 3 months ago
Terminated
Listed for $849,900.00 • about 1 month on market
Location & area
Schools nearby
Home Details
- Description
- Experience the comfort of this 2-storey home nestled in a vibrant neighborhood, this home is surrounded by a host of local amenities. Offering 3 bedrooms and 3 baths, perfectly positioned backing onto open space with a single car garage. The open-concept main floor is bathed in natural light and features a large living room adjacent to a kitchen with a peninsula, flowing into the dining area with a massive window overlooking the spacious yard. Conveniently, the main floor also includes a laundry area and a 2-piece bath. The second floor comprises a primary bedroom with a double closet and a full 4-piece bath, along with two additional spacious bedrooms and another 4-piece bath. The lower level, characterized by a high ceiling and a large window, is ready for your personal customization. Enjoy close proximity to parks, schools, and shopping centers, making daily errands and activities a breeze. With convenient access to public transit and major highways, commuting is effortless. The friendly community atmosphere and well-maintained surroundings make this an ideal location for families and professionals alike.
- Additional media
- https://tours.therealtorstoolbox.com/cp/26-templewood-drive-kitchener/
- Property taxes
- $4,111.23 per year / $342.60 per month
- Basement
- Full
- Basement
- Unfinished
- Year build
- 16-30
- Type
- Detached
- Bedrooms
- 3
- Bathrooms
- 3
- Parking spots
- 3.0 Total | 1.0 Garage
- Floor
- -
- Balcony
- -
- Pool
- None
- External material
- Brick
- Roof type
- -
- Lot frontage
- -
- Lot depth
- -
- Heating
- Forced Air
- Fire place(s)
- N
- Main
- Living
- 11’3” x 20’1”
- Kitchen
- 12’1” x 12’0”
- Dining
- 12’0” x 8’0”
- 2nd
- Prim Bdrm
- 13’11” x 11’9”
- Br
- 13’4” x 9’9”
- Br
- 10’4” x 9’11”
Listing Brokerage
- MLS® Listing
- X9266907
- Brokerage
- REAL BROKER ONTARIO LTD.
Similar homes for sale
These homes have similar price range, details and proximity to 26 Templewood
