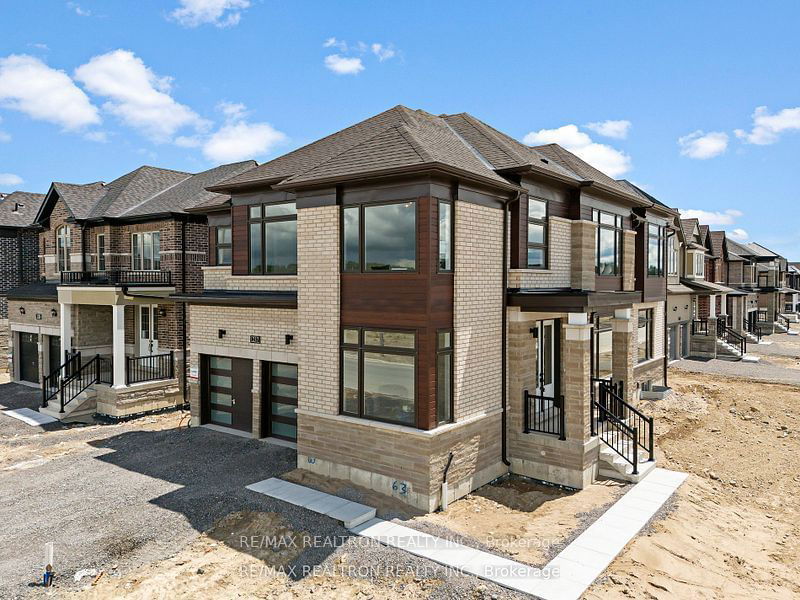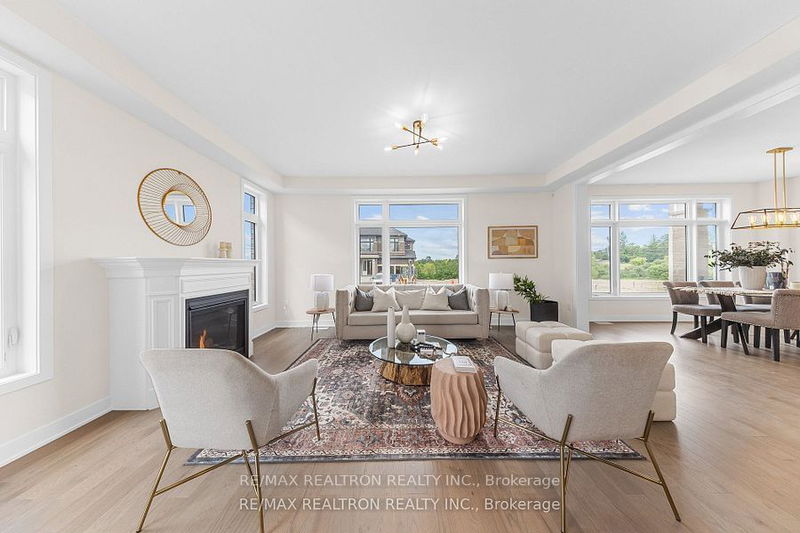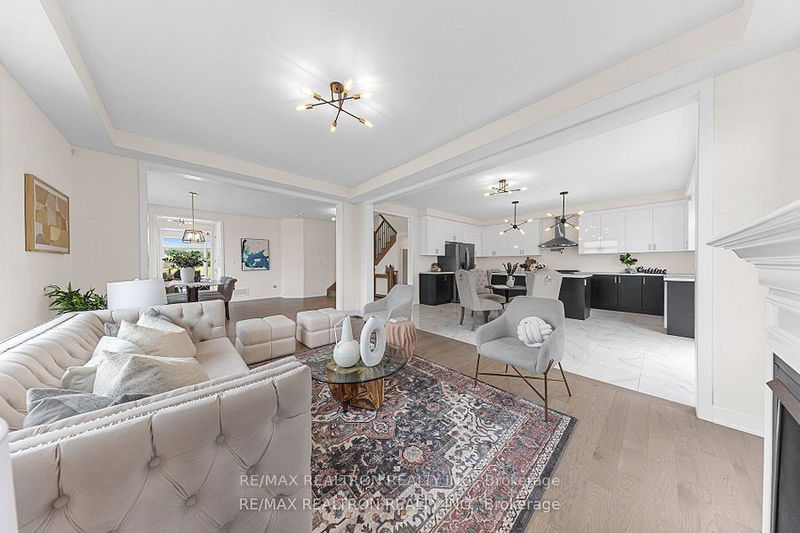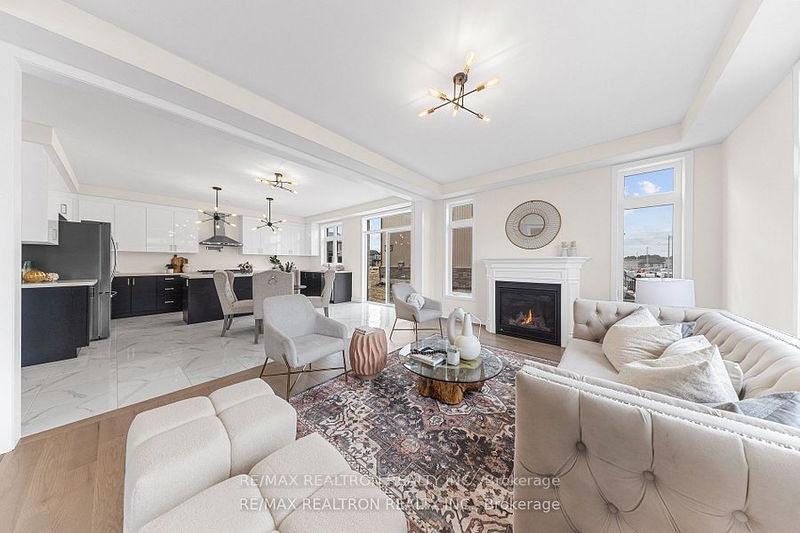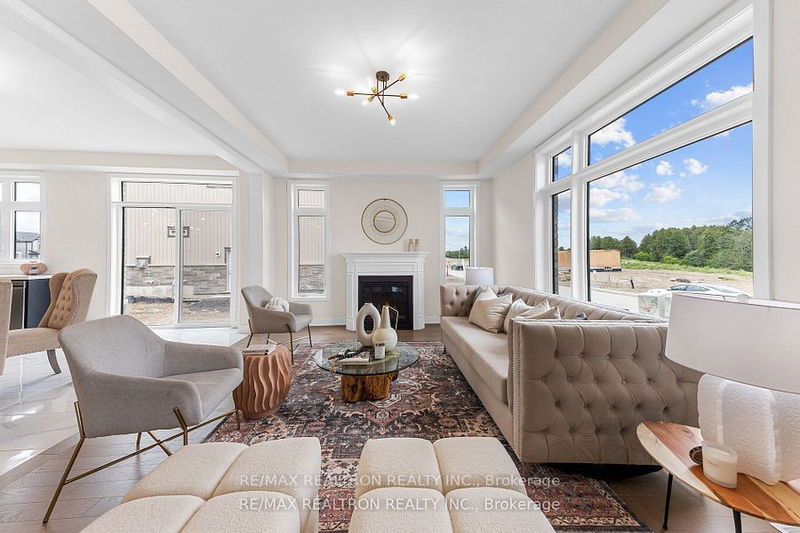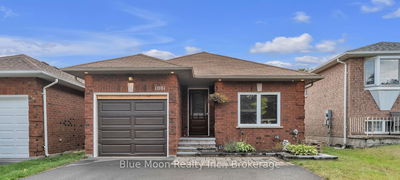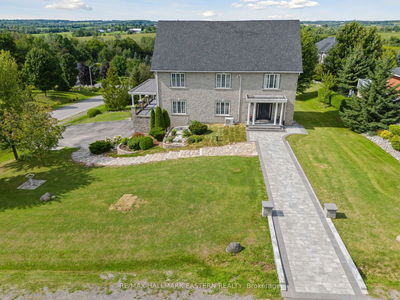237 Flavelle
Northcrest | Peterborough
$999,000.00
Listed 2 days ago
- 4 bed
- 5 bath
- 3000-3500 sqft
- 4.0 parking
- Detached
Instant Estimate
$1,016,274
+$17,274 compared to list price
Upper range
$1,103,663
Mid range
$1,016,274
Lower range
$928,886
Property history
- Now
- Listed on Oct 9, 2024
Listed for $999,000.00
2 days on market
- Jun 11, 2024
- 4 months ago
Terminated
Listed for $990,000.00 • 4 months on market
Location & area
Schools nearby
Home Details
- Description
- Indulge In The Pinnacle Of Luxury Living In This Exquisite 4 Bedroom, 5 Bathroom, Sun FilledDetached Home In Peterborough's Lily Lake Area. Every Detail Exudes Sophistication, From The LavishEn-suite Bathrooms To The Elegant Living Space, With Luxury Finishes. This Executive Home Offers ALifestyle Of Unparalleled Opulence And Comfort, Spanning Over 3000 Square Feet. A Functional OpenConcept Layout That's A Delight To Entertain In. Too Many Upgrades To List. Please Check Attachment.Some Upgrades Include: Side Separate Entrance, Upgraded Kitchen, Upgraded Flooring, Extended DoorsAnd Arches On The Main Level, Coffered Ceilings In Family Room, Gas Line For Stove, Additional FullBathroom In Basement, Wet Bar Rough-In For Basement, Egress Window In Basement, Gas BBQ Line,Stainless Steel Appliances With Pot Filler, Modern Light Fixtures, Garage Door Opener, A/C, Rough-InCentral Vac. Additional Wiring: Home Internet ready for Wifi Access Points, Home Security System,Exterior Cameras.
- Additional media
- https://sites.digitalhometours.ca/237flavelleway/?mls
- Property taxes
- $7,150.00 per year / $595.83 per month
- Basement
- Part Fin
- Year build
- New
- Type
- Detached
- Bedrooms
- 4 + 1
- Bathrooms
- 5
- Parking spots
- 4.0 Total | 2.0 Garage
- Floor
- -
- Balcony
- -
- Pool
- None
- External material
- Brick
- Roof type
- -
- Lot frontage
- -
- Lot depth
- -
- Heating
- Forced Air
- Fire place(s)
- Y
- Main
- Den
- 10’6” x 10’6”
- Kitchen
- 17’6” x 7’8”
- Breakfast
- 17’6” x 10’6”
- Family
- 12’12” x 12’6”
- Dining
- 16’12” x 14’0”
- 2nd
- Prim Bdrm
- 17’8” x 16’6”
- 2nd Br
- 13’6” x 12’12”
- 3rd Br
- 11’6” x 10’6”
- 4th Br
- 12’6” x 12’0”
- Laundry
- 0’0” x 0’0”
- Bsmt
- Bathroom
- 0’0” x 0’0”
- Mudroom
- 0’0” x 0’0”
Listing Brokerage
- MLS® Listing
- X9390992
- Brokerage
- RE/MAX REALTRON REALTY INC.
Similar homes for sale
These homes have similar price range, details and proximity to 237 Flavelle
