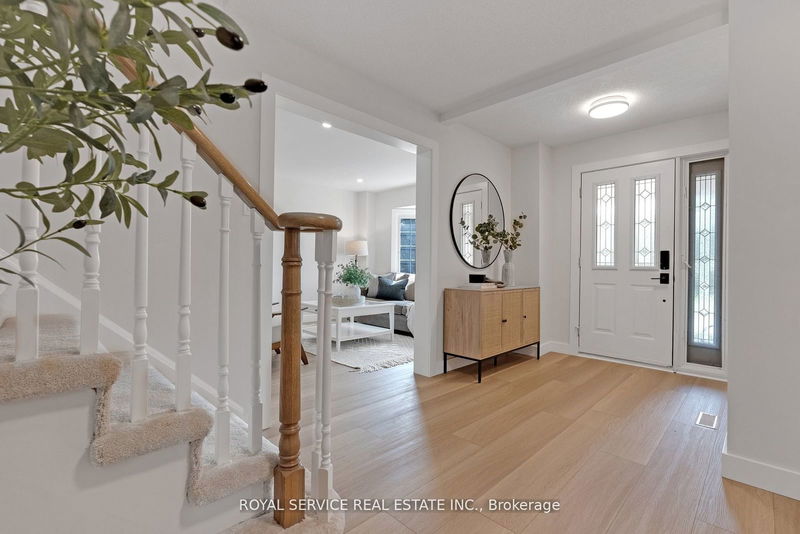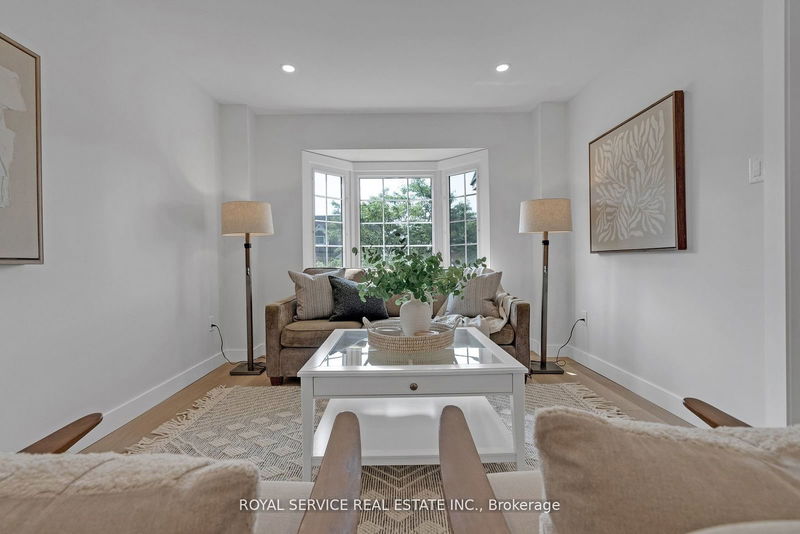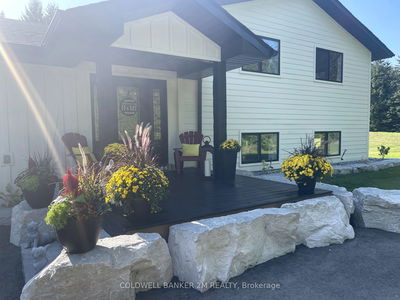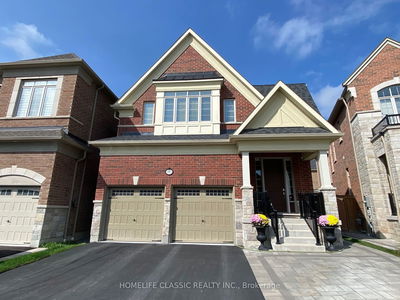16 Resnik
Newcastle | Clarington
$949,900.00
Listed 11 days ago
- 4 bed
- 3 bath
- - sqft
- 4.0 parking
- Detached
Instant Estimate
$945,889
-$4,011 compared to list price
Upper range
$1,027,350
Mid range
$945,889
Lower range
$864,428
Property history
- Sep 26, 2024
- 11 days ago
Sold conditionally
Listed for $949,900.00 • on market
- Aug 28, 2024
- 1 month ago
Terminated
Listed for $999,900.00 • 29 days on market
- Aug 15, 2024
- 2 months ago
Terminated
Listed for $1,049,000.00 • 13 days on market
Location & area
Schools nearby
Home Details
- Description
- Ready to fall in love? This beautifully renovated 2-storey home offers the perfect blend of comfort, style, and convenience. you enter through the spacious foyer, you'll immediately feel the warmth and elegance of this inviting space. The bright & inviting living room is bathed in natural light, thanks to its large south-facing bay window, making it the perfect spot for cozy afternoons. Just beyond, you'll find the sunken family room, a warm and welcoming area with a walkout to the stunning backyard. This space seamlessly connects to the kitchen and breakfast area, making it ideal for family gatherings and entertaining. The gourmet kitchen is a chef's delight, featuring bright white cabinetry, ample counter space, stainless steel appliances, walk in pantry & a large double sink perfectly positioned to overlook the serene backyard and park. The adjoining breakfast area is spacious and filled with sunlight, offering its own walkout to a large, multi-functional back deck. This outdoor oasis provides multiple seating areas, including a covered section for those rainy or sunny days, a bar-height counter area, & a sunken patio perfect for alfresco dining. The highlight of the backyard is the large heated above-ground pool (16x32 feet), installed in 2020, offering endless summer fun with privacy and picturesque park views. Upstairs, the luxurious primary suite is a true retreat, featuring a generous sitting area with a walkout to a private upper deck, a large walk-in closet, & a spa-like 4-piece ensuite with a jet soaker tub and makeup vanity. The upper level also includes three additional generously sized bedrooms, one of which is currently set up as a home office, & a beautifully renovated 4-piece bath. This home has been thoughtfully updated with new carpet in the primary bedroom, hallway, and staircase in 2024, a new air conditioning/heat pump, luxury vinyl flooring on the main floor, pot lighting, & fresh paint throughout in 2023 & new metal roof on gazebo 22'
- Additional media
- https://listings.caliramedia.com/videos/01914f1b-a65d-7261-a4ec-04caa21680cb
- Property taxes
- $5,302.70 per year / $441.89 per month
- Basement
- Full
- Basement
- Unfinished
- Year build
- 31-50
- Type
- Detached
- Bedrooms
- 4
- Bathrooms
- 3
- Parking spots
- 4.0 Total | 2.0 Garage
- Floor
- -
- Balcony
- -
- Pool
- Abv Grnd
- External material
- Brick
- Roof type
- -
- Lot frontage
- -
- Lot depth
- -
- Heating
- Forced Air
- Fire place(s)
- N
- Main
- Foyer
- 8’3” x 6’2”
- Kitchen
- 11’4” x 10’4”
- Breakfast
- 11’9” x 13’6”
- Living
- 11’4” x 18’2”
- Dining
- 11’2” x 10’9”
- Family
- 11’8” x 17’8”
- Laundry
- 11’2” x 6’5”
- 2nd
- Loft
- 29’0” x 13’8”
- Prim Bdrm
- 14’4” x 13’11”
- 2nd Br
- 11’5” x 13’7”
- 3rd Br
- 12’3” x 12’11”
- 4th Br
- 11’2” x 12’4”
Listing Brokerage
- MLS® Listing
- E9368627
- Brokerage
- ROYAL SERVICE REAL ESTATE INC.
Similar homes for sale
These homes have similar price range, details and proximity to 16 Resnik









