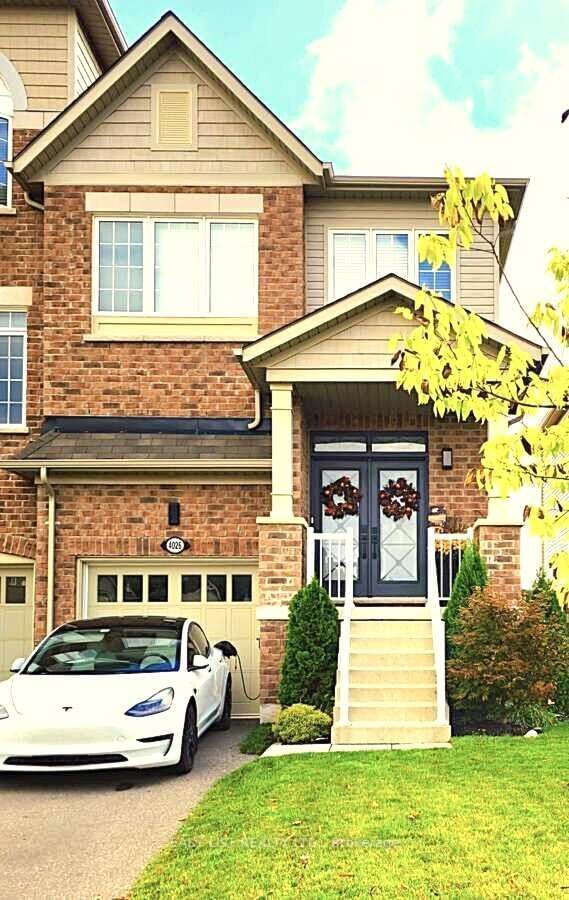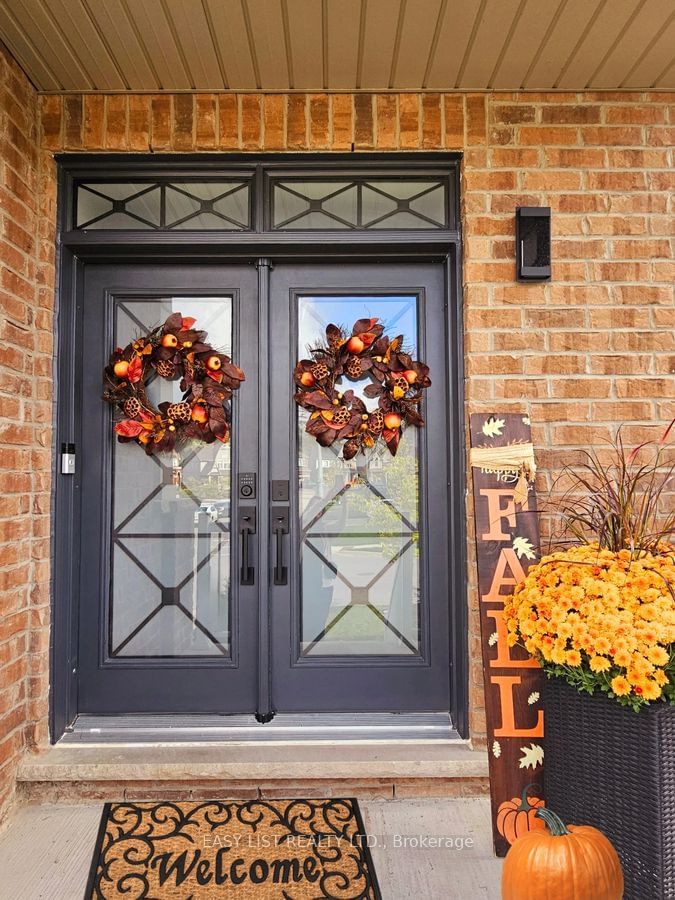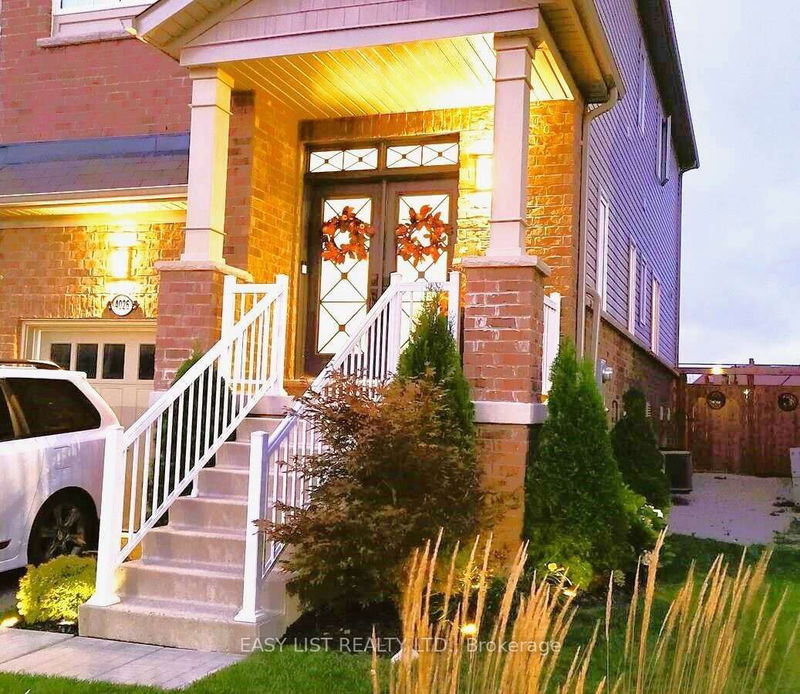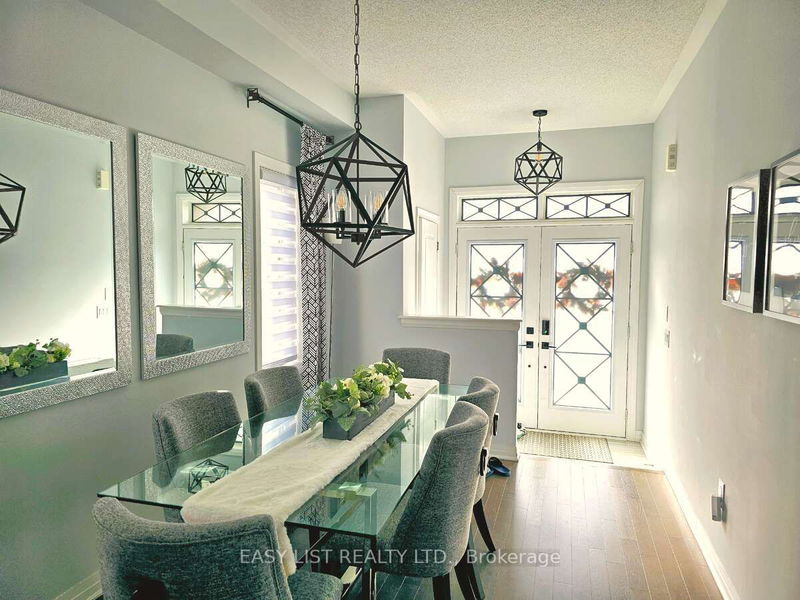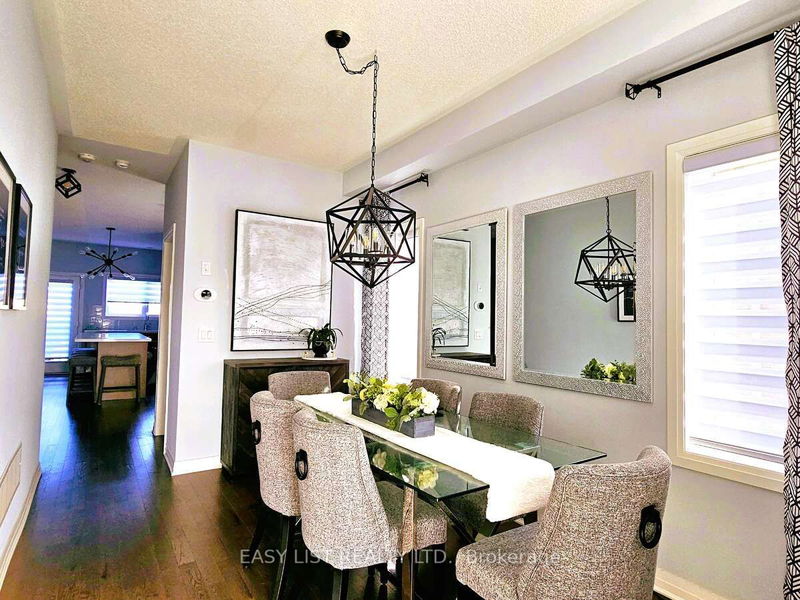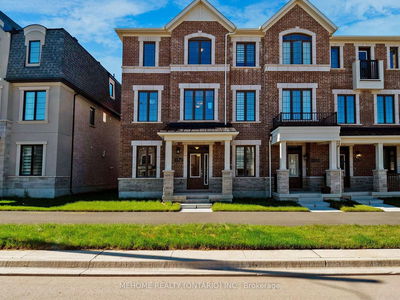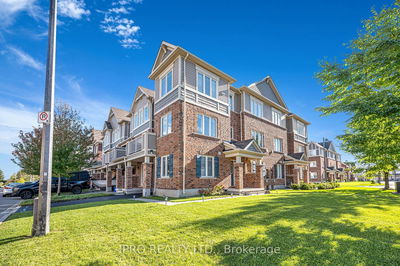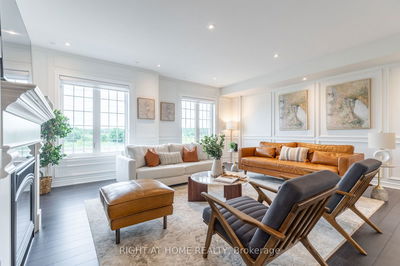4026 Fracchioni
| Lincoln
$809,900.00
Listed 1 day ago
- 4 bed
- 4 bath
- - sqft
- 3.0 parking
- Att/Row/Twnhouse
Instant Estimate
$805,095
-$4,805 compared to list price
Upper range
$860,230
Mid range
$805,095
Lower range
$749,960
Property history
- Now
- Listed on Oct 9, 2024
Listed for $809,900.00
1 day on market
Location & area
Schools nearby
Home Details
- Description
- For more info on this property, please click the Brochure button below. ***Charming Wine Country Townhome in Niagara Bench Nestled in the heart of Niagara's Wine Country*** This freehold, end-unit townhome offers the perfect blend of tranquility and convenience. Backing onto a serene park and surrounded by picturesque vineyards, this property offers a peaceful retreat with no rear neighbours. This spacious home feels like a semi, featuring a large, fully fenced backyard. The main floor boasts a bright open concept design with 9-ft ceilings, engineered hardwood flooring, and an upgraded kitchen. The kitchen is a chef's dream with an oversized island, quartz countertops, backsplash, extra cabinets and drawers, and stainless steel appliances, including a gas stove. The living room is highlighted by a stunning floor-to-ceiling tiled electric fireplace. Upstairs, the master bedroom features a 4-piece ensuite, a walk-in closet, and a large window offering panoramic park views. The second floor also includes three more bedrooms, each with large closets, a spacious 4-piece bathroom, and a convenient laundry room. The finished basement provides more space with a bedroom, full bathroom, and a large recreation area, perfect for family gatherings or additional guest space. The backyard is designed for entertaining with a large wooden gazebo set on interlock pavers, ideal for enjoying your morning coffee or hosting guests. Additional features include parking for 2 cars on driveway and 1 in garage, which is equipped with an EV charger. The home is just steps away from downtown Beamsville, with easy access to parks, shops, and restaurants. A future GO Train station is potentially coming soon.
- Additional media
- -
- Property taxes
- $4,400.00 per year / $366.67 per month
- Basement
- Finished
- Basement
- Full
- Year build
- 0-5
- Type
- Att/Row/Twnhouse
- Bedrooms
- 4 + 1
- Bathrooms
- 4
- Parking spots
- 3.0 Total | 1.0 Garage
- Floor
- -
- Balcony
- -
- Pool
- None
- External material
- Brick
- Roof type
- -
- Lot frontage
- -
- Lot depth
- -
- Heating
- Forced Air
- Fire place(s)
- Y
- Main
- Family
- 10’12” x 16’0”
- Kitchen
- 8’2” x 12’0”
- Breakfast
- 8’2” x 7’12”
- Dining
- 8’8” x 12’12”
- Powder Rm
- 4’3” x 8’2”
- 2nd
- Prim Bdrm
- 10’10” x 16’0”
- Bathroom
- 6’7” x 6’3”
- 2nd Br
- 8’0” x 10’10”
- 3rd Br
- 9’5” x 10’7”
- 4th Br
- 9’5” x 12’7”
- Laundry
- 8’10” x 6’3”
- Bsmt
- Br
- 10’2” x 12’10”
Listing Brokerage
- MLS® Listing
- X9390086
- Brokerage
- EASY LIST REALTY LTD.
Similar homes for sale
These homes have similar price range, details and proximity to 4026 Fracchioni
