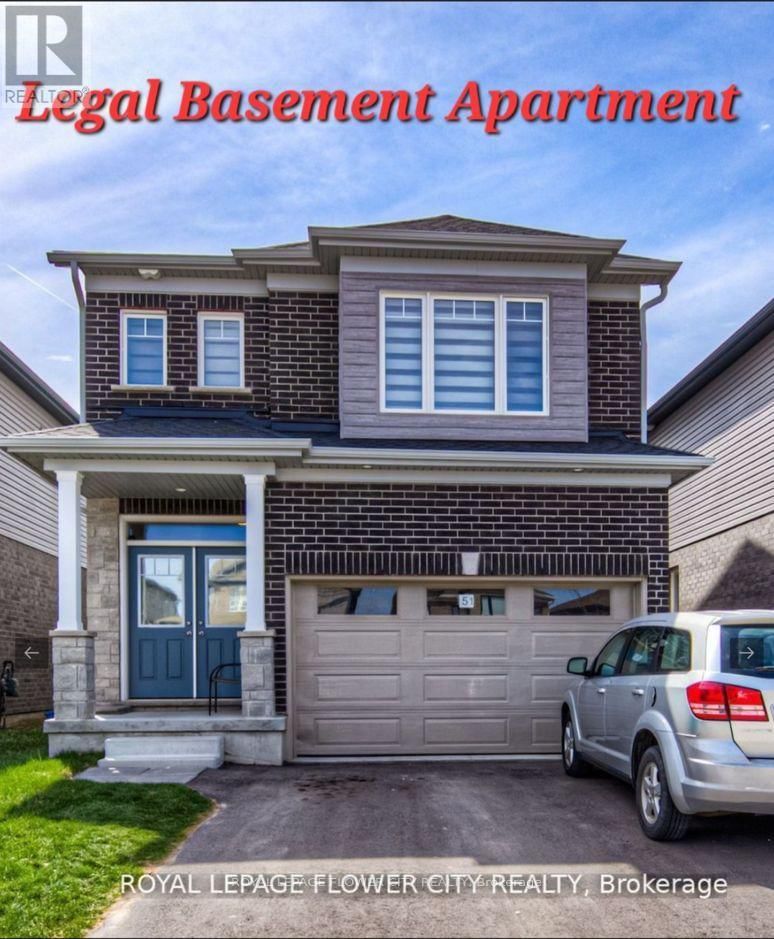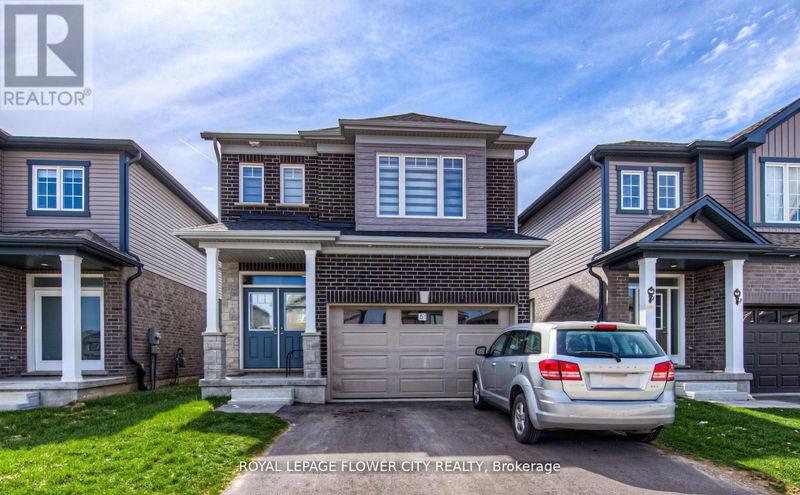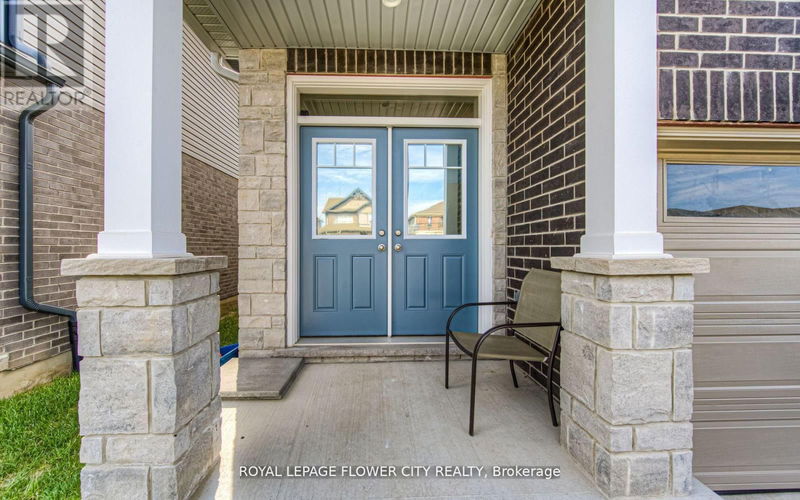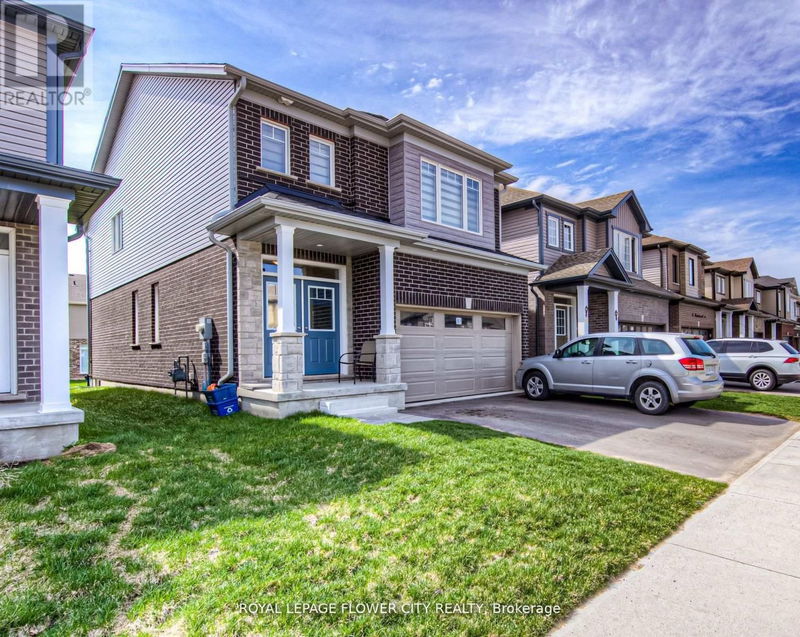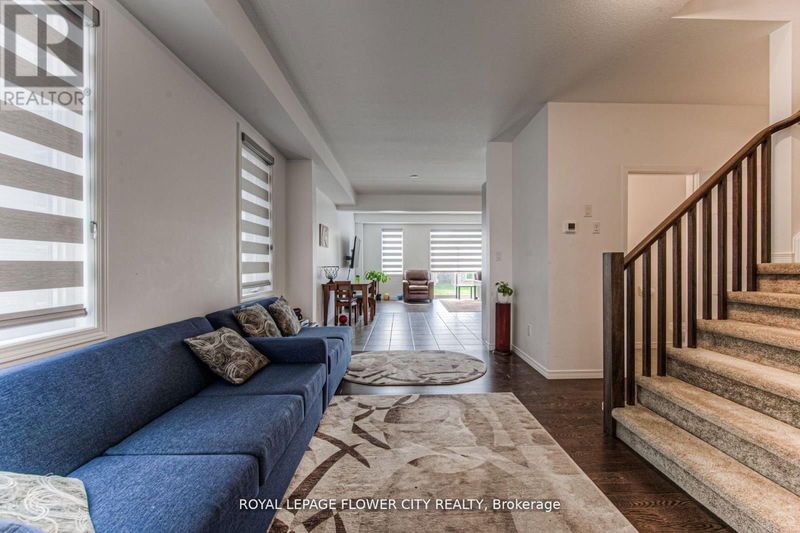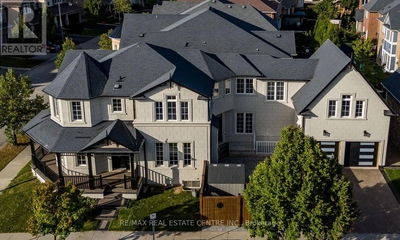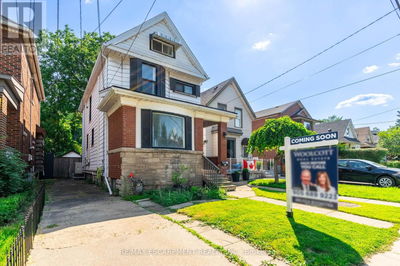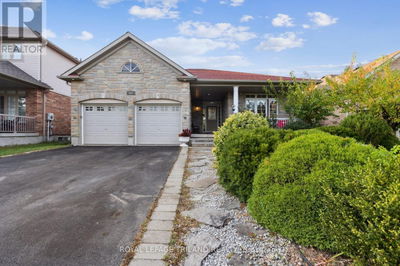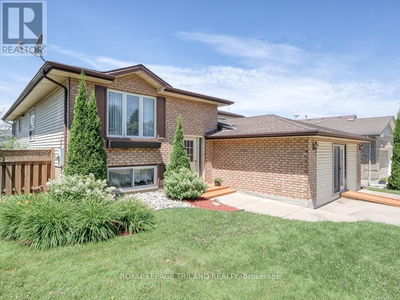51 Beauchamp
| Cambridge
$1,149,000.00
Listed about 5 hours ago
- 6 bed
- 4 bath
- - sqft
- 6 parking
- Single Family
Property history
- Now
- Listed on Oct 10, 2024
Listed for $1,149,000.00
0 days on market
Location & area
Schools nearby
Home Details
- Description
- Welcome To A Beautiful, Just 2 yrs Old Detached House with Finished *Legal Basement* Features 4 Bedrooms,4 Washrooms, Double Car Garage. Home Located In One Of The Most Desirable Area Of Cambridge! Main Floor Features Family Rm W/ 9 Feet Ceiling, Kitchen W/ Top Quality S/S Appliances, Granite Counters, Backsplash. 2nd Floor Offers Prim Suite W/ 5Pc Ensuite, W/I Closet, 3 Other Good Size Bdrooms W/ Shared 4Pc Bath. Convenient 2nd Floor Laundry. Ent Thru Garage To Home, Side Ent For Bsmt W/2 Bedrooms and Full Washroom. Basement rented for $1850. (id:39198)
- Additional media
- https://youriguide.com/51_beauchamp_dr_cambridge_on/
- Property taxes
- $6,103.80 per year / $508.65 per month
- Basement
- Full
- Year build
- -
- Type
- Single Family
- Bedrooms
- 6
- Bathrooms
- 4
- Parking spots
- 6 Total
- Floor
- -
- Balcony
- -
- Pool
- -
- External material
- Brick | Vinyl siding
- Roof type
- -
- Lot frontage
- -
- Lot depth
- -
- Heating
- Forced air, Natural gas
- Fire place(s)
- -
- Main level
- Dining room
- 8’6” x 11’7”
- Family room
- 21’1” x 8’1”
- Living room
- 9’7” x 9’10”
- Kitchen
- 13’3” x 9’10”
- Second level
- Bedroom
- 10’0” x 11’1”
- Bedroom 2
- 11’9” x 18’8”
- Bedroom 3
- 10’4” x 9’10”
- Primary Bedroom
- 16’8” x 11’3”
- Laundry room
- 8’1” x 5’9”
Listing Brokerage
- MLS® Listing
- X9390216
- Brokerage
- ROYAL LEPAGE FLOWER CITY REALTY
Similar homes for sale
These homes have similar price range, details and proximity to 51 Beauchamp
