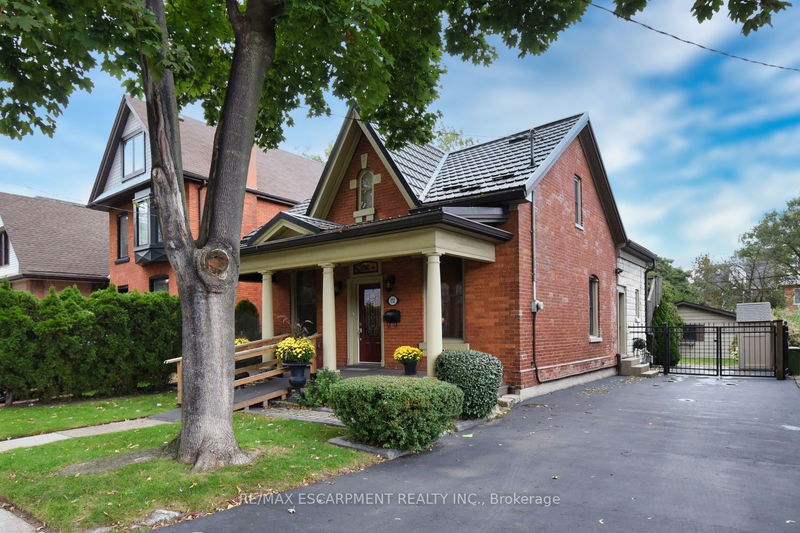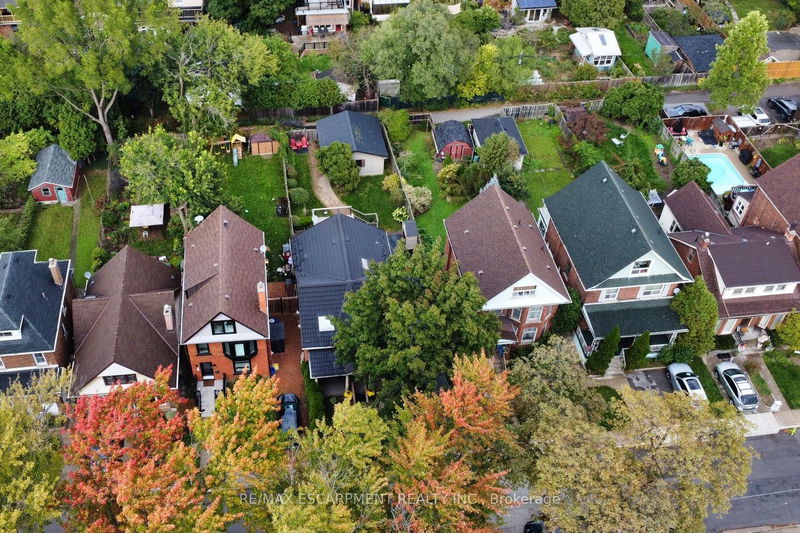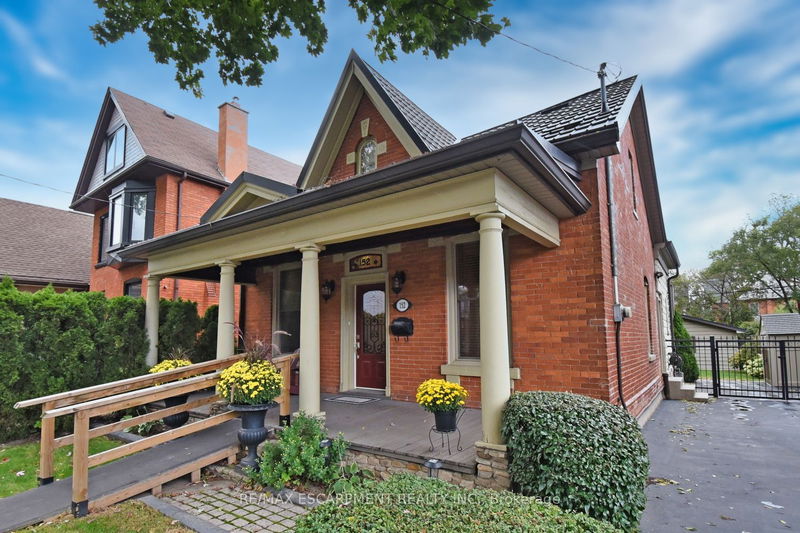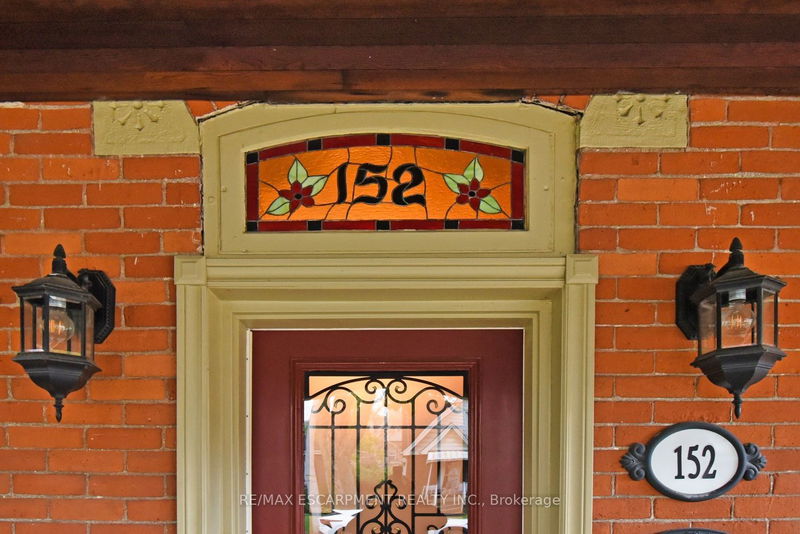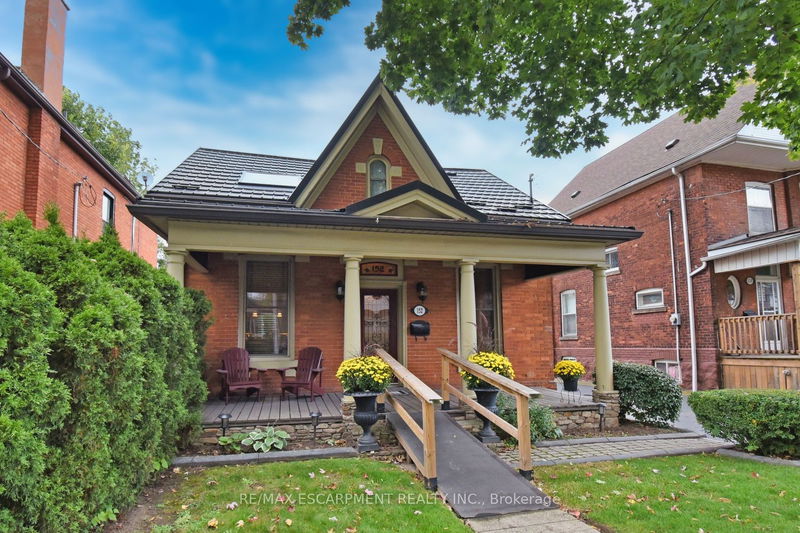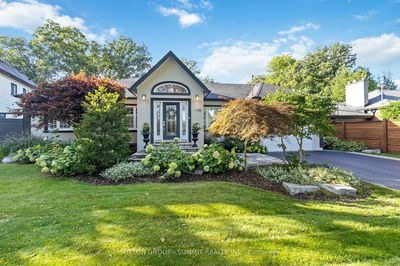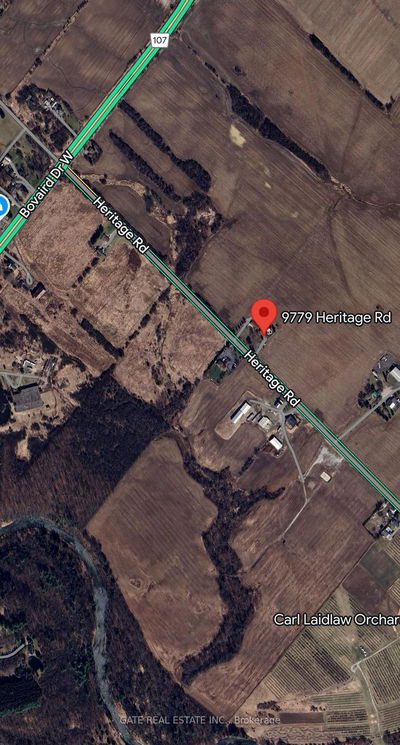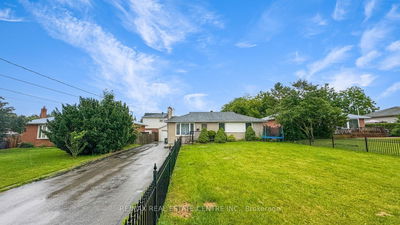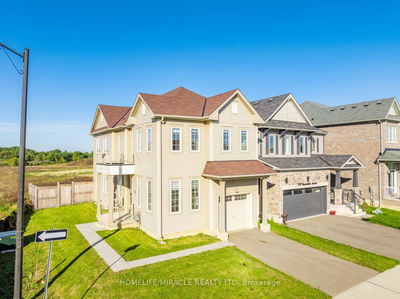152 HOMEWOOD
Kirkendall | Hamilton
$1,100,000.00
Listed 3 days ago
- 3 bed
- 2 bath
- 1500-2000 sqft
- 6.0 parking
- Detached
Instant Estimate
$1,118,428
+$18,428 compared to list price
Upper range
$1,238,521
Mid range
$1,118,428
Lower range
$998,335
Property history
- Now
- Listed on Oct 9, 2024
Listed for $1,100,000.00
3 days on market
Location & area
Schools nearby
Home Details
- Description
- Double brick, century home, built in 1896 boasts historic charm & character w/modern luxury & conveniences. Walk to trendy Locke St. long side drive & rear double car garage (19'4 x 21') access to paved alley. Affords endless possibilities. Interior features exposed re-claimed brick, 10' high ceilings & hardwood throughout main level. Main level features primary bedroom w/built-in wall-to-wall closets, 2nd bedroom, impressive open concept kitchen w/island & breakfast bar, granite counters & backsplash, sun-flooded DR w/skylight, LR w/gas fp, stunning bath w/walk-in glass shower enclosure, double sink & laundry closet. Wheelchair accessibility directly into main level. Upper level has 2 sep entrances (fire escape & main level private side entrance) many optional living situations such as in-law suite, teen retreat, multi-generational living & more. Complete w/kit w/skylight, walk-in closet, full bathroom skylight, bedroom & LR w/private balcony. Backyard oasis w/private deck & patio.
- Additional media
- https://www.venturehomes.ca/trebtour.asp?tourid=68359#self
- Property taxes
- $6,934.40 per year / $577.87 per month
- Basement
- Part Bsmt
- Year build
- 100+
- Type
- Detached
- Bedrooms
- 3
- Bathrooms
- 2
- Parking spots
- 6.0 Total | 2.0 Garage
- Floor
- -
- Balcony
- -
- Pool
- None
- External material
- Brick
- Roof type
- -
- Lot frontage
- -
- Lot depth
- -
- Heating
- Forced Air
- Fire place(s)
- Y
- Main
- Living
- 14’0” x 12’4”
- Dining
- 14’0” x 10’2”
- Prim Bdrm
- 12’0” x 9’2”
- Kitchen
- 14’4” x 14’0”
- Br
- 10’0” x 10’2”
- Bathroom
- 10’6” x 6’2”
- 2nd
- Br
- 9’2” x 10’4”
- Living
- 18’2” x 13’6”
- Kitchen
- 12’12” x 10’10”
- Bathroom
- 9’10” x 8’4”
- Bsmt
- Other
- 0’0” x 0’0”
Listing Brokerage
- MLS® Listing
- X9390258
- Brokerage
- RE/MAX ESCARPMENT REALTY INC.
Similar homes for sale
These homes have similar price range, details and proximity to 152 HOMEWOOD
