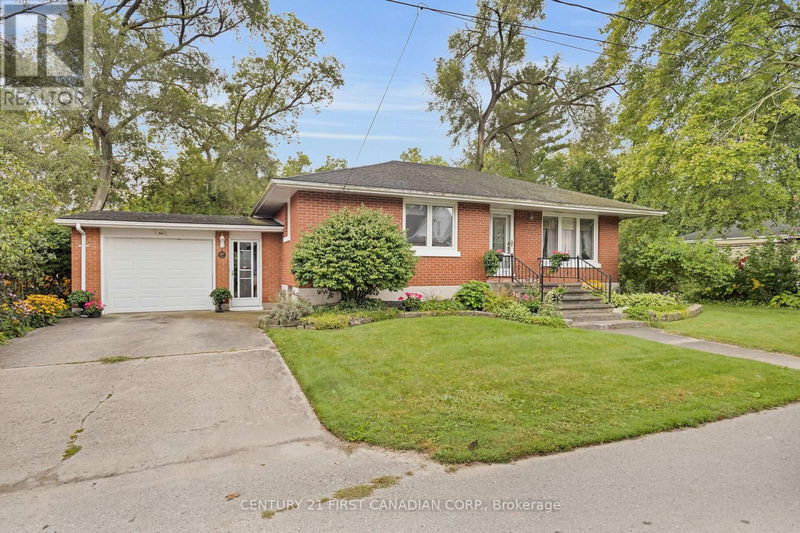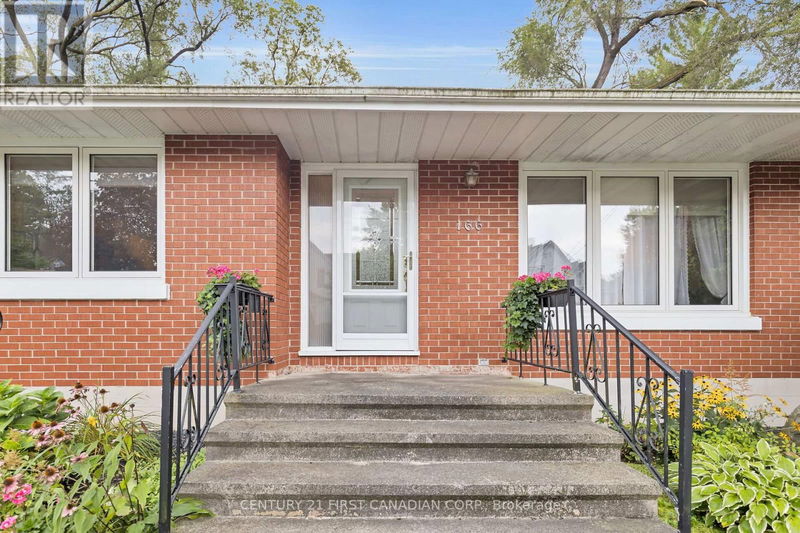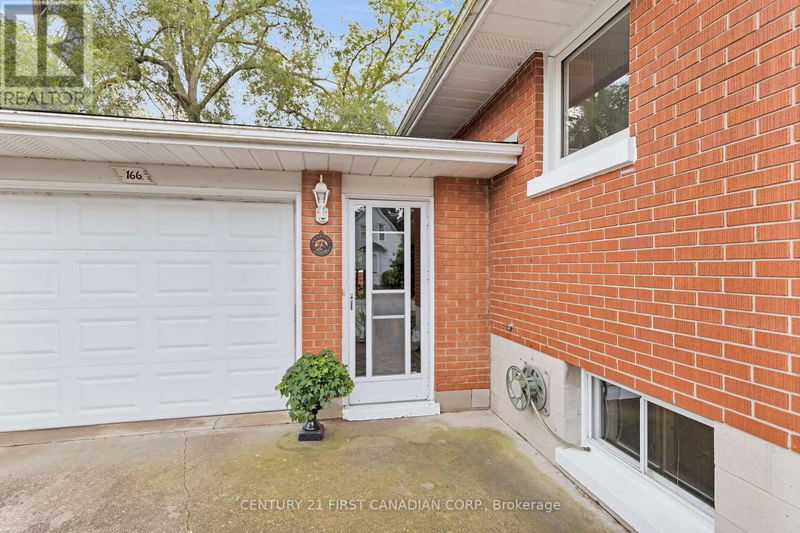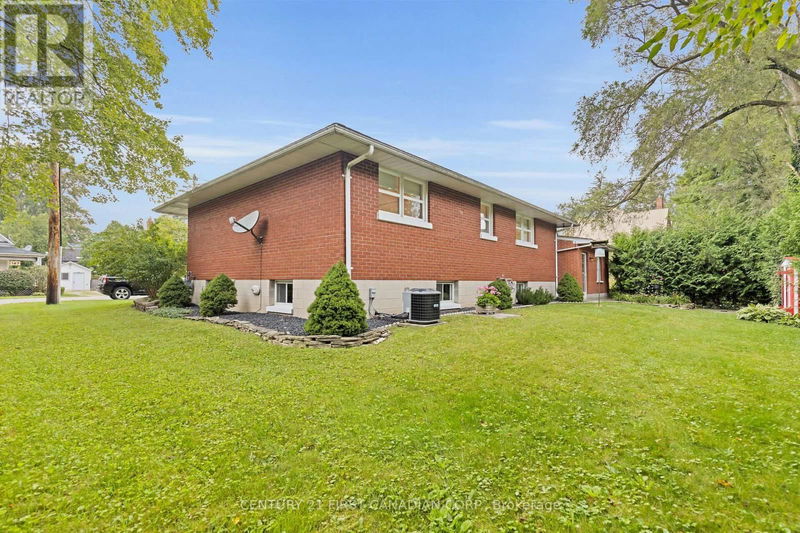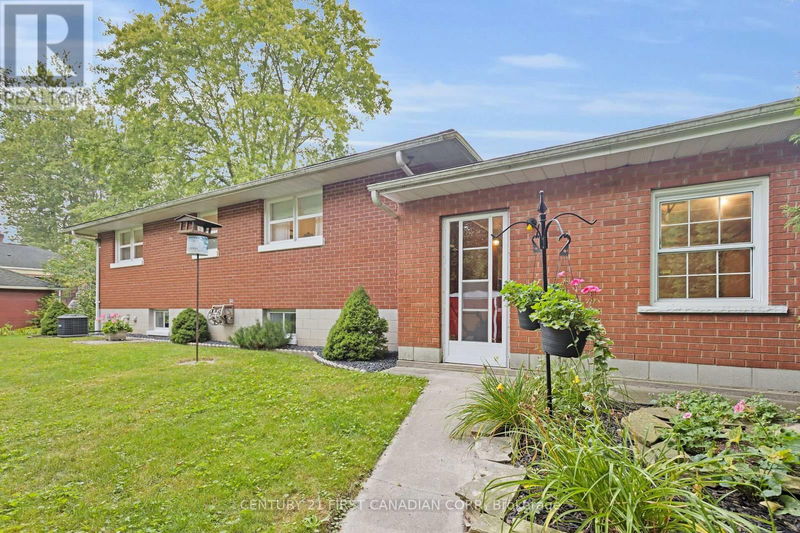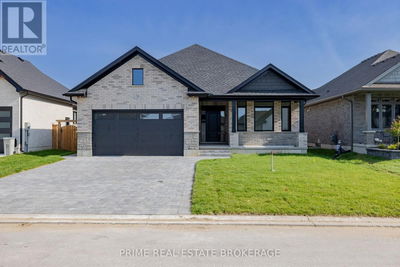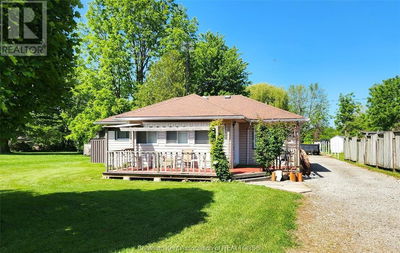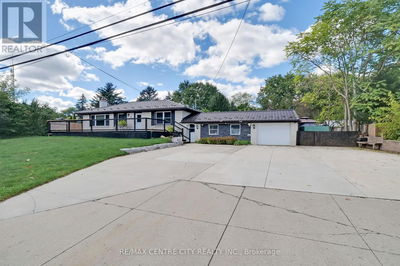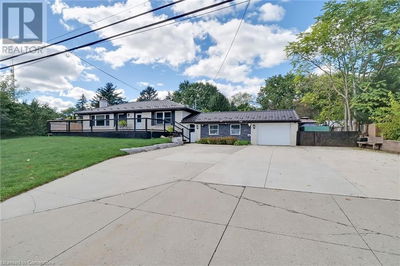166 Chestnut
West Lorne | West Elgin (West Lorne)
$449,900.00
Listed about 4 hours ago
- 2 bed
- 1 bath
- - sqft
- 3 parking
- Single Family
Property history
- Now
- Listed on Oct 10, 2024
Listed for $449,900.00
0 days on market
Location & area
Schools nearby
Home Details
- Description
- Brick Bungalow located on quiet street within walking distance to all small town amenities, great home for retirees or those looking to downsize. Nicely landscaped lot, mature trees, patio in backyard. 1.5 garage for the extra storage. Main Floor; 2 bedrooms, 1 bathroom, large, bright and sunny living room, eat-in kitchen with oak cabinets with vinyl floors. Floors; Hardwood and vinyl. Lower Level; large family room with gas fireplace, carpeting Laundry and mechanical room. (id:39198)
- Additional media
- http://tours.clubtours.ca/vtnb/350244
- Property taxes
- $2,324.00 per year / $193.67 per month
- Basement
- Partially finished, Full
- Year build
- -
- Type
- Single Family
- Bedrooms
- 2
- Bathrooms
- 1
- Parking spots
- 3 Total
- Floor
- Hardwood, Vinyl
- Balcony
- -
- Pool
- -
- External material
- Brick
- Roof type
- -
- Lot frontage
- -
- Lot depth
- -
- Heating
- Forced air, Natural gas
- Fire place(s)
- 1
- Main level
- Kitchen
- 8’0” x 4’10”
- Dining room
- 8’0” x 4’10”
- Living room
- 17’12” x 11’11”
- Bedroom
- 11’12” x 12’12”
- Bedroom 2
- 12’8” x 12’12”
- Bathroom
- 7’2” x 8’11”
- Lower level
- Family room
- 26’2” x 11’10”
- Laundry room
- 17’5” x 12’8”
- Other
- 9’12” x 9’0”
- Other
- 17’5” x 12’8”
Listing Brokerage
- MLS® Listing
- X9391531
- Brokerage
- CENTURY 21 FIRST CANADIAN CORP.
Similar homes for sale
These homes have similar price range, details and proximity to 166 Chestnut
