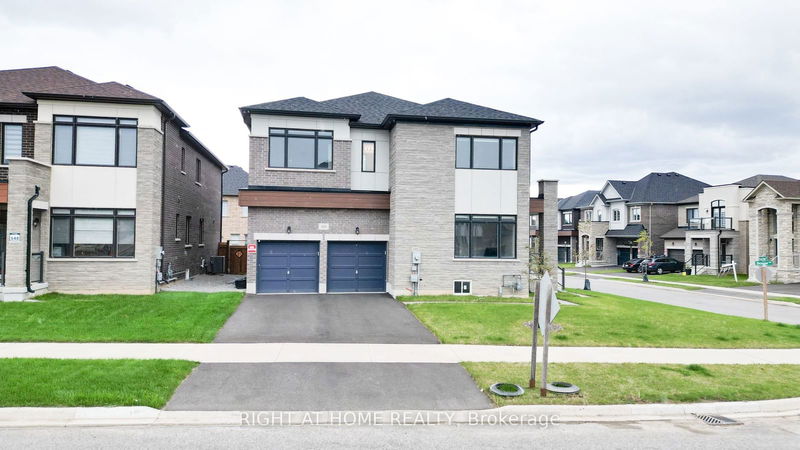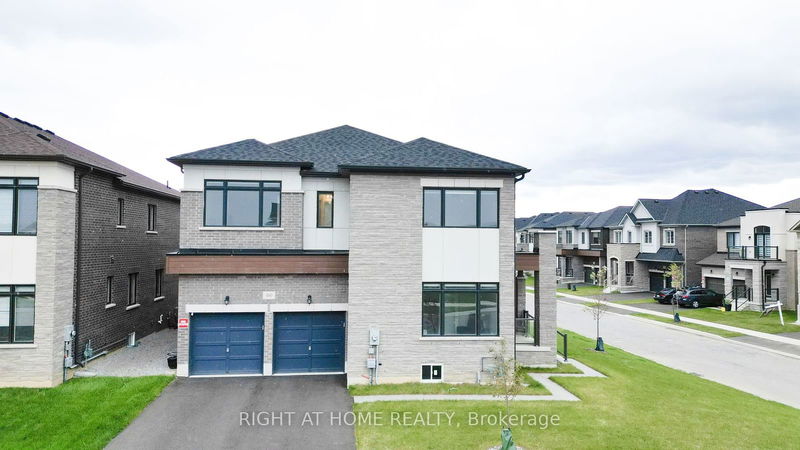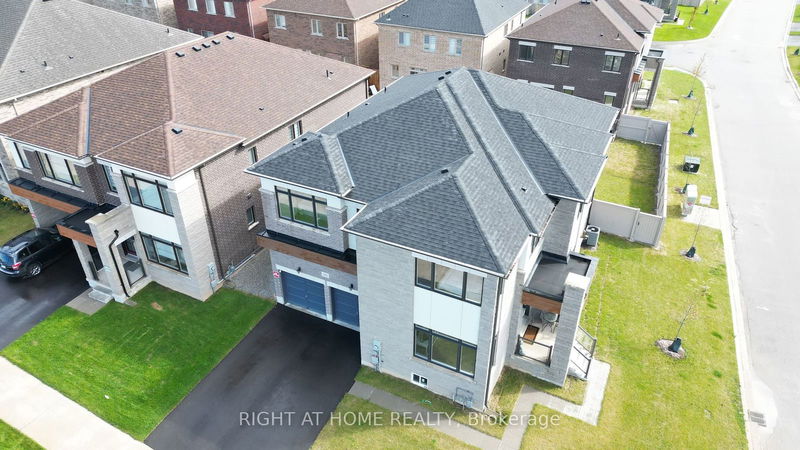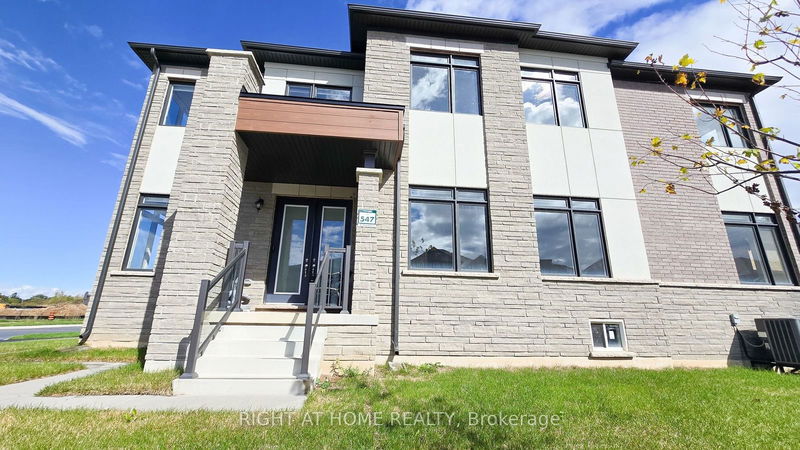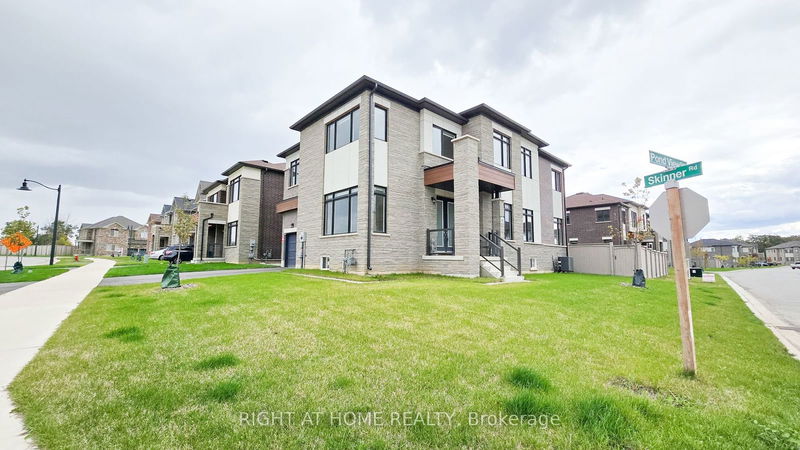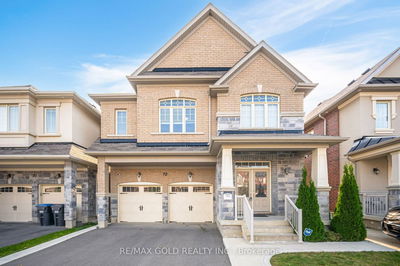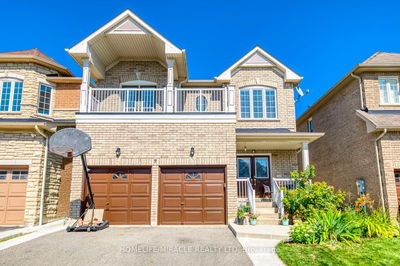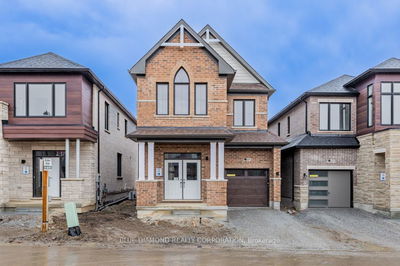480 Skinner
Waterdown | Hamilton
$1,849,999.00
Listed about 23 hours ago
- 4 bed
- 4 bath
- 3500-5000 sqft
- 6.0 parking
- Detached
Instant Estimate
$1,730,868
-$119,131 compared to list price
Upper range
$1,892,576
Mid range
$1,730,868
Lower range
$1,569,160
Property history
- Now
- Listed on Oct 10, 2024
Listed for $1,849,999.00
1 day on market
Location & area
Schools nearby
Home Details
- Description
- Welcome to your dream home! This stunning property, less than one year old, features an exceptional open-concept design with enormous windows that flood the space with natural light. Over $100,000 was spent on upgrades, ensuring every detail reflects modern luxury. With 10-foot ceilings on the main floor and 9-foot ceilings throughout the upper level and basement, this home exudes elegance and spaciousness. The thoughtfully laid-out interior includes a main floor office, mudroom, ample storage and boasts sunlight throughout the year. While the upper level features four spacious bedrooms each connected to a bathroom plus a versatile loft that can easily serve as a fifth bedroom. The luxurious master suite offers a beautiful ensuite and expansive his-and-hers walk-in closets, complemented by a convenient upper floor laundry room. Set on a large corner lot in a family-friendly neighborhood surrounded by greenery, you'll be near the picturesque Bruce Trail, walking distance to schools, and plenty of parks and trails for outdoor activities. Fully upgraded in every aspect, this home is a rare find and truly a steal, schedule your viewing today and discover all it has to offer!
- Additional media
- -
- Property taxes
- $6,897.02 per year / $574.75 per month
- Basement
- Full
- Basement
- Unfinished
- Year build
- 0-5
- Type
- Detached
- Bedrooms
- 4
- Bathrooms
- 4
- Parking spots
- 6.0 Total | 2.0 Garage
- Floor
- -
- Balcony
- -
- Pool
- None
- External material
- Brick
- Roof type
- -
- Lot frontage
- -
- Lot depth
- -
- Heating
- Forced Air
- Fire place(s)
- Y
- Main
- Living
- 18’12” x 16’0”
- Family
- 16’12” x 13’1”
- Office
- 16’0” x 10’0”
- Breakfast
- 14’0” x 12’0”
- Kitchen
- 16’0” x 6’7”
- 2nd
- Prim Bdrm
- 18’0” x 14’0”
- 2nd Br
- 16’0” x 9’10”
- 3rd Br
- 14’0” x 10’0”
- Br
- 14’0” x 10’0”
- Loft
- 20’0” x 10’0”
Listing Brokerage
- MLS® Listing
- X9391710
- Brokerage
- RIGHT AT HOME REALTY
Similar homes for sale
These homes have similar price range, details and proximity to 480 Skinner
