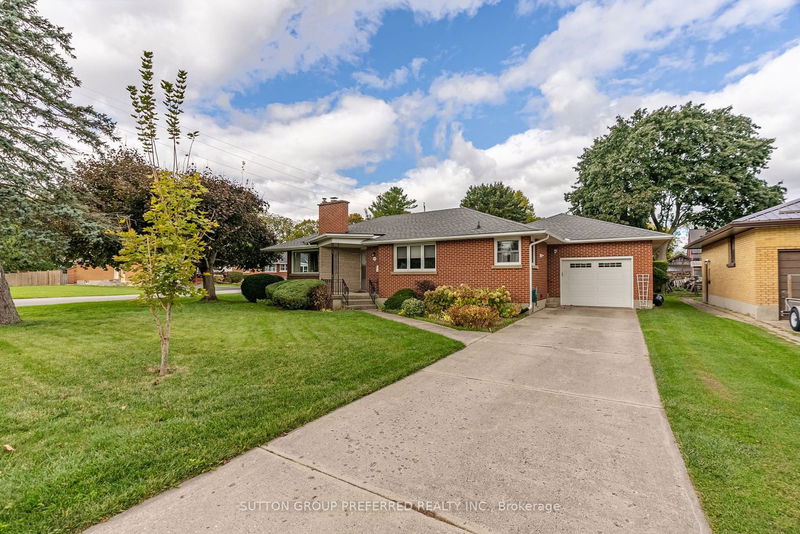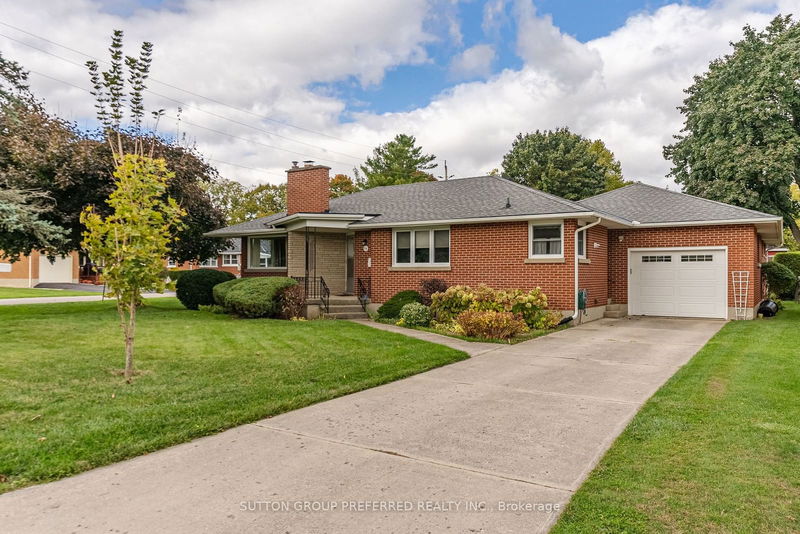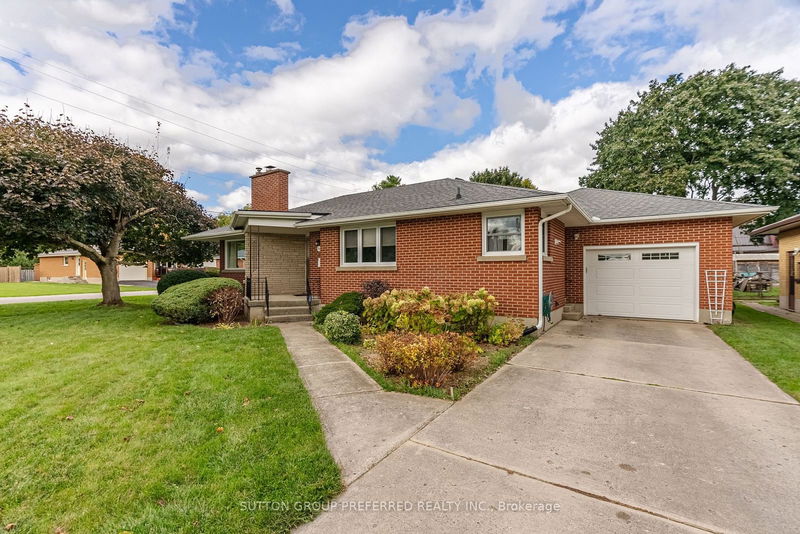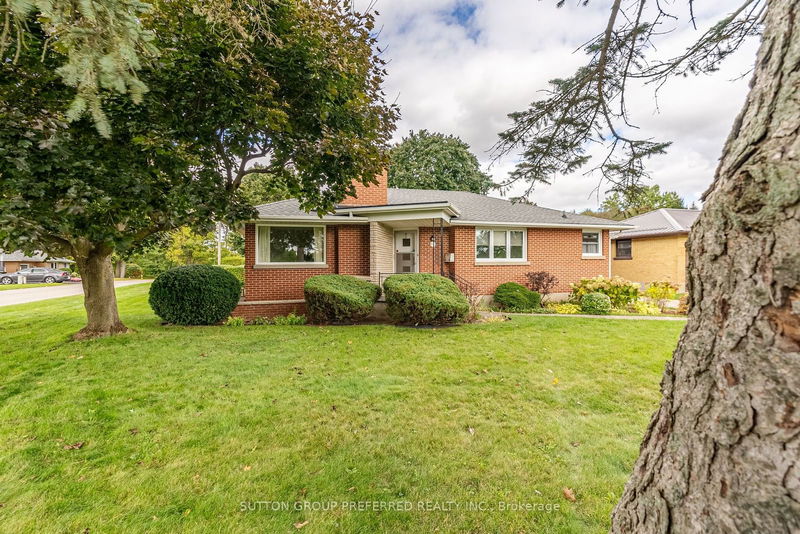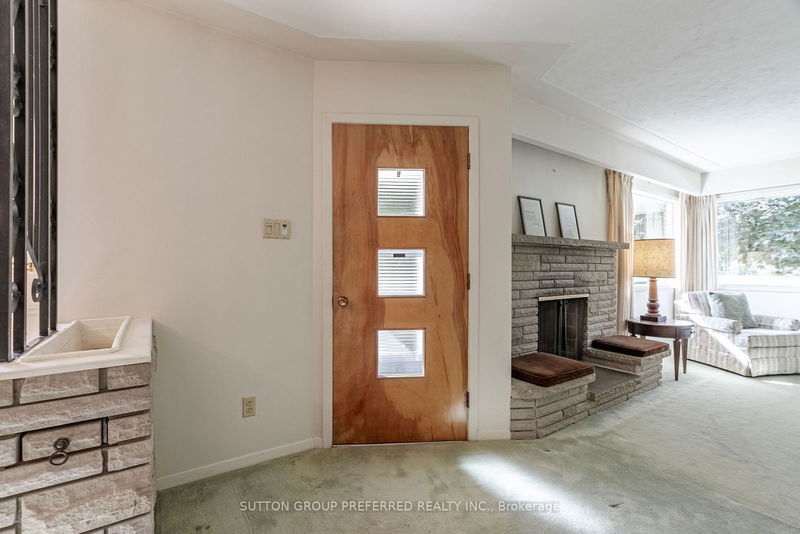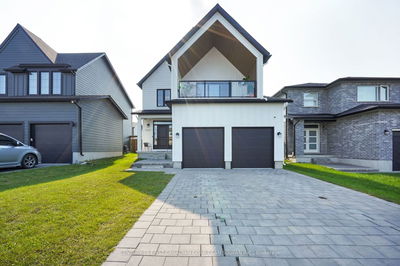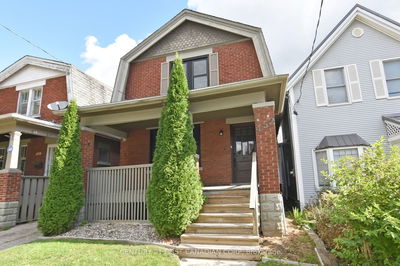36 Queen
Dorchester | Thames Centre
$749,000.00
Listed about 23 hours ago
- 3 bed
- 2 bath
- 2000-2500 sqft
- 3.0 parking
- Detached
Instant Estimate
$715,731
-$33,269 compared to list price
Upper range
$813,913
Mid range
$715,731
Lower range
$617,549
Property history
- Now
- Listed on Oct 10, 2024
Listed for $749,000.00
1 day on market
Location & area
Schools nearby
Home Details
- Description
- Welcome to this lovely maintained property by long-term owners located in a very desirable part of Dorchester, close to schools, parks, a community center, and many other amenities. The rear addition with access to a private deck, hi-efficiency gas furnace, central air, and replacement shingles compliment the original home which has thermal vinyl north star replacement windows and hardwood under carpets except for the addition. Lots of closets and built-ins, development potential in the lower level, mature trees and cedar hedges, 11'6 x 7'6 custom storage shed has concrete floor. One floor layout suitable for all lifestyles. Great value in a great location!!!
- Additional media
- -
- Property taxes
- $2,900.30 per year / $241.69 per month
- Basement
- Full
- Basement
- Part Fin
- Year build
- -
- Type
- Detached
- Bedrooms
- 3
- Bathrooms
- 2
- Parking spots
- 3.0 Total | 1.0 Garage
- Floor
- -
- Balcony
- -
- Pool
- None
- External material
- Brick
- Roof type
- -
- Lot frontage
- -
- Lot depth
- -
- Heating
- Forced Air
- Fire place(s)
- Y
- Main
- Foyer
- 12’0” x 6’12”
- Living
- 14’0” x 12’0”
- Dining
- 10’0” x 10’0”
- Kitchen
- 14’0” x 8’12”
- Prim Bdrm
- 12’12” x 12’0”
- 2nd Br
- 10’12” x 10’12”
- 3rd Br
- 10’0” x 8’12”
- Family
- 14’12” x 10’12”
- Bsmt
- Rec
- 29’0” x 10’0”
- Other
- 12’0” x 10’0”
- Utility
- 12’12” x 12’0”
- Laundry
- 14’0” x 9’10”
Listing Brokerage
- MLS® Listing
- X9391736
- Brokerage
- SUTTON GROUP PREFERRED REALTY INC.
Similar homes for sale
These homes have similar price range, details and proximity to 36 Queen
