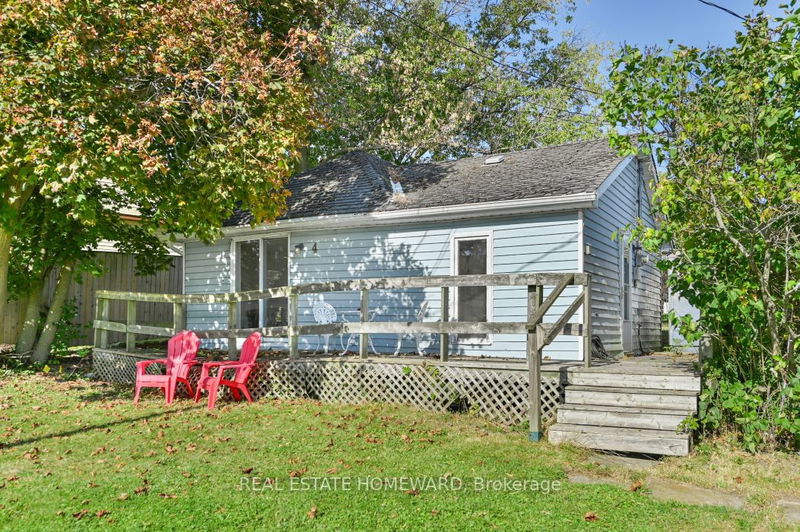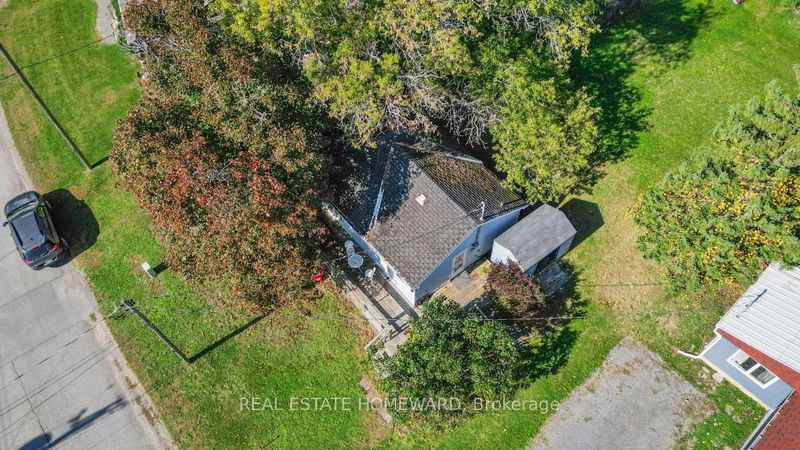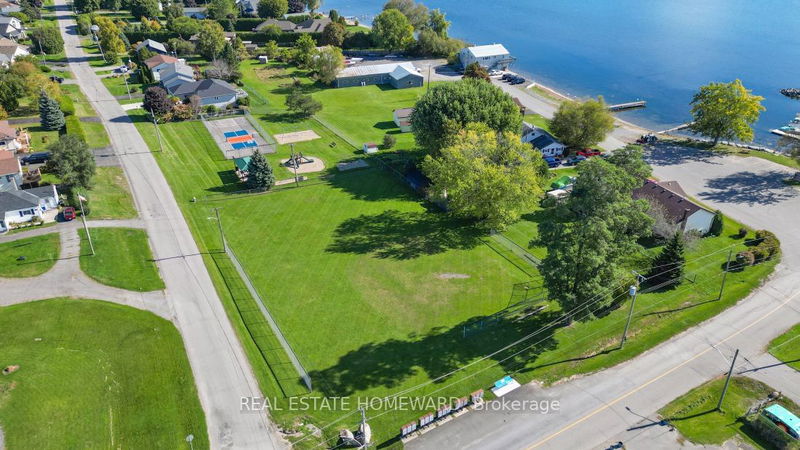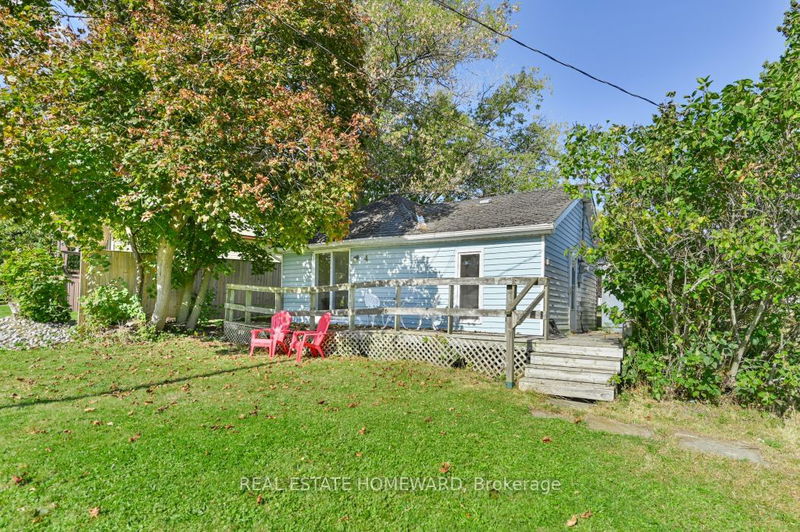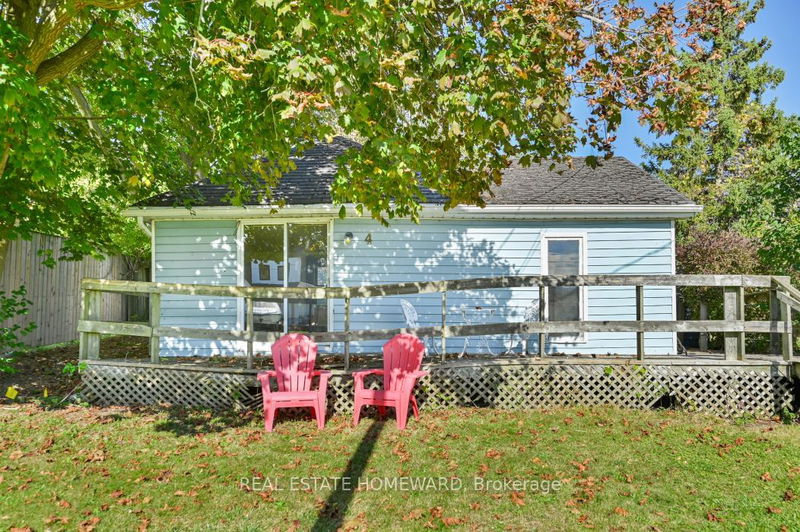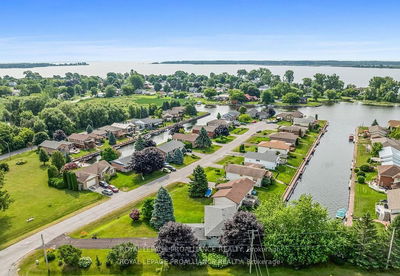4 Price
Brighton | Brighton
$399,900.00
Listed 1 day ago
- 1 bed
- 1 bath
- < 700 sqft
- 2.0 parking
- Detached
Instant Estimate
$379,833
-$20,067 compared to list price
Upper range
$467,755
Mid range
$379,833
Lower range
$291,910
Property history
- Now
- Listed on Oct 10, 2024
Listed for $399,900.00
1 day on market
Location & area
Schools nearby
Home Details
- Description
- Affordable living by the Lake with a south facing waterview property with so much potential, 1 Block from the edge of Brighton's Bay where you can walk to a nearby park, restaurant, boat launch, dragon boat club, marina, and motel. This quaint waterfront community in the town of Brighton has a beachy vibe and is a 5 minute drive to town, where you can find great shops and services. This town is the perfect blend of relaxation and activity.. centered around the beauty of Presqu'ile Provincial Park and the County which is a short drive away. Bird watchers, beach lovers, wine and sports enthusiasts can find their adventure in this area, it has so much to offer. Thinking of a change from the usual? This area of cottage country has pristine miles of beaches to explore and is an artist's haven. Handy or dreaming of a remodel, bring your creativity to this home where you can enjoy life by the lake. Great water views from the kitchen and living room, Living room has a corner gas fireplace which is sufficient to heat the house, the baseboards are optional. The primary bedroom can be converted back to 2 bedrooms if needed,100 AMP electrical breakers, Close to 401 for commuting,1 hr to Oshawa, 20 min to CFB Trenton
- Additional media
- https://www.londonhousephoto.ca/4-price-street-west-brighton/?ub=true
- Property taxes
- $1,293.16 per year / $107.76 per month
- Basement
- None
- Year build
- 51-99
- Type
- Detached
- Bedrooms
- 1
- Bathrooms
- 1
- Parking spots
- 2.0 Total
- Floor
- -
- Balcony
- -
- Pool
- None
- External material
- Vinyl Siding
- Roof type
- -
- Lot frontage
- -
- Lot depth
- -
- Heating
- Baseboard
- Fire place(s)
- Y
- Main
- Living
- 15’6” x 11’6”
- Kitchen
- 10’6” x 8’12”
- Prim Bdrm
- 17’6” x 8’0”
- Bathroom
- 6’12” x 4’12”
- Laundry
- 6’12” x 3’6”
Listing Brokerage
- MLS® Listing
- X9391944
- Brokerage
- REAL ESTATE HOMEWARD
Similar homes for sale
These homes have similar price range, details and proximity to 4 Price
