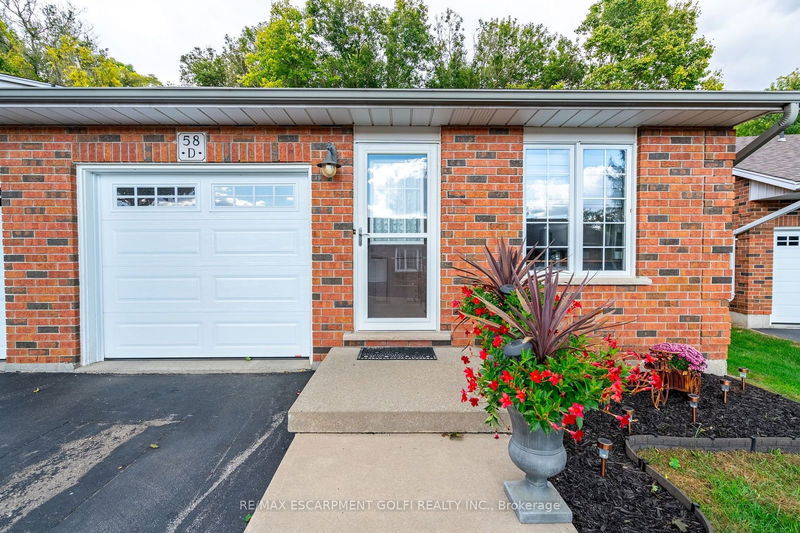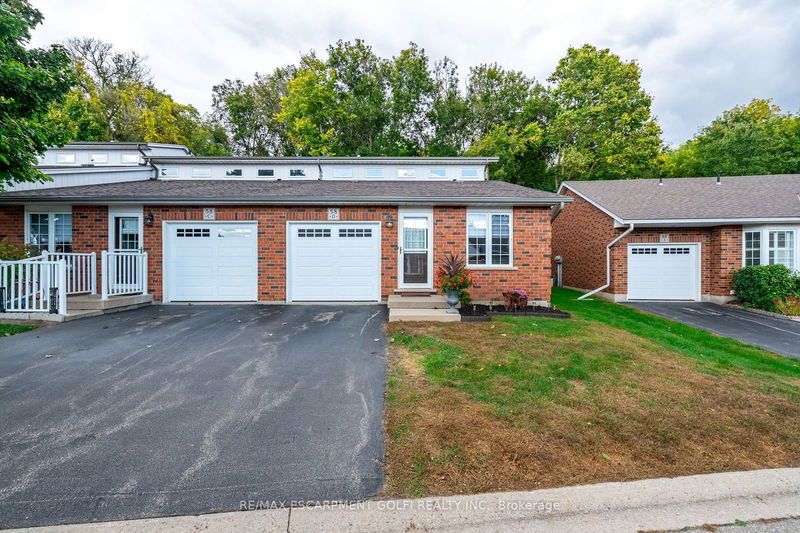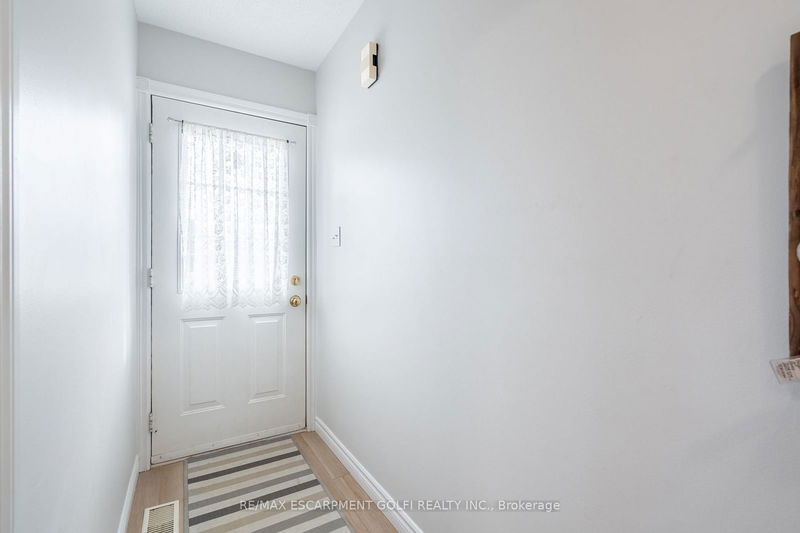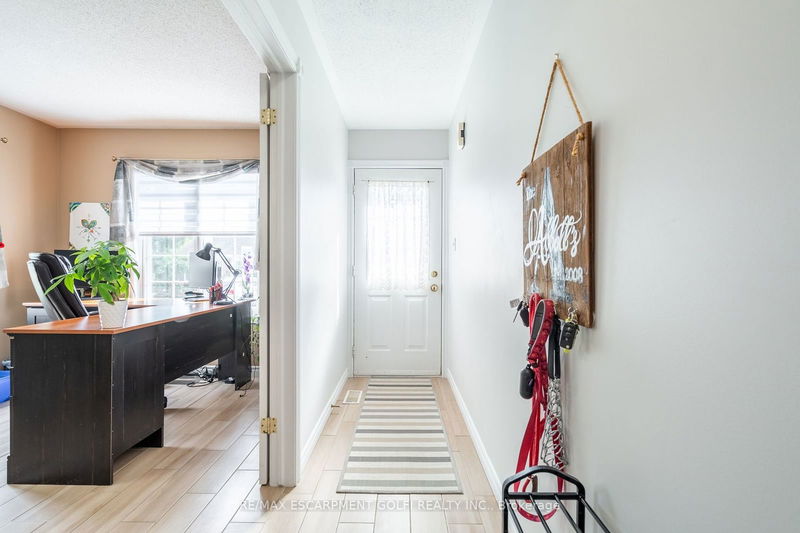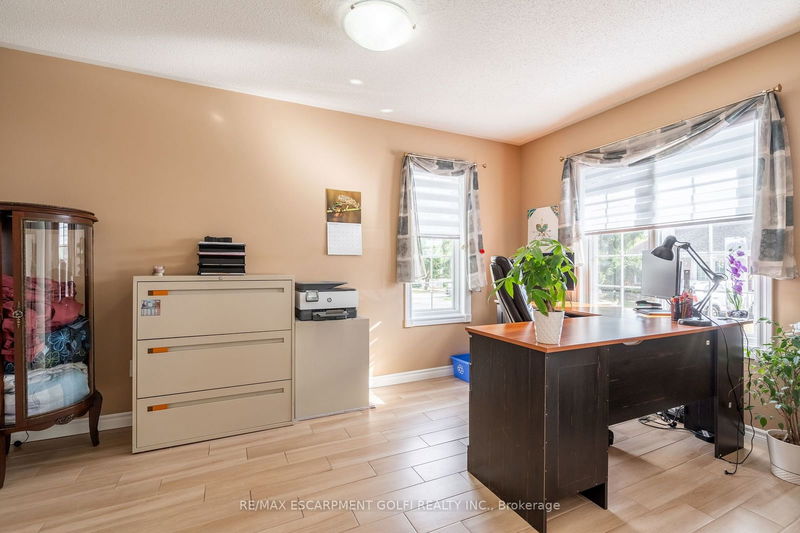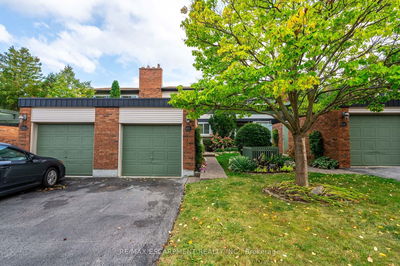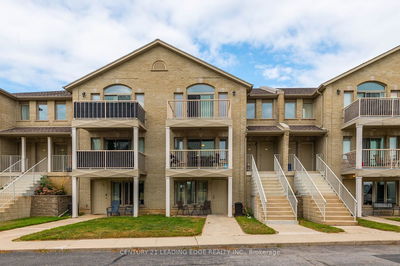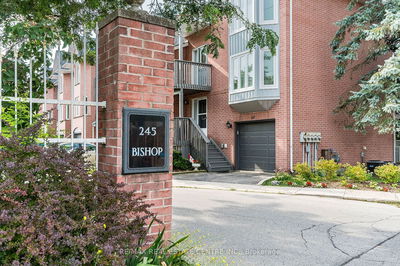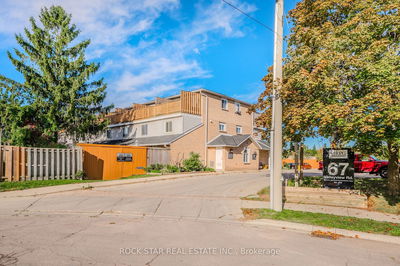58D Harris
| Brantford
$579,600.00
Listed 1 day ago
- 2 bed
- 2 bath
- 1000-1199 sqft
- 2.0 parking
- Condo Townhouse
Instant Estimate
$569,270
-$10,331 compared to list price
Upper range
$609,588
Mid range
$569,270
Lower range
$528,951
Property history
- Now
- Listed on Oct 10, 2024
Listed for $579,600.00
1 day on market
Location & area
Schools nearby
Home Details
- Description
- Charming Home with Endless Potential! Perfect for First-Time Buyers or Downsizers! This delightful home that's been loved and taken care of offers a rare opportunity to live in a highly sought-after community. With garage access directly into the home, bringing in groceries or staying dry on rainy days has never been easier. Plus, the garage is prepped for an EV charger, catering to your modern needs. Inside, you'll find the added convenience of laundry facilities on both the main and lower levels, a thoughtful feature that adds ease to everyday living. The home is filled with natural sunlight, thanks to its high ceilings and large windows, creating a warm and welcoming atmosphere. The back deck, complete with a retractable awning, is ideal for relaxing or entertaining, offering shade and privacy as needed. The deck overlooks peaceful greenspace, providing a tranquil connection to nature right in your backyard. For those looking for flexibility, this home boasts in-law suite potential, making it perfect for multi-generational living. Whether you're a first-time buyer or downsizing, this home is full of possibilities. Don't miss out on the chance to make this charming home your own!
- Additional media
- -
- Property taxes
- $3,212.40 per year / $267.70 per month
- Condo fees
- $421.81
- Basement
- Finished
- Basement
- Full
- Year build
- 16-30
- Type
- Condo Townhouse
- Bedrooms
- 2
- Bathrooms
- 2
- Pet rules
- Restrict
- Parking spots
- 2.0 Total | 1.0 Garage
- Parking types
- Exclusive
- Floor
- -
- Balcony
- None
- Pool
- -
- External material
- Brick Front
- Roof type
- -
- Lot frontage
- -
- Lot depth
- -
- Heating
- Forced Air
- Fire place(s)
- N
- Locker
- None
- Building amenities
- Visitor Parking
- Main
- Kitchen
- 16’0” x 13’11”
- Living
- 14’12” x 12’5”
- Prim Bdrm
- 14’8” x 10’2”
- Br
- 14’5” x 8’12”
- Bathroom
- 0’0” x 0’0”
- Bsmt
- Rec
- 25’0” x 15’11”
- Br
- 13’1” x 9’11”
- Bathroom
- 0’0” x 0’0”
Listing Brokerage
- MLS® Listing
- X9391963
- Brokerage
- RE/MAX ESCARPMENT GOLFI REALTY INC.
Similar homes for sale
These homes have similar price range, details and proximity to 58D Harris
