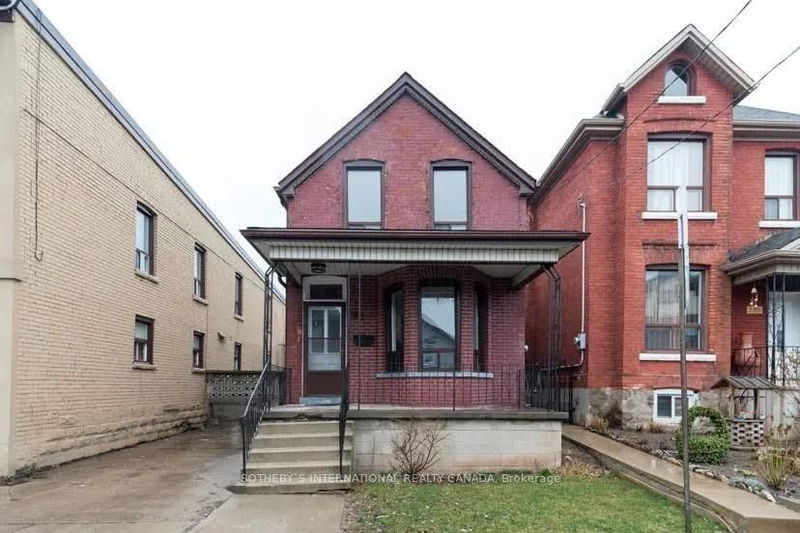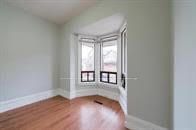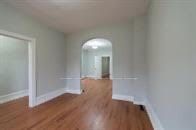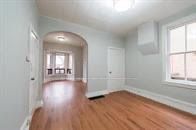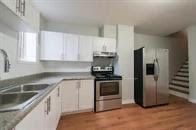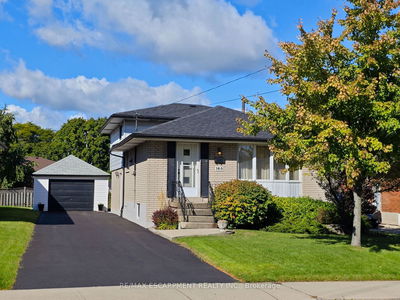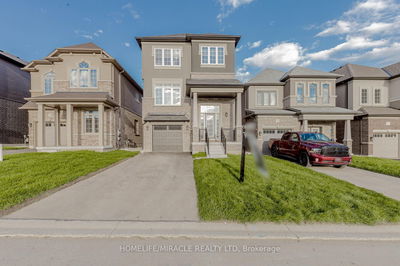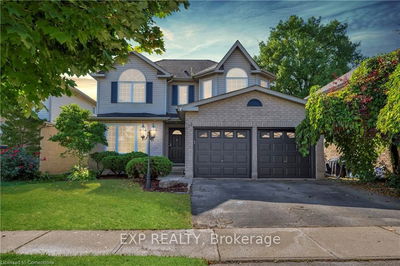283 Emerald
Beasley | Hamilton
$499,000.00
Listed 2 days ago
- 3 bed
- 3 bath
- 1500-2000 sqft
- 1.0 parking
- Detached
Instant Estimate
$536,122
+$37,122 compared to list price
Upper range
$592,139
Mid range
$536,122
Lower range
$480,105
Property history
- Now
- Listed on Oct 9, 2024
Listed for $499,000.00
2 days on market
- Jun 13, 2024
- 4 months ago
Expired
Listed for $539,000.00 • 3 months on market
Location & area
Schools nearby
Home Details
- Description
- 2 Story Brick home in A Dynamic Hamilton neighborhood. Convenient access to public transit, perfect for commuters. Spacious and open living and dining area with updated flooring. Large Kitchen with Ample storage and counter space. The adjoining mudroom, complete with additional storage and a convenient powder room, leads to the side yard. Second level boasts 3 large bedrooms with closets, and a 4 piece Bathroom. The basement, Mostly unfinished with good ceiling height, includes laundry facilities and an additional 4-piece bathroom. Separate entrance from the side yard offering potential for customization to suit your needs. Private side drive and low maintenance landscaping. Enjoy multiple parks, recreation centers, a library, diverse dining options, catering to individuals of all ages. Experience the heartbeat of the city, where endless opportunities for connection, recreation, and growth await. The property is currently tenanted. Please note, the listing photos were taken before the property was tenanted.
- Additional media
- -
- Property taxes
- $2,878.58 per year / $239.88 per month
- Basement
- Full
- Basement
- Part Fin
- Year build
- 51-99
- Type
- Detached
- Bedrooms
- 3
- Bathrooms
- 3
- Parking spots
- 1.0 Total
- Floor
- -
- Balcony
- -
- Pool
- None
- External material
- Brick
- Roof type
- -
- Lot frontage
- -
- Lot depth
- -
- Heating
- Forced Air
- Fire place(s)
- N
- Main
- Living
- 11’6” x 10’9”
- Dining
- 11’7” x 12’5”
- Kitchen
- 14’12” x 10’5”
- Mudroom
- 3’8” x 9’4”
- Bathroom
- 0’0” x 0’0”
- 2nd
- Prim Bdrm
- 11’6” x 14’12”
- 2nd Br
- 12’2” x 8’2”
- 3rd Br
- 9’4” x 9’5”
- Bathroom
- 0’0” x 0’0”
- Bsmt
- Bathroom
- 0’0” x 0’0”
- Utility
- 25’8” x 10’8”
Listing Brokerage
- MLS® Listing
- X9391970
- Brokerage
- SOTHEBY`S INTERNATIONAL REALTY CANADA
Similar homes for sale
These homes have similar price range, details and proximity to 283 Emerald
