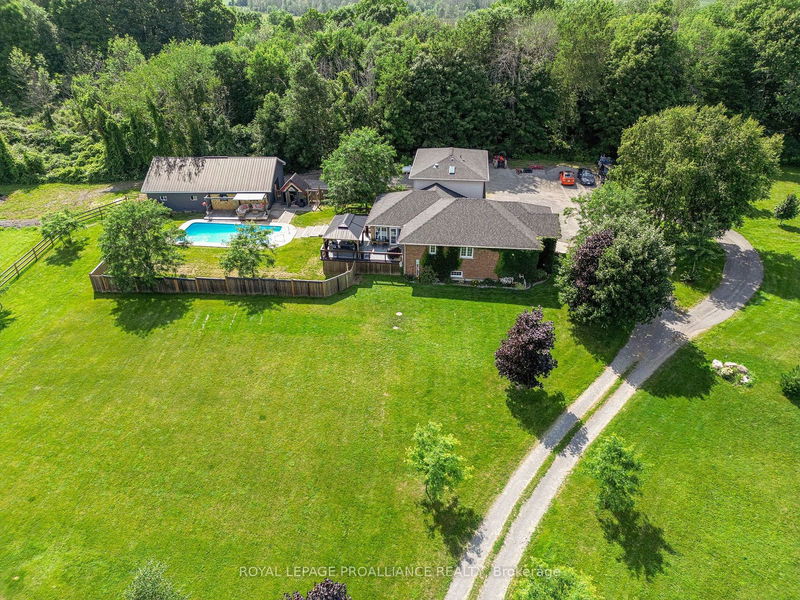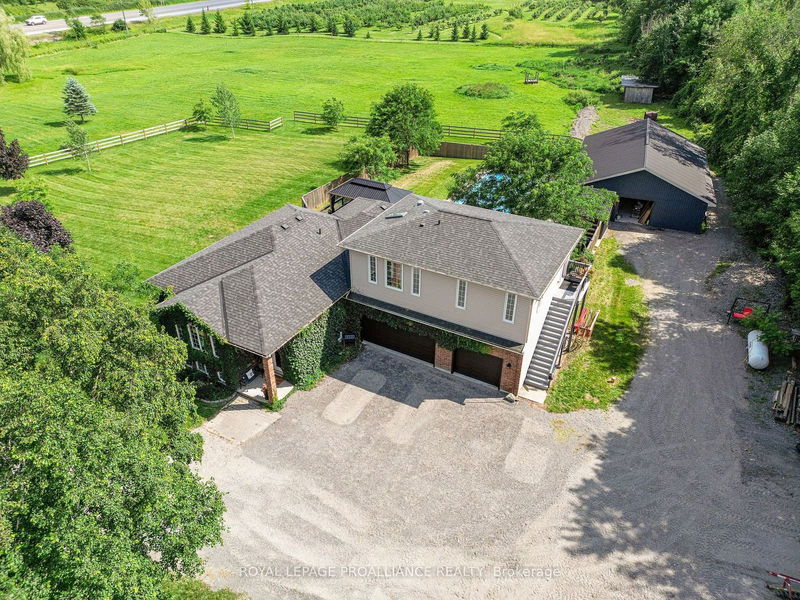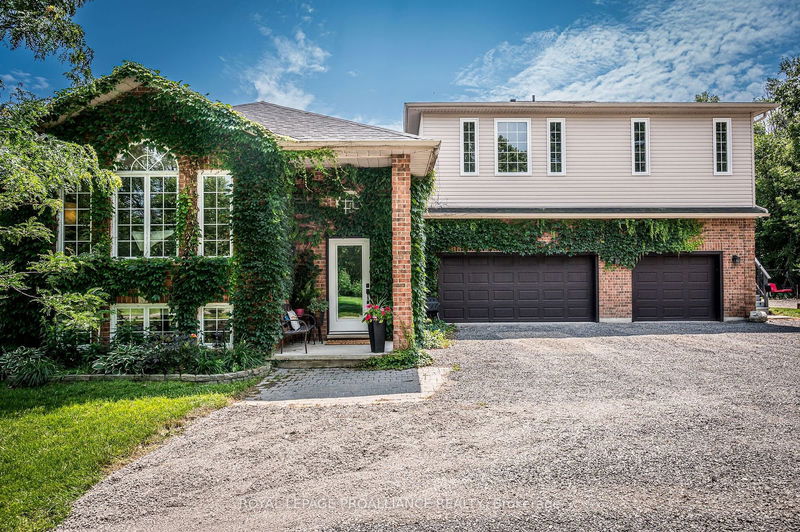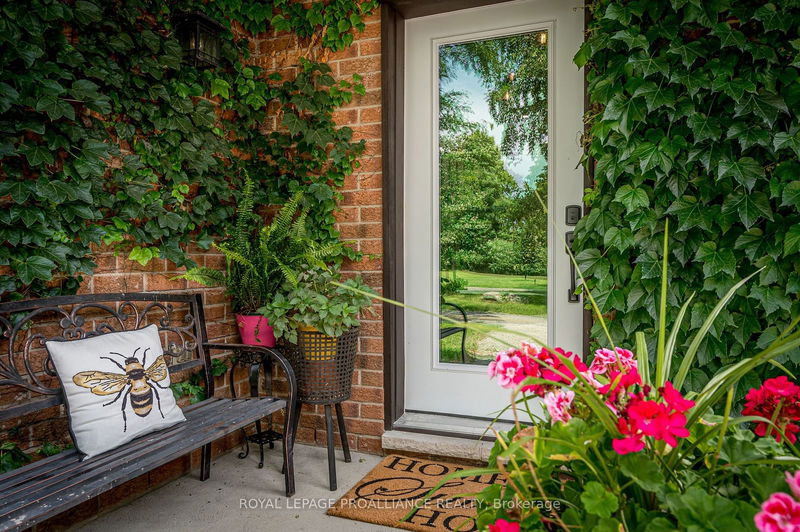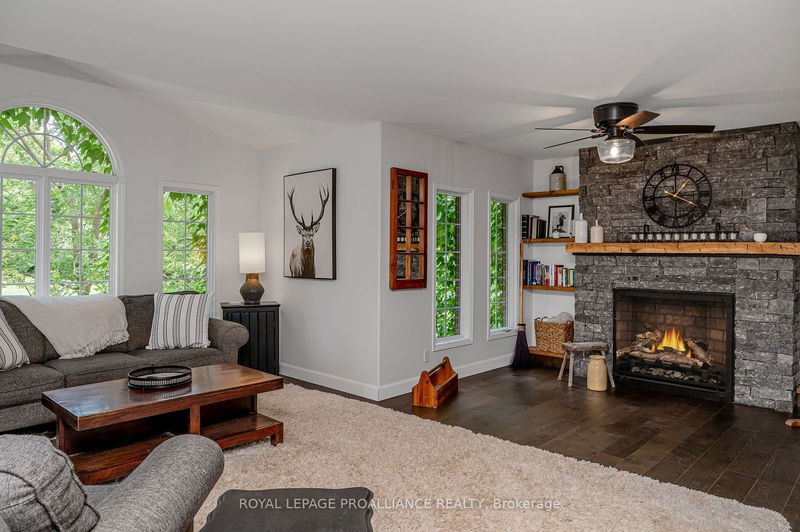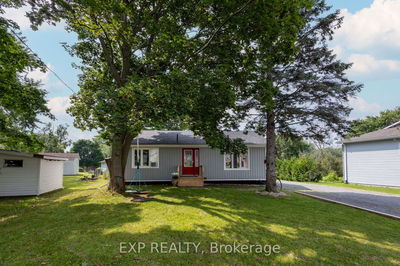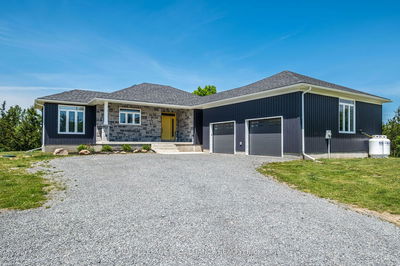4422 Highway 15
| Kingston
$1,199,900.00
Listed 1 day ago
- 2 bed
- 3 bath
- 3500-5000 sqft
- 13.0 parking
- Detached
Instant Estimate
$1,159,321
-$40,579 compared to list price
Upper range
$1,332,000
Mid range
$1,159,321
Lower range
$986,643
Property history
- Now
- Listed on Oct 10, 2024
Listed for $1,199,900.00
1 day on market
- Sep 5, 2024
- 1 month ago
Terminated
Listed for $1,249,900.00 • about 1 month on market
- Jul 15, 2024
- 3 months ago
Terminated
Listed for $1,295,000.00 • about 2 months on market
Location & area
Schools nearby
Home Details
- Description
- Welcome to this captivating raised bungalow set on over 10 acres of picturesque land with 2 acres of forest that includes a sugar bush. This stunning home features 3 bedrooms and 3 bathrooms, providing ample space for comfortable living. The bright living room, complete with a cozy propane fireplace, invites you into the main living area. The main floor family room is bathed in natural light, thanks to the abundant windows and a patio door that leads to your deck and in-ground salt-water pool. Convenience is key with a laundry room that offers direct access to the deck and garage. The lower level boasts a large rec room with a fireplace, an additional spacious bedroom, and a generous 3-piece bathroom. The property also features a legal one-bedroom apartment above the garage, complete with gleaming floors, a large livingroom, a 3-piece bathroom with a glass shower, in suite laundry and an eat-in kitchen.
- Additional media
- https://my.matterport.com/show/?m=qQNWnaHwi2B
- Property taxes
- $6,362.39 per year / $530.20 per month
- Basement
- Finished
- Basement
- Full
- Year build
- 16-30
- Type
- Detached
- Bedrooms
- 2 + 1
- Bathrooms
- 3
- Parking spots
- 13.0 Total | 3.0 Garage
- Floor
- -
- Balcony
- -
- Pool
- Inground
- External material
- Brick
- Roof type
- -
- Lot frontage
- -
- Lot depth
- -
- Heating
- Forced Air
- Fire place(s)
- Y
- Main
- Dining
- 13’7” x 10’7”
- Living
- 30’2” x 24’9”
- Br
- 9’9” x 11’7”
- Bathroom
- 6’2” x 10’7”
- Kitchen
- 10’9” x 13’1”
- Family
- 18’3” x 12’4”
- Prim Bdrm
- 12’10” x 13’1”
- Bathroom
- 5’11” x 7’10”
- Laundry
- 7’1” x 12’4”
- Bsmt
- Other
- 36’9” x 25’7”
- Bathroom
- 9’10” x 7’1”
- Br
- 9’9” x 12’8”
Listing Brokerage
- MLS® Listing
- X9391047
- Brokerage
- ROYAL LEPAGE PROALLIANCE REALTY
Similar homes for sale
These homes have similar price range, details and proximity to 4422 Highway 15
