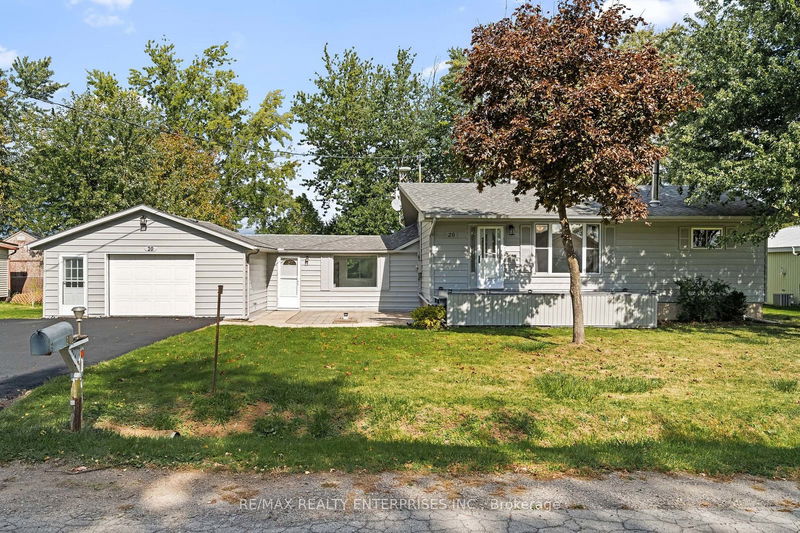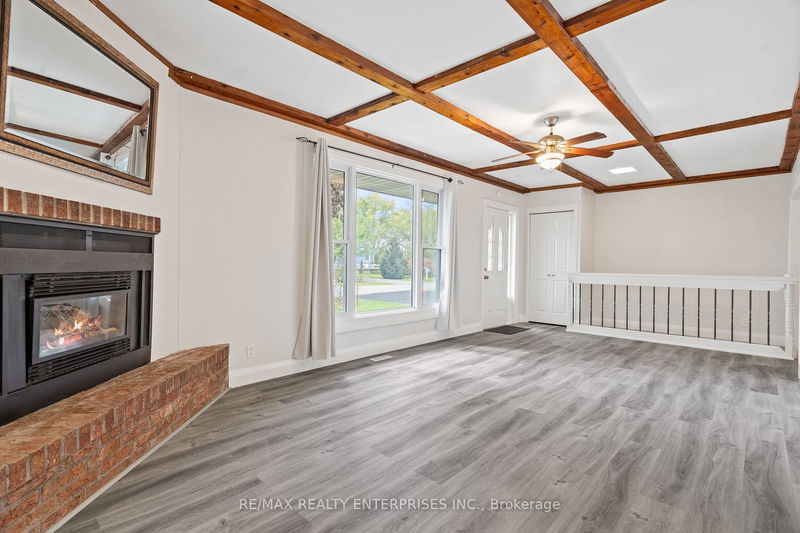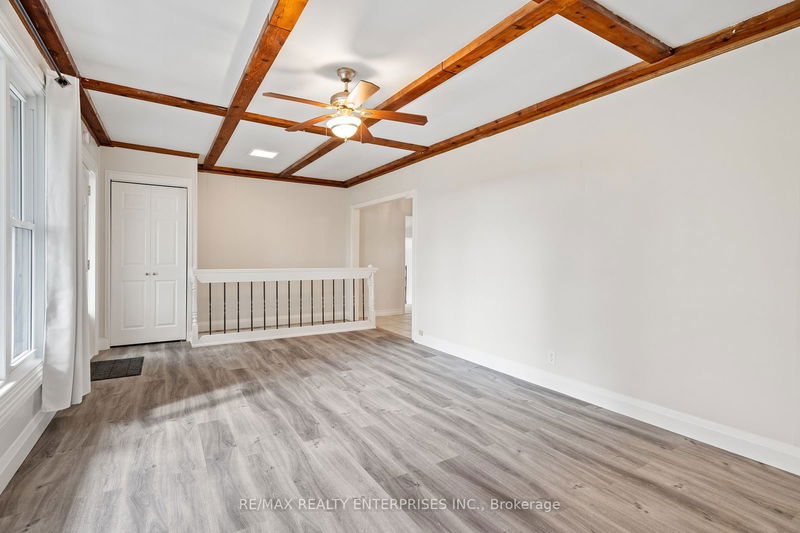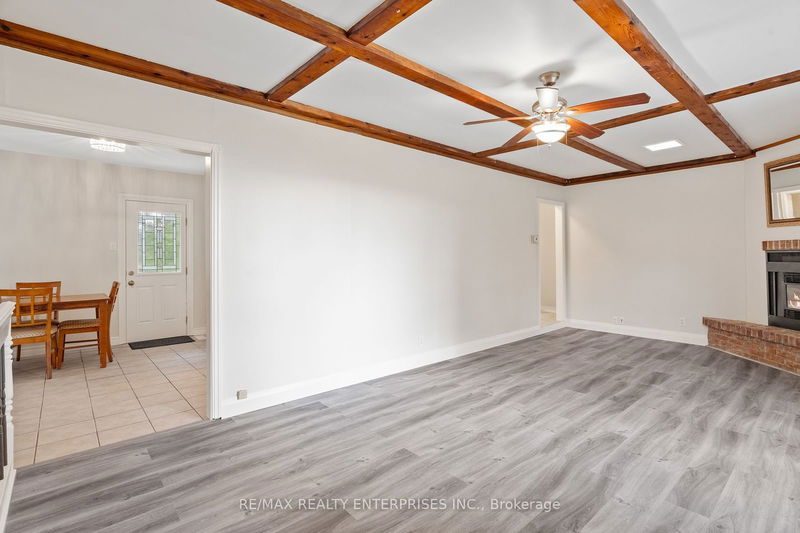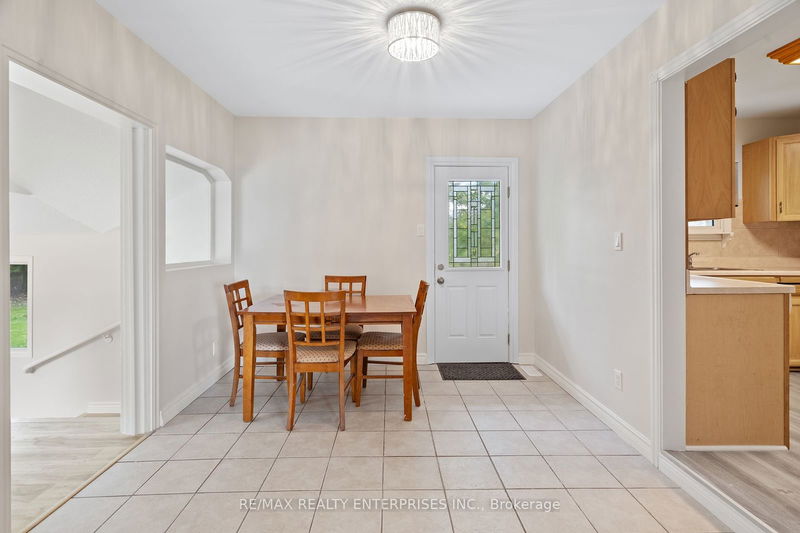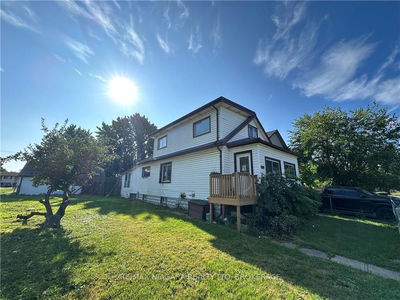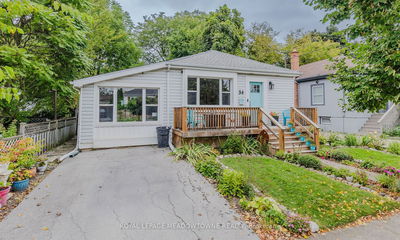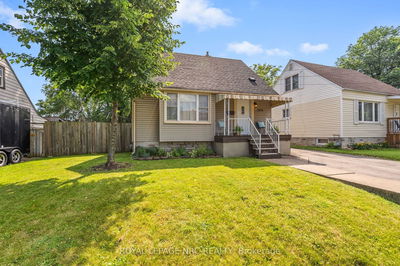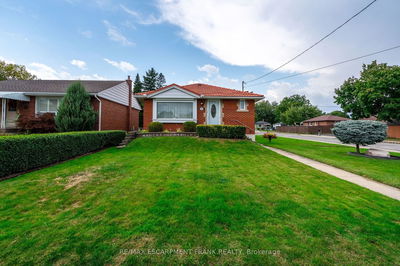20 Villella
Dunnville | Haldimand
$649,800.00
Listed about 20 hours ago
- 2 bed
- 1 bath
- - sqft
- 8.0 parking
- Detached
Instant Estimate
$634,133
-$15,667 compared to list price
Upper range
$709,035
Mid range
$634,133
Lower range
$559,230
Property history
- Now
- Listed on Oct 10, 2024
Listed for $649,800.00
1 day on market
Location & area
Schools nearby
Home Details
- Description
- LIVING AT THE LAKE! Welcome to this stunning four-season bungalow, perfectly situated across the street from Lake Erie on a spacious 100 x 150 ft lot with mature trees and no neighbours behind. This home features new vinyl flooring throughout, living room with stunning lake views and a cozy natural gas fireplace, open concept dining area with convenient walk-out to treed lined yard, well equipped kitchen with appliances, two comfortable bedrooms along with a 4-piece bathroom, spacious mudroom with inside access to the insulated, oversized double car garage. The finished lower level adds even more value, with two additional bedrooms, a spacious recreation room and a laundry area with lots of extra storage space. The exterior boasts a low-maintenance metal and vinyl siding, and the entire home has been freshly painted, making it move-in ready. Enjoy the perfect blend of comfort and convenience in this lakeside retreat! Take a quick 2-minute drive to Hippos Marina for a bite to eat before heading out on the boat or just 7 minutes to Dunnville Hamilton and 30 minutes from Welland and Highway 403. This lakeside oasis is perfect for a year-round residence or a weekend getaway. Plus, it boasts great rental potential for extra income. Don't miss this rare opportunity to embrace the beauty and tranquility of Lake Erie!
- Additional media
- -
- Property taxes
- $2,391.63 per year / $199.30 per month
- Basement
- Finished
- Basement
- Full
- Year build
- -
- Type
- Detached
- Bedrooms
- 2 + 2
- Bathrooms
- 1
- Parking spots
- 8.0 Total | 2.0 Garage
- Floor
- -
- Balcony
- -
- Pool
- None
- External material
- Vinyl Siding
- Roof type
- -
- Lot frontage
- -
- Lot depth
- -
- Heating
- Forced Air
- Fire place(s)
- Y
- Main
- Living
- 23’6” x 11’8”
- Dining
- 10’0” x 11’4”
- Kitchen
- 11’3” x 8’9”
- Mudroom
- 19’8” x 9’2”
- Prim Bdrm
- 11’9” x 9’3”
- 2nd Br
- 9’3” x 7’9”
- Bsmt
- Rec
- 20’10” x 10’6”
- 3rd Br
- 13’9” x 9’7”
- 4th Br
- 9’7” x 7’8”
- Utility
- 21’5” x 10’12”
Listing Brokerage
- MLS® Listing
- X9391165
- Brokerage
- RE/MAX REALTY ENTERPRISES INC.
Similar homes for sale
These homes have similar price range, details and proximity to 20 Villella
