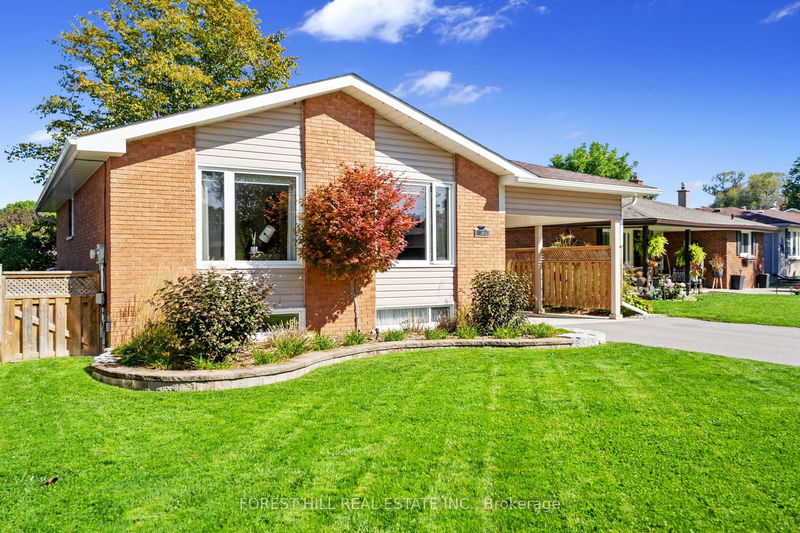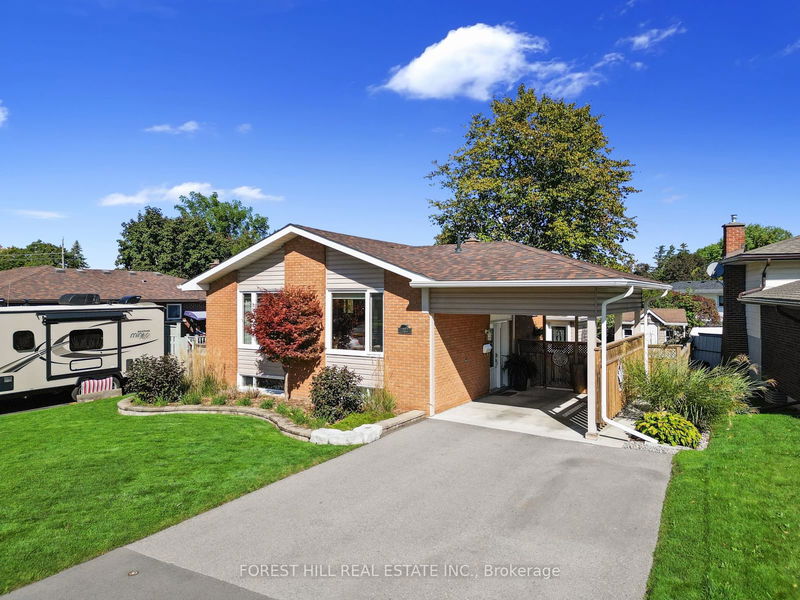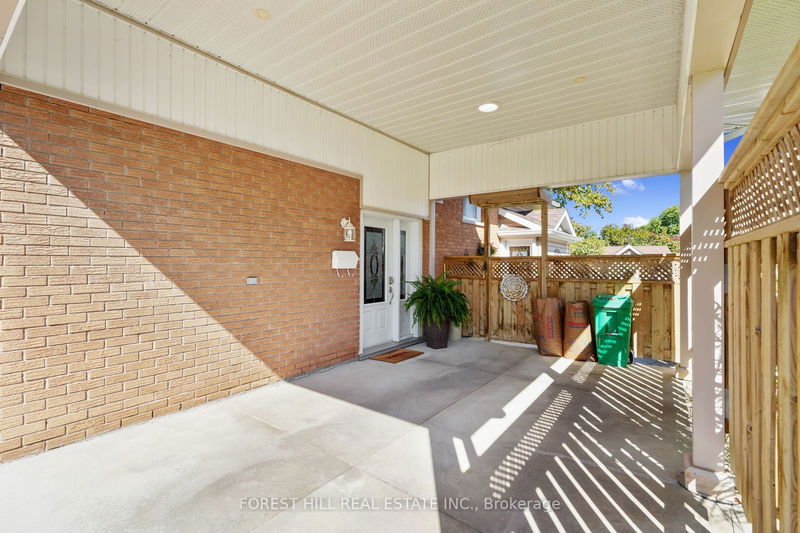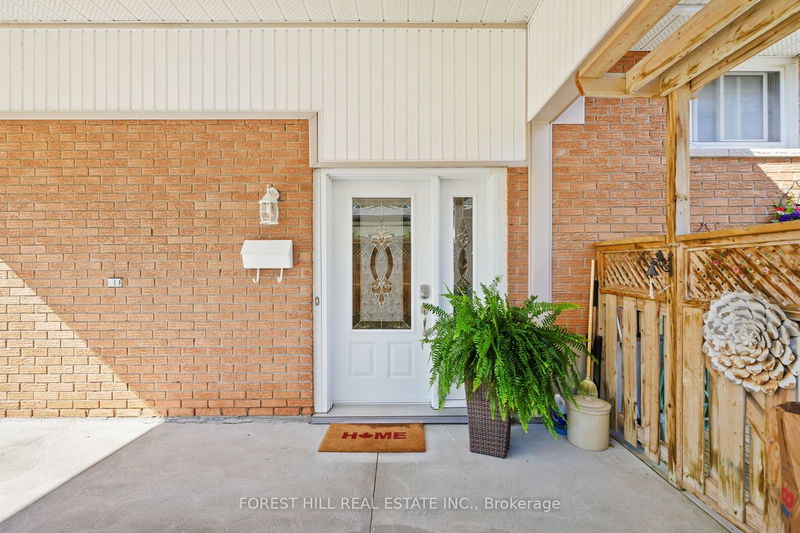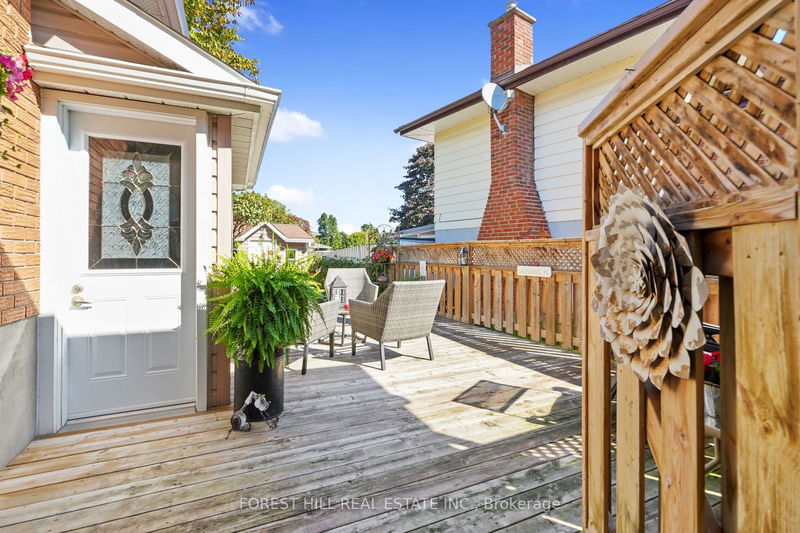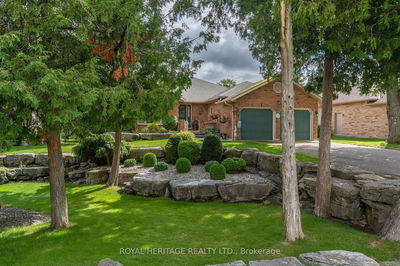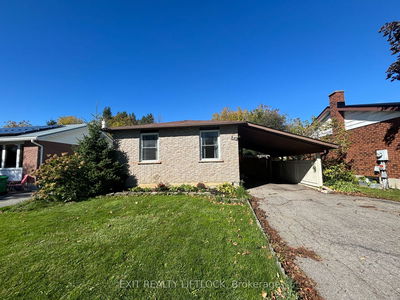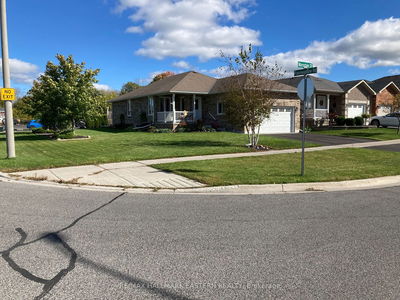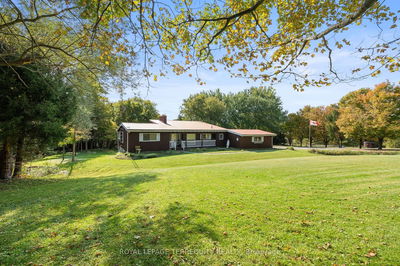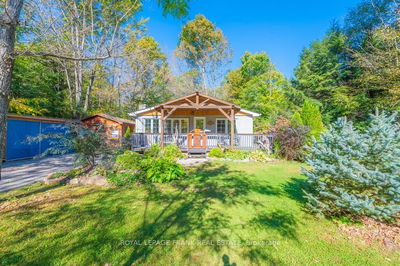1022 Southlawn
Ashburnham | Peterborough
$595,000.00
Listed about 21 hours ago
- 2 bed
- 2 bath
- 1100-1500 sqft
- 5.0 parking
- Detached
Instant Estimate
$587,953
-$7,047 compared to list price
Upper range
$632,080
Mid range
$587,953
Lower range
$543,826
Property history
- Now
- Listed on Oct 10, 2024
Listed for $595,000.00
1 day on market
Location & area
Schools nearby
Home Details
- Description
- Welcome to 1022 Southlawn Dr, a beautifully renovated and completely finished brick bungalow located in the sought after South-End. The open concept eat-in kitchen features quartz countertops & cherry wood finished cabinets. There is hardwood flooring throughout the living, dining and 2 main floor bedrooms. Crown moulding is featured in both the living and dining spaces. One of the main floor bedrooms has walk-out access to the back deck overlooking a meticulously landscaped and fully fenced backyard. The main floor 4pc bathroom features a lovely marble vanity top & riobel faucets. The fully finished lower level boasts a 3rd bedroom with double closets, a family room with an electric fireplace, 3pc bathroom with a tiled glass shower, an office space and lower level laundry with a walk-up/separate entrance. Walking distance to schools, easy access to hwy #115 for commuting to the GTA. Don't miss out on this MOVE-IN READY home. Come for a viewing, stay for a lifetime!
- Additional media
- -
- Property taxes
- $3,706.00 per year / $308.83 per month
- Basement
- Finished
- Year build
- 51-99
- Type
- Detached
- Bedrooms
- 2 + 1
- Bathrooms
- 2
- Parking spots
- 5.0 Total | 1.0 Garage
- Floor
- -
- Balcony
- -
- Pool
- None
- External material
- Brick
- Roof type
- -
- Lot frontage
- -
- Lot depth
- -
- Heating
- Forced Air
- Fire place(s)
- N
- Main
- Kitchen
- 11’3” x 11’3”
- Living
- 16’0” x 13’1”
- Dining
- 11’5” x 10’4”
- Bathroom
- 7’0” x 7’9”
- Br
- 10’1” x 12’11”
- 2nd Br
- 10’1” x 11’1”
- Lower
- Family
- 24’0” x 12’7”
- 3rd Br
- 11’3” x 11’6”
- Office
- 13’11” x 12’6”
- Bathroom
- 8’1” x 8’2”
- Laundry
- 9’11” x 11’6”
Listing Brokerage
- MLS® Listing
- X9391236
- Brokerage
- FOREST HILL REAL ESTATE INC.
Similar homes for sale
These homes have similar price range, details and proximity to 1022 Southlawn
