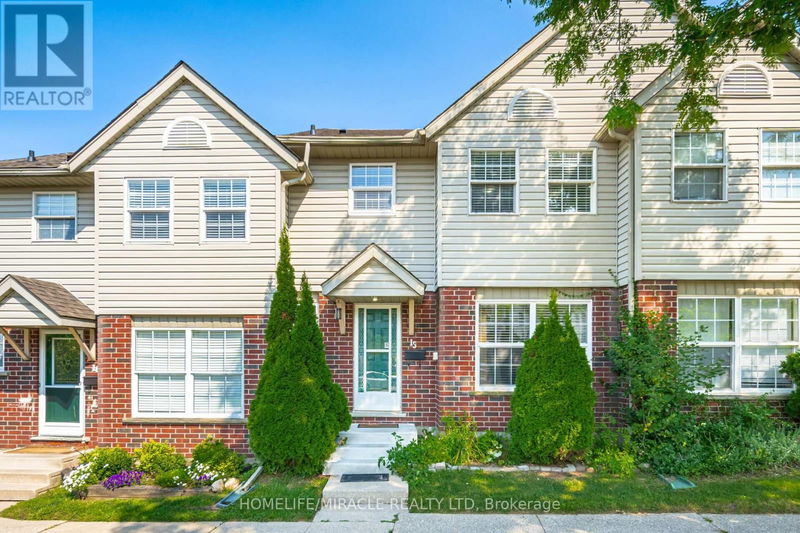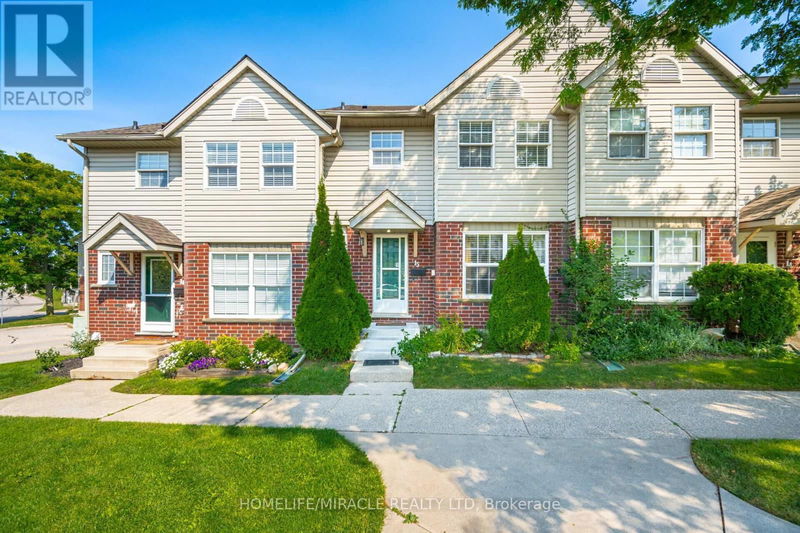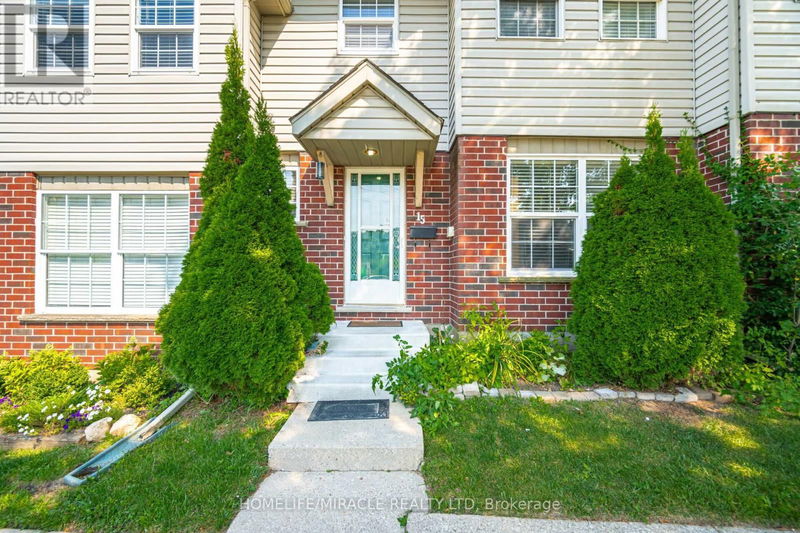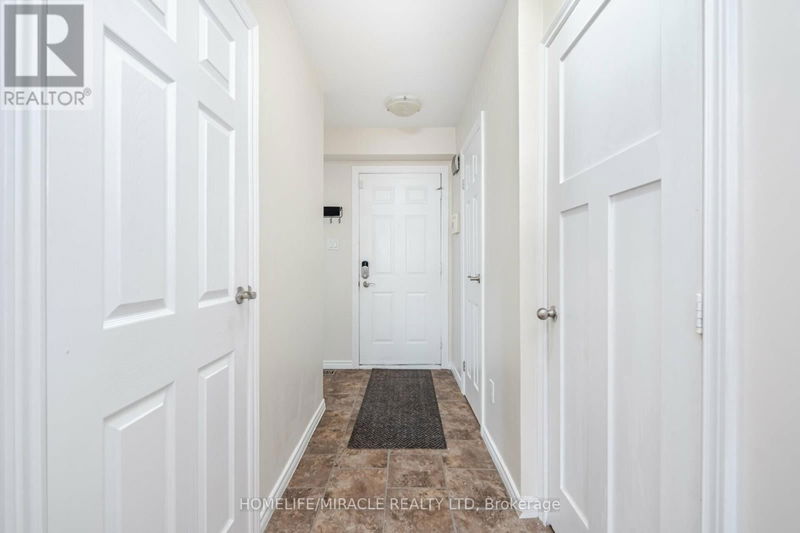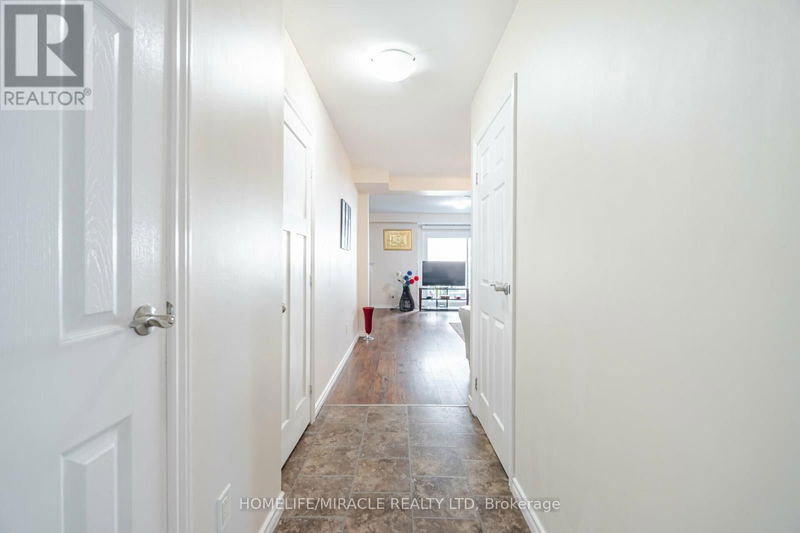15 - 26 poplar
| Cambridge
$585,000.00
Listed 1 day ago
- 3 bed
- 2 bath
- - sqft
- 1 parking
- Single Family
Property history
- Now
- Listed on Oct 10, 2024
Listed for $585,000.00
1 day on market
Location & area
Schools nearby
Home Details
- Description
- Well lit Townhouse. The Kitchen which overlooks the Dining and living room and has a serving window. The kitchen has a pantry unit. The Kitchen has a large window allowing a lot of natural light. The open-concept living/dining area is huge and features a built-in gas fireplace and French patio door. Hardwood staircase and a bathroom with double sink vanity and Bathroom has access to the primary bedroom. Primary bedroom has a large double closet and plenty of room. Basement has a large recreation room with lots of natural light and plenty of storage space. In 2016 this home was upgraded to gas-forced air heating with central air. Nearby are schools, parks, and walking trails. Less than 15 minutes to Guelph and Kitchener and a short drive to the Highway 401. **** EXTRAS **** Fridge, Stove, Dish washer, Range hood with built-in Microwave, washer, Dryer and all electrical light fixtures, Hot water Tank is owned. (id:39198)
- Additional media
- -
- Property taxes
- $2,456.33 per year / $204.69 per month
- Condo fees
- $390.00
- Basement
- Finished, Full
- Year build
- -
- Type
- Single Family
- Bedrooms
- 3
- Bathrooms
- 2
- Pet rules
- -
- Parking spots
- 1 Total
- Parking types
- -
- Floor
- Tile, Laminate
- Balcony
- -
- Pool
- -
- External material
- Brick
- Roof type
- -
- Lot frontage
- -
- Lot depth
- -
- Heating
- Forced air, Natural gas
- Fire place(s)
- 1
- Locker
- -
- Building amenities
- Separate Electricity Meters, Fireplace(s)
- Main level
- Kitchen
- 12’3” x 37’9”
- Dining room
- 15’9” x 8’4”
- Living room
- 19’3” x 12’8”
- Bathroom
- 0’0” x 0’0”
- Upper Level
- Primary Bedroom
- 15’7” x 10’10”
- Bedroom
- 14’11” x 10’11”
- Bedroom
- 9’6” x 9’4”
- Bathroom
- 0’0” x 0’0”
- Basement
- Recreational, Games room
- 20’0” x 18’10”
- Laundry room
- 19’3” x 19’3”
Listing Brokerage
- MLS® Listing
- X9391238
- Brokerage
- HOMELIFE/MIRACLE REALTY LTD
Similar homes for sale
These homes have similar price range, details and proximity to 26 poplar
