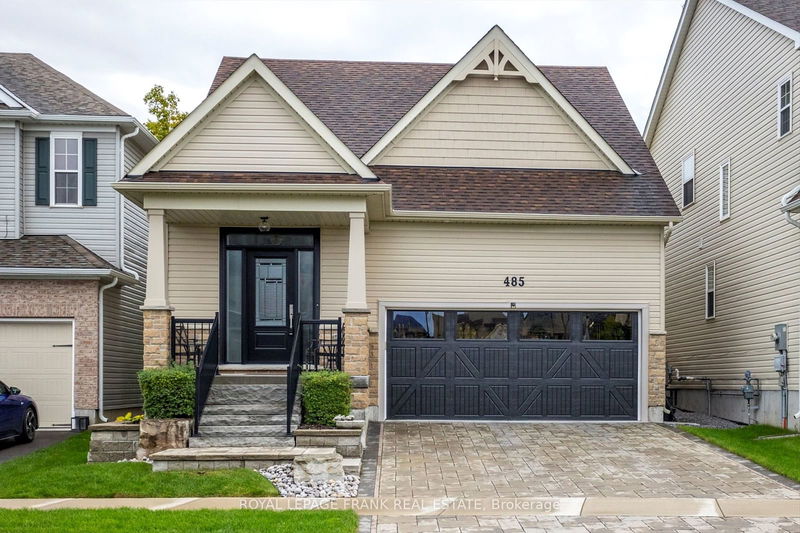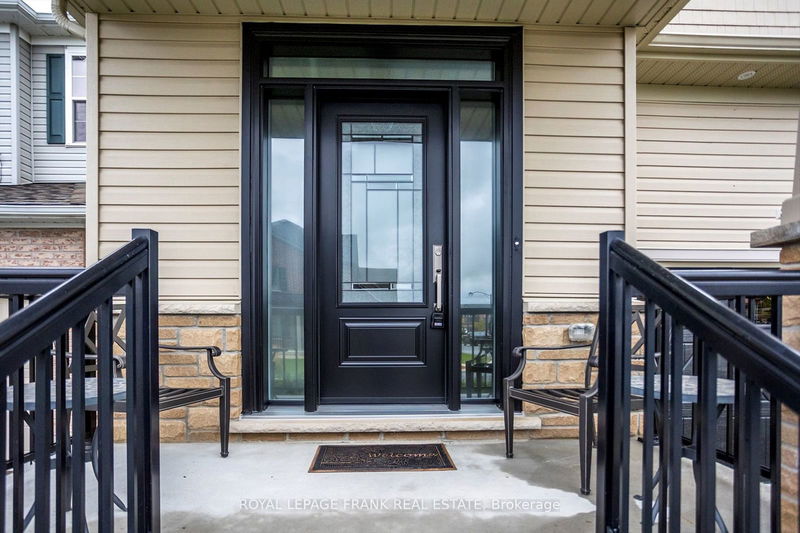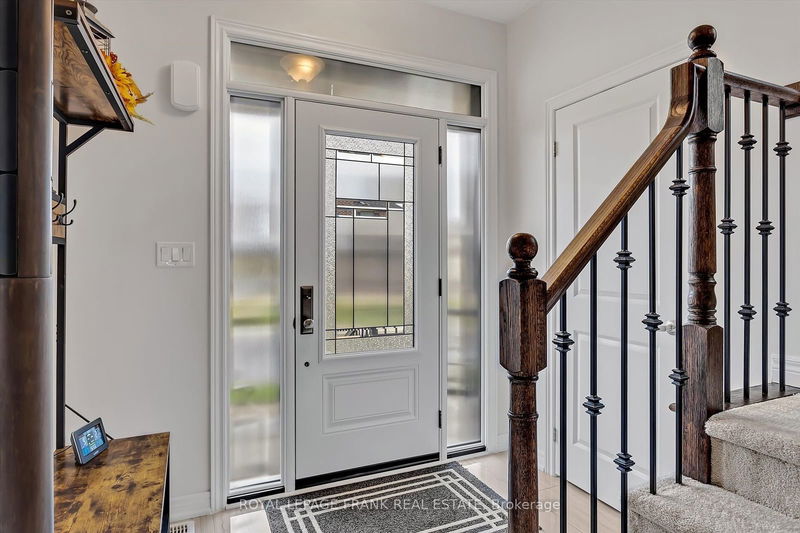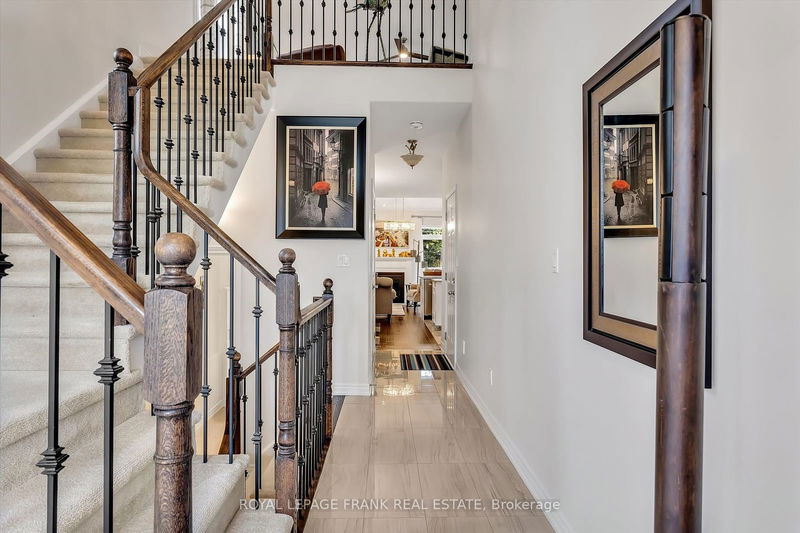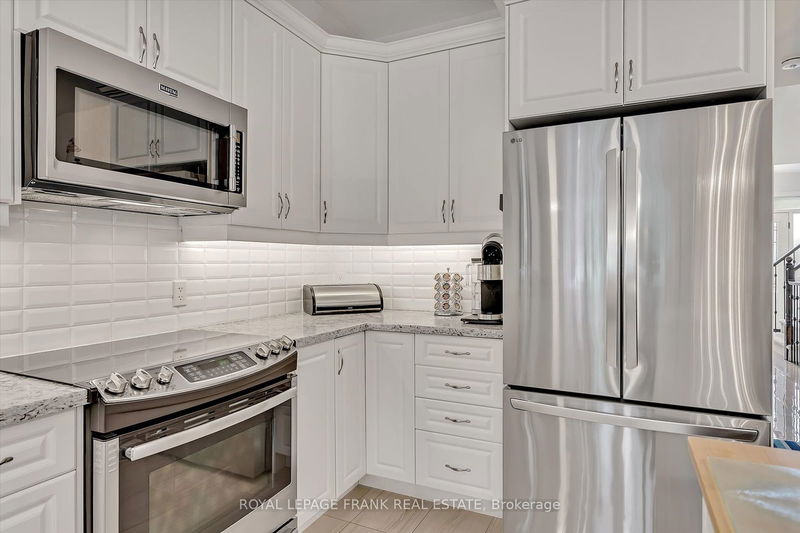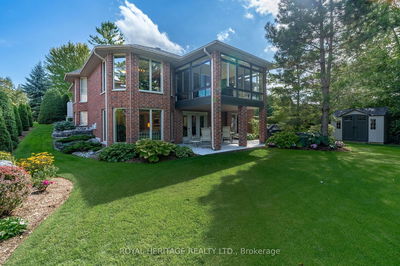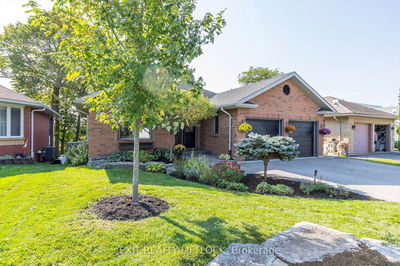485 Grange
Northcrest | Peterborough
$825,000.00
Listed about 21 hours ago
- 1 bed
- 4 bath
- - sqft
- 4.0 parking
- Detached
Instant Estimate
$808,778
-$16,222 compared to list price
Upper range
$878,657
Mid range
$808,778
Lower range
$738,899
Property history
- Now
- Listed on Oct 10, 2024
Listed for $825,000.00
1 day on market
Location & area
Schools nearby
Home Details
- Description
- Quality and style greet you as you enter this six year new bungaloft located in a highly desired family location close to schools and amenities. Finished top to bottom and front to back. Main floor offers convenient open concept living, dining and kitchen and spacious primary with beautiful ensuite and walk in closet. Step into the serene back yard with no neighbours directly behind. Upper level provides a second living space, full bathroom and additional bedroom. Heading down to the lower level, two pc bathroom conveniently located and fully finished basement with third bedroom, full bathroom and large windows. Additional features include heated double car garage with direct access inside and central vac.
- Additional media
- https://unbranded.youriguide.com/485_grange_way_peterborough_on/
- Property taxes
- $5,848.57 per year / $487.38 per month
- Basement
- Finished
- Year build
- 6-15
- Type
- Detached
- Bedrooms
- 1 + 2
- Bathrooms
- 4
- Parking spots
- 4.0 Total | 2.0 Garage
- Floor
- -
- Balcony
- -
- Pool
- None
- External material
- Brick
- Roof type
- -
- Lot frontage
- -
- Lot depth
- -
- Heating
- Forced Air
- Fire place(s)
- Y
- Main
- Living
- 17’12” x 12’0”
- Dining
- 10’0” x 11’5”
- Kitchen
- 8’3” x 13’7”
- Prim Bdrm
- 11’1” x 13’4”
- Bathroom
- 10’3” x 9’2”
- Bathroom
- 4’3” x 6’4”
- 2nd
- Family
- 16’12” x 20’6”
- Br
- 11’6” x 11’1”
- Bathroom
- 11’5” x 6’2”
- Bsmt
- Rec
- 12’11” x 21’11”
- Br
- 14’4” x 10’1”
- Bathroom
- 10’4” x 5’2”
Listing Brokerage
- MLS® Listing
- X9391275
- Brokerage
- ROYAL LEPAGE FRANK REAL ESTATE
Similar homes for sale
These homes have similar price range, details and proximity to 485 Grange
