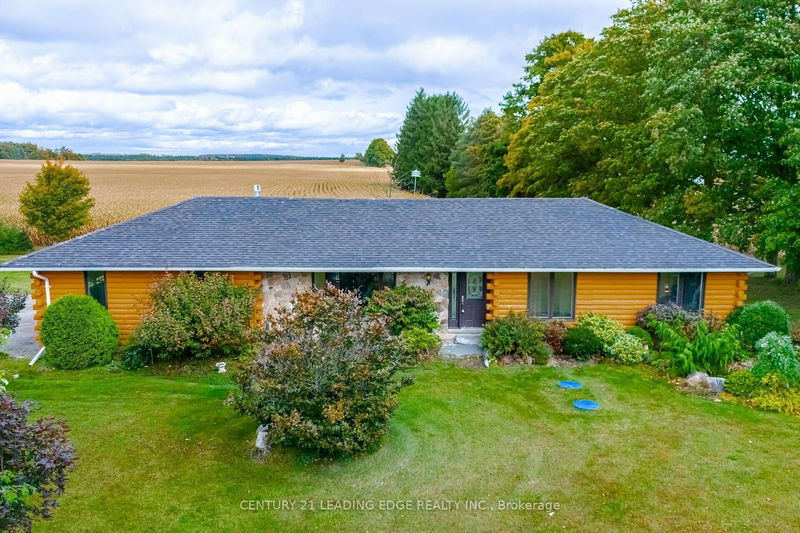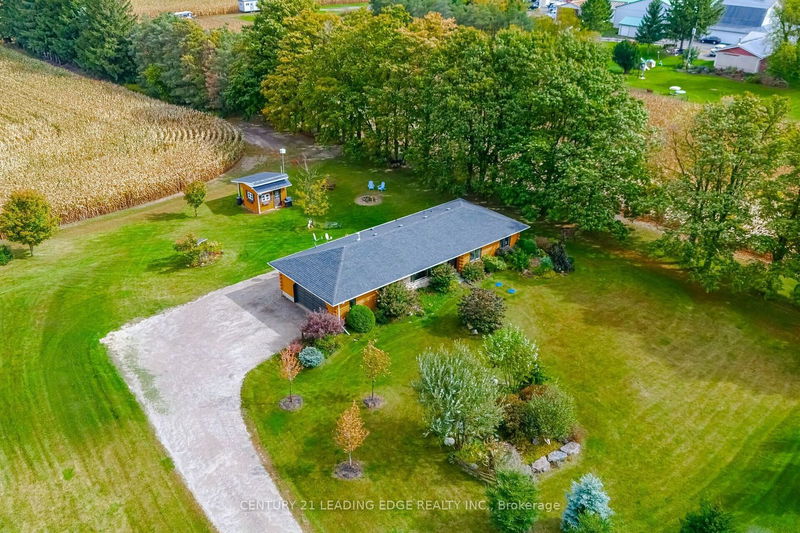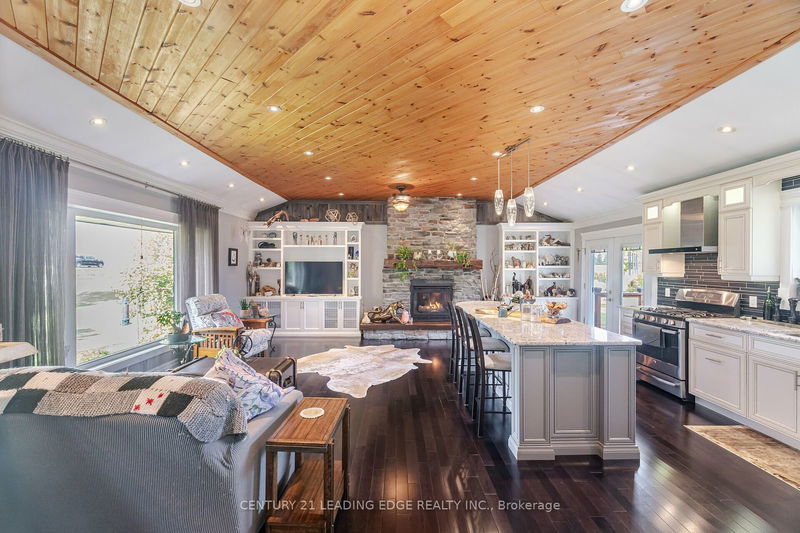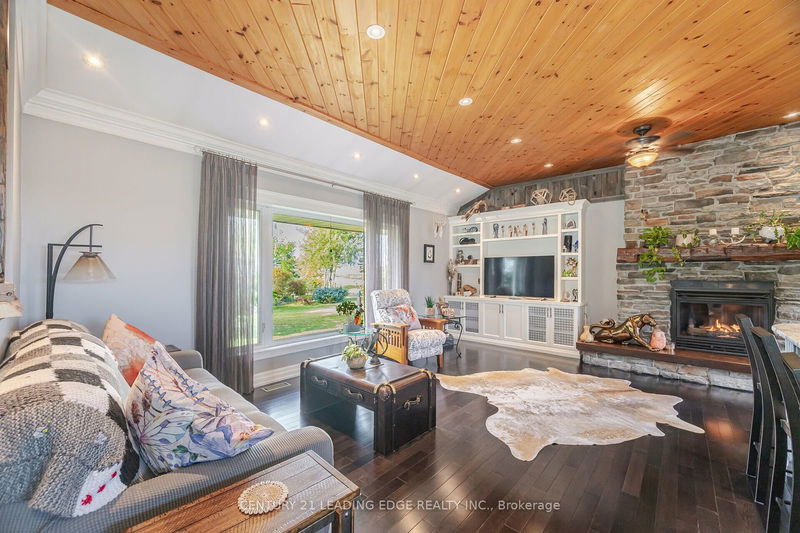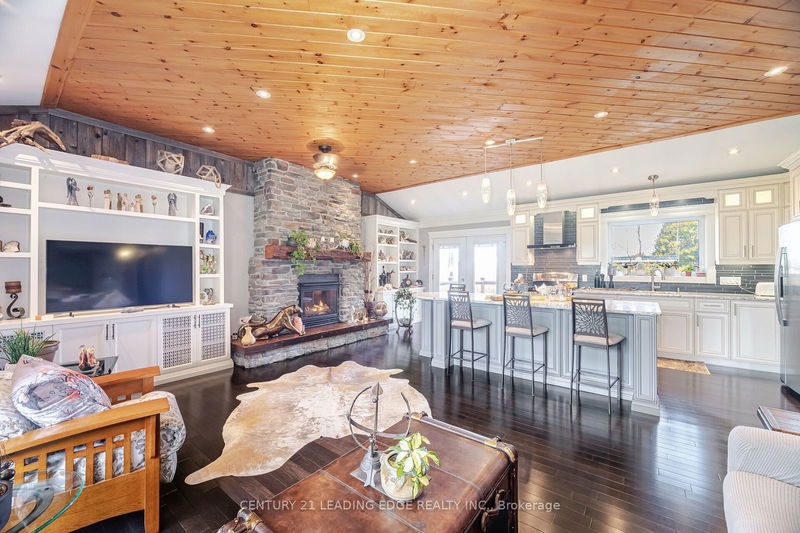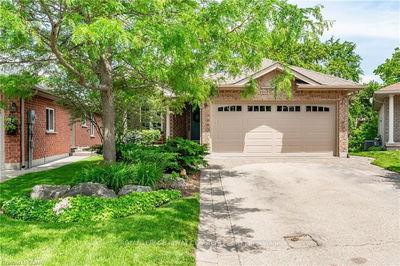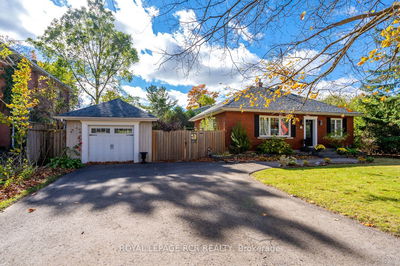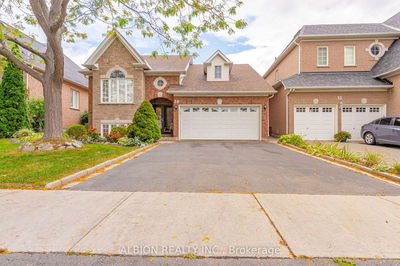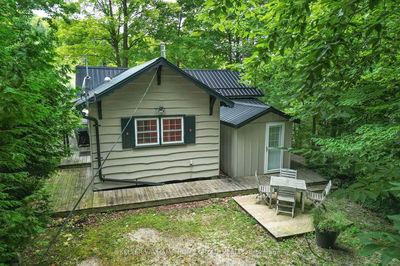6123 Trafalgar
Rural Erin | Erin
$969,900.00
Listed about 23 hours ago
- 1 bed
- 2 bath
- - sqft
- 14.0 parking
- Detached
Instant Estimate
$964,699
-$5,201 compared to list price
Upper range
$1,109,327
Mid range
$964,699
Lower range
$820,071
Property history
- Now
- Listed on Oct 10, 2024
Listed for $969,900.00
1 day on market
- Apr 4, 2024
- 6 months ago
Sold Conditionally with Escalation Clause
Listed for $1,079,900.00 • on market
Location & area
Schools nearby
Home Details
- Description
- As you make your way through peaceful scenery, prepare to be amazed when you see this hidden gem. Sitting on a prime one acre lot is this charming home; the perfect place to settle down and enjoy a slower pace of life for years to come. So much love was put into this home, with custom details all throughout. The open concept and soaring 9.5 ft ceiling in the living room gives you a bright and spacious feel. Sit back and relax beside the custom propane fireplace and large window as you enjoy the picturesque views. The custom gourmet kitchen boasts granite countertops and a large breakfast bar. The primary bedroom feels like its own luxury suite, complete with a walk-in closet and ensuite with a claw foot soaker tub. The possibilities are endless in the finished basement, complete with heated floors and spacious rooms. Entertain your guests or take the party outdoors to your expansive private backyard! Amazing memories can be made sitting around the fire with your loved ones. The insulated double car garage is a dream. Situated near the village of Hillsburg where you'll find shops and local activities, there's so much for you to discover here. Photos don't do it justice, come experience it for yourself!
- Additional media
- https://unbranded.mediatours.ca/property/6123-trafalgar-road-erin/
- Property taxes
- $5,924.74 per year / $493.73 per month
- Basement
- Finished
- Year build
- -
- Type
- Detached
- Bedrooms
- 1 + 2
- Bathrooms
- 2
- Parking spots
- 14.0 Total | 2.0 Garage
- Floor
- -
- Balcony
- -
- Pool
- None
- External material
- Log
- Roof type
- -
- Lot frontage
- -
- Lot depth
- -
- Heating
- Forced Air
- Fire place(s)
- Y
- Main
- Living
- 19’5” x 13’4”
- Kitchen
- 20’12” x 9’6”
- Prim Bdrm
- 21’2” x 9’12”
- Bsmt
- Living
- 22’9” x 19’9”
- Other
- 13’9” x 9’1”
- Den
- 8’1” x 7’10”
Listing Brokerage
- MLS® Listing
- X9391347
- Brokerage
- CENTURY 21 LEADING EDGE REALTY INC.
Similar homes for sale
These homes have similar price range, details and proximity to 6123 Trafalgar
