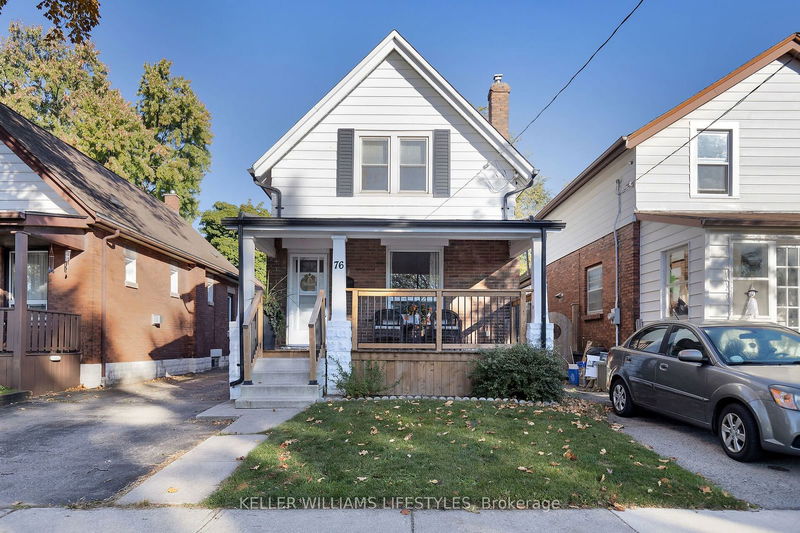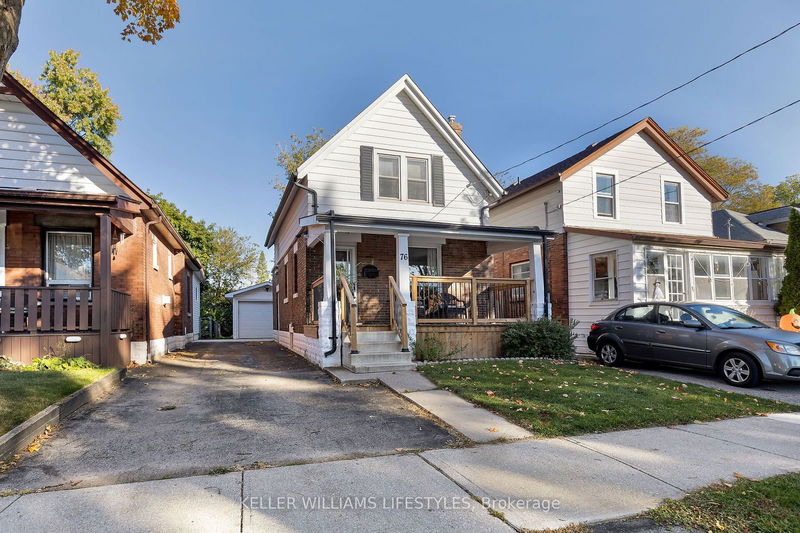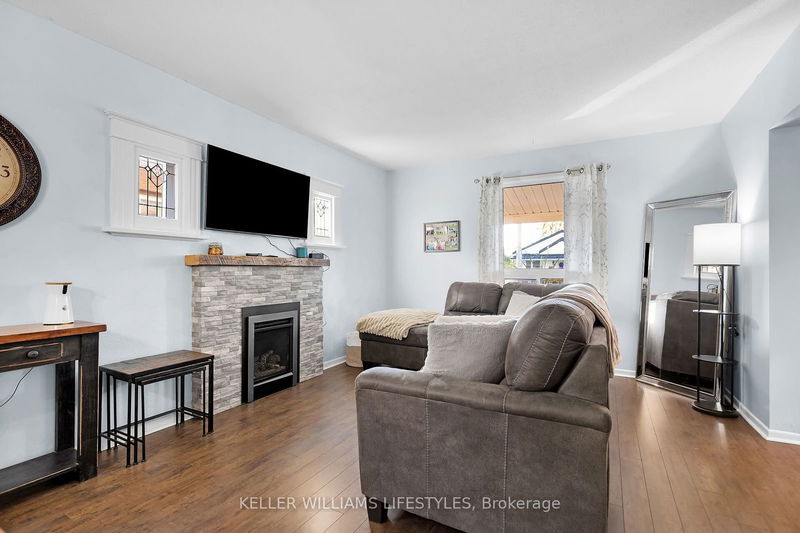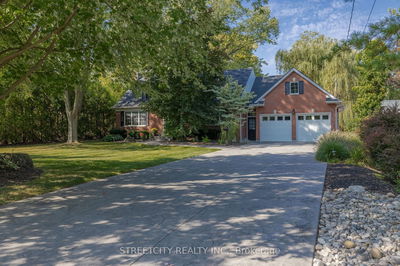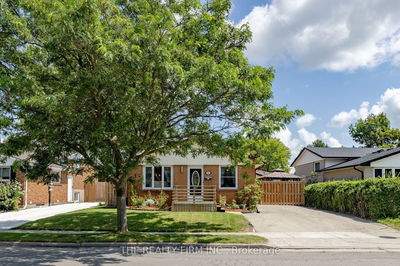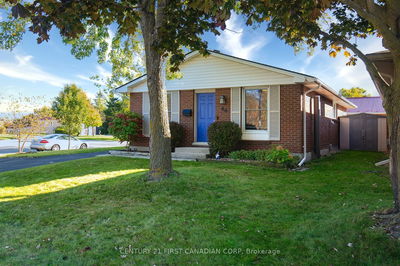76 Connaught
East G | London
$489,900.00
Listed about 17 hours ago
- 3 bed
- 2 bath
- 1100-1500 sqft
- 4.0 parking
- Detached
Instant Estimate
$497,400
+$7,500 compared to list price
Upper range
$543,523
Mid range
$497,400
Lower range
$451,276
Property history
- Now
- Listed on Oct 11, 2024
Listed for $489,900.00
1 day on market
Sold for
Listed for $199,900.00 • on market
- May 10, 2017
- 7 years ago
Sold for $241,000.00
Listed for $199,900.00 • 12 days on market
- Nov 23, 2012
- 12 years ago
Sold for $152,000.00
Listed for $158,500.00 • about 1 month on market
Location & area
Schools nearby
Home Details
- Description
- Stop the car! This home has been lovingly updated throughout the years and is located in a friendly neighbourhood across from an updated park! Enjoy walking the trails with your kids and dog, or sitting on the serene benches overlooking the ponds and wildlife. Many updates include the front covered porch ('23), drain work with 20 year warranty ('23), AC/Furnace ('21), gutter guards ('23), kitchen appliances ('23), gas fireplace and beautiful wood mantle ('22), concrete patio ('24), both bathrooms updated in past 7 years, and some fresh paint (Oct '24)! Approximately 1,233 sq ft above grade plus lower level den, storage and laundry areas. Hobbyists will love the detached garage that has a heater plus air conditioner... or use it as an actual garage to keep your car out of the elements. The backyard is fenced on 3 sides and would be easy to close in if needed. This property is a "Park Sandwich" being between McCormick Park with trails and Mornington Park with baseball diamonds, tennis courts, and playground. Enjoy your morning coffee on the renewed front porch, and evenings barbequing in your backyard. Book your showing today!
- Additional media
- http://tours.clubtours.ca/vtnb/351486
- Property taxes
- $2,847.35 per year / $237.28 per month
- Basement
- Full
- Basement
- Part Fin
- Year build
- 100+
- Type
- Detached
- Bedrooms
- 3
- Bathrooms
- 2
- Parking spots
- 4.0 Total | 1.0 Garage
- Floor
- -
- Balcony
- -
- Pool
- None
- External material
- Alum Siding
- Roof type
- -
- Lot frontage
- -
- Lot depth
- -
- Heating
- Forced Air
- Fire place(s)
- Y
- 2nd
- Prim Bdrm
- 16’9” x 8’10”
- Br
- 8’10” x 11’10”
- Br
- 8’10” x 11’2”
- Main
- Family
- 12’6” x 13’1”
- Kitchen
- 11’6” x 9’2”
- Dining
- 13’5” x 10’6”
- Foyer
- 3’11” x 7’7”
- Lower
- Den
- 9’2” x 13’1”
- Utility
- 7’3” x 33’6”
- Laundry
- 9’10” x 9’6”
Listing Brokerage
- MLS® Listing
- X9392406
- Brokerage
- KELLER WILLIAMS LIFESTYLES
Similar homes for sale
These homes have similar price range, details and proximity to 76 Connaught
