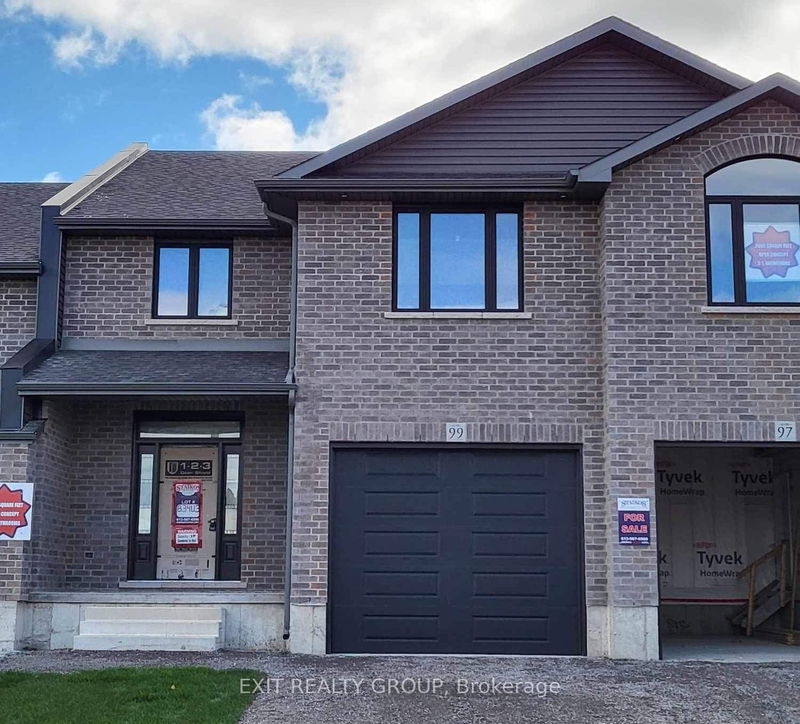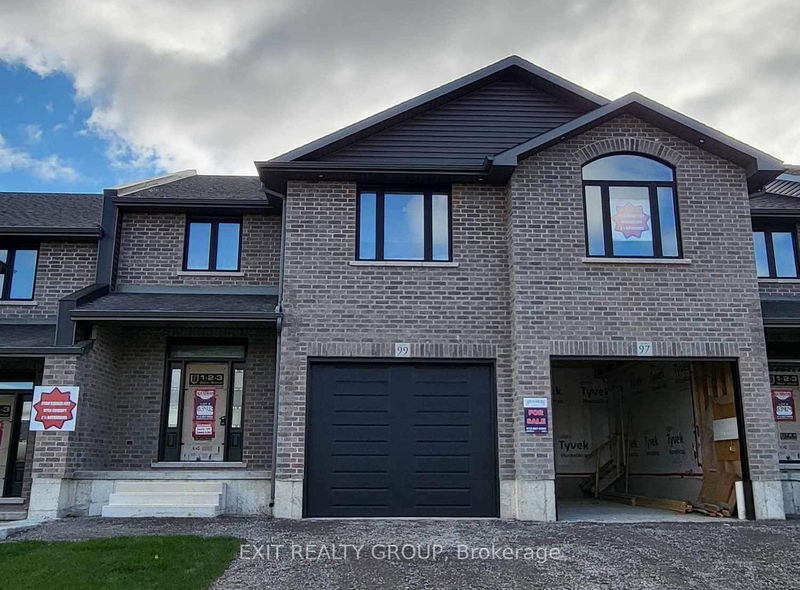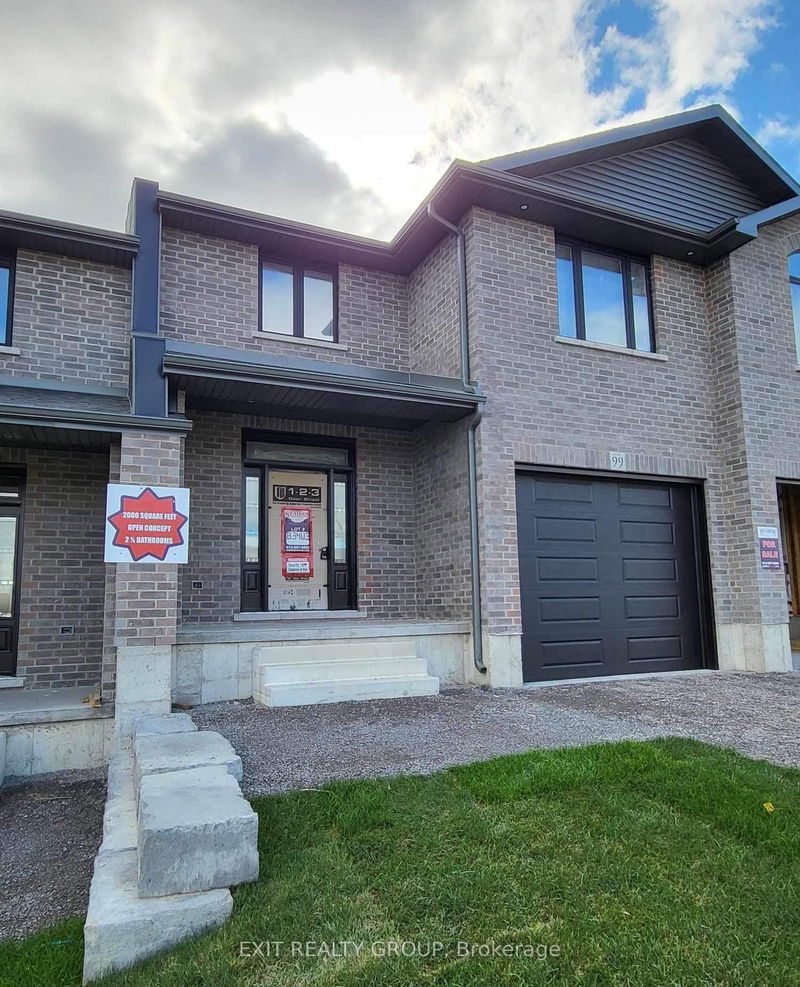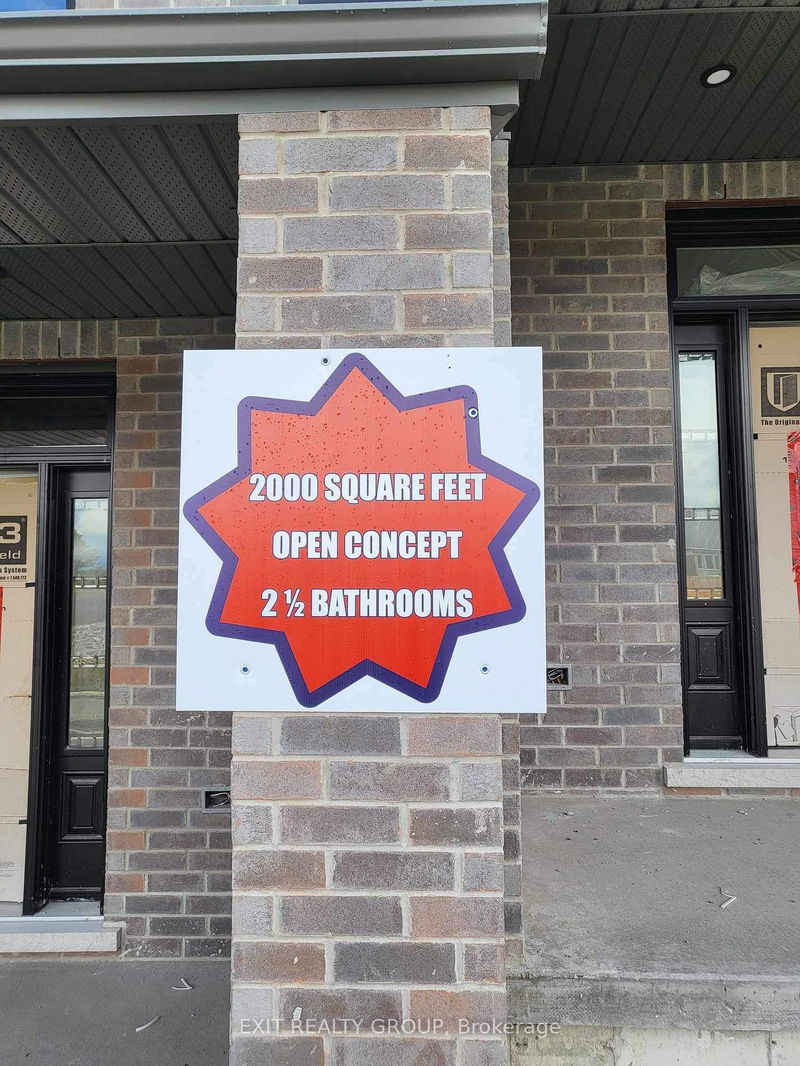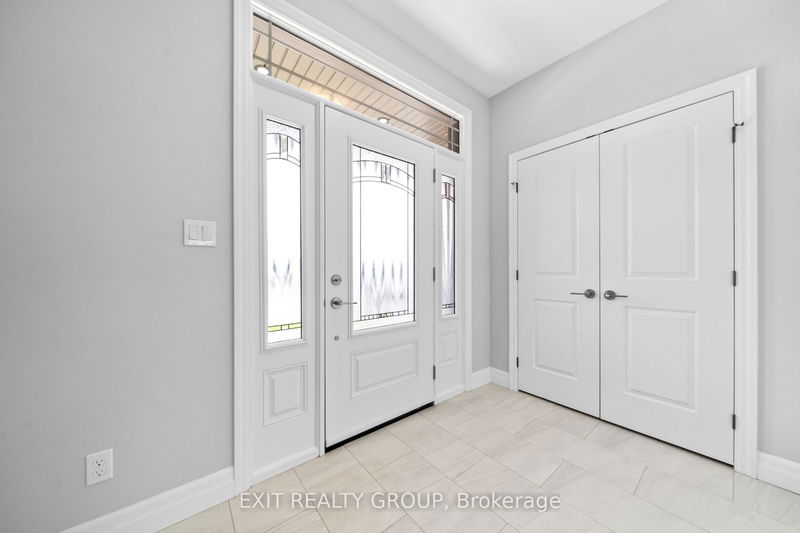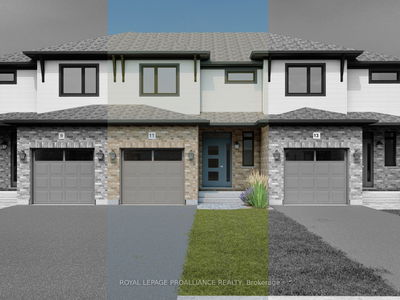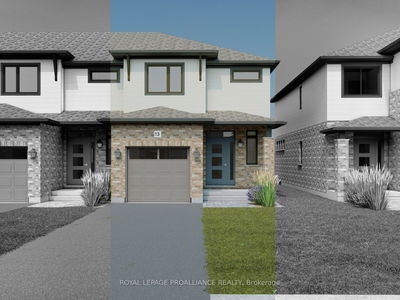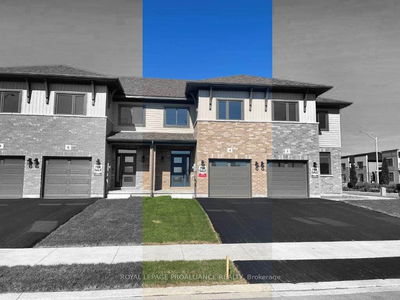99 Wims Way
| Belleville
$699,000.00
Listed 2 days ago
- 3 bed
- 3 bath
- 2000-2500 sqft
- 3.0 parking
- Att/Row/Twnhouse
Instant Estimate
$689,732
-$9,268 compared to list price
Upper range
$742,987
Mid range
$689,732
Lower range
$636,478
Property history
- Now
- Listed on Oct 10, 2024
Listed for $699,000.00
2 days on market
Location & area
Schools nearby
Home Details
- Description
- Calling all families! We are excited to offer this brand new built freehold two-storey brick townhome with 2000 sq ft by award winning Staikos Homes. Designed with families in mind. We set out to create a townhome that gives families the space they need. Purchasing a townhome should not mean having to give up space. This new design has a main floor with wide open space, and offers enough space for comfortable living. Upstairs we have included three oversized bedrooms. This includes the spacious primary suite with a large ensuite and walk-in closet. The layout also includes one of the most popular items, the second floor laundry room. Located in the south after community Canniff Mill Estates. Canniff Mill Park located in the center of the community. Thurlow Dog Park located on the outside of the Community on the south end. Nature walking trail alongside the Moira River located at the east end of the community. Minutes to shopping, restaurants, golf courses, grocery stores & the 401. Some photos are samples of Staikos homes and virtually staged photos. Buyer can choose all their own interior finishes. Paved driveway, walkway, back deck and rear lot line privacy fence to be completed by the builder.
- Additional media
- -
- Property taxes
- $0.00 per year / $0.00 per month
- Basement
- Full
- Year build
- New
- Type
- Att/Row/Twnhouse
- Bedrooms
- 3
- Bathrooms
- 3
- Parking spots
- 3.0 Total | 1.0 Garage
- Floor
- -
- Balcony
- -
- Pool
- None
- External material
- Brick
- Roof type
- -
- Lot frontage
- -
- Lot depth
- -
- Heating
- Forced Air
- Fire place(s)
- N
- Ground
- Great Rm
- 21’5” x 12’3”
- Kitchen
- 9’6” x 13’5”
- Dining
- 10’4” x 13’2”
- 2nd
- Prim Bdrm
- 16’6” x 9’10”
- 2nd Br
- 13’7” x 12’8”
- 3rd Br
- 13’7” x 12’8”
Listing Brokerage
- MLS® Listing
- X9392477
- Brokerage
- EXIT REALTY GROUP
Similar homes for sale
These homes have similar price range, details and proximity to 99 Wims Way
